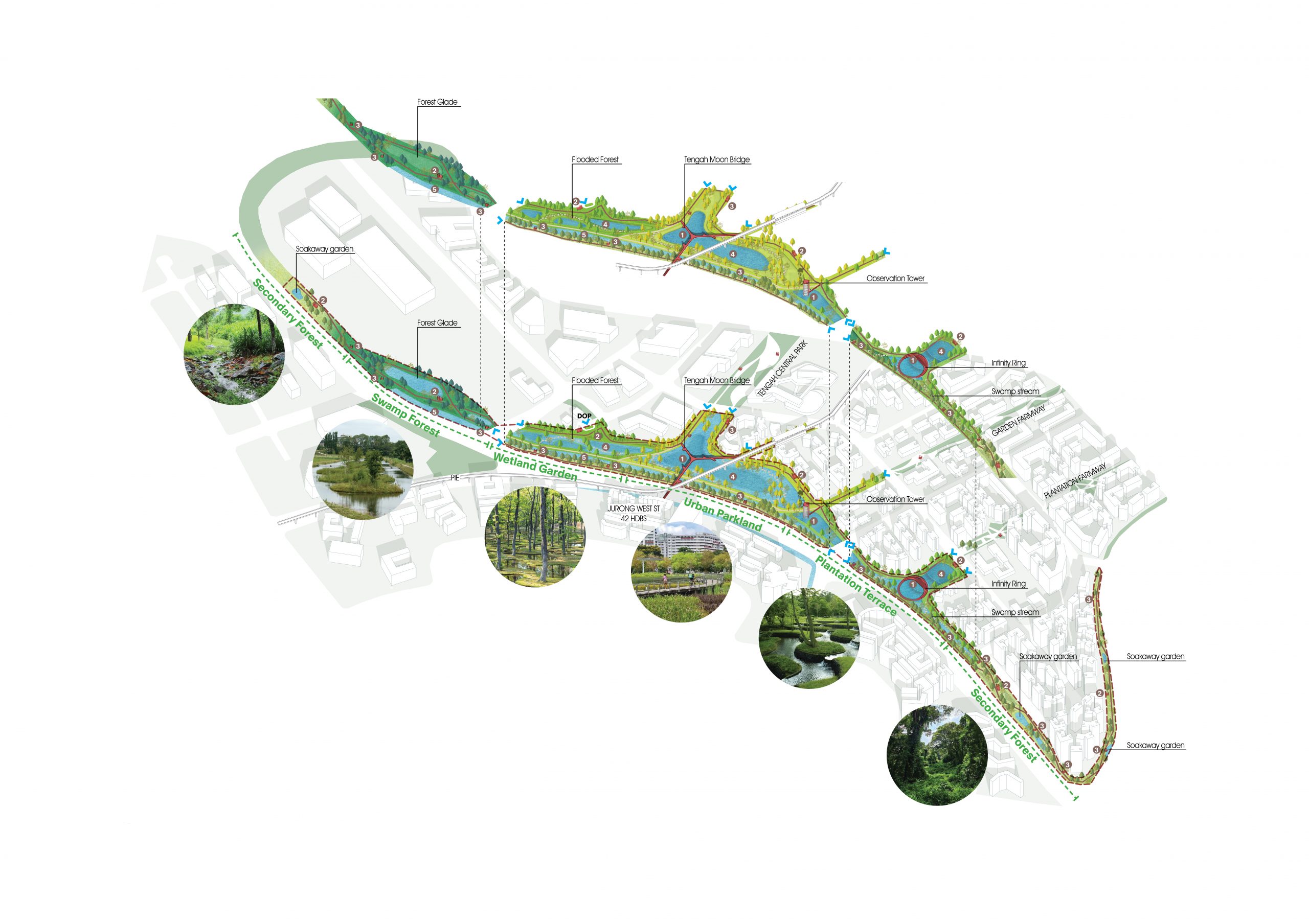
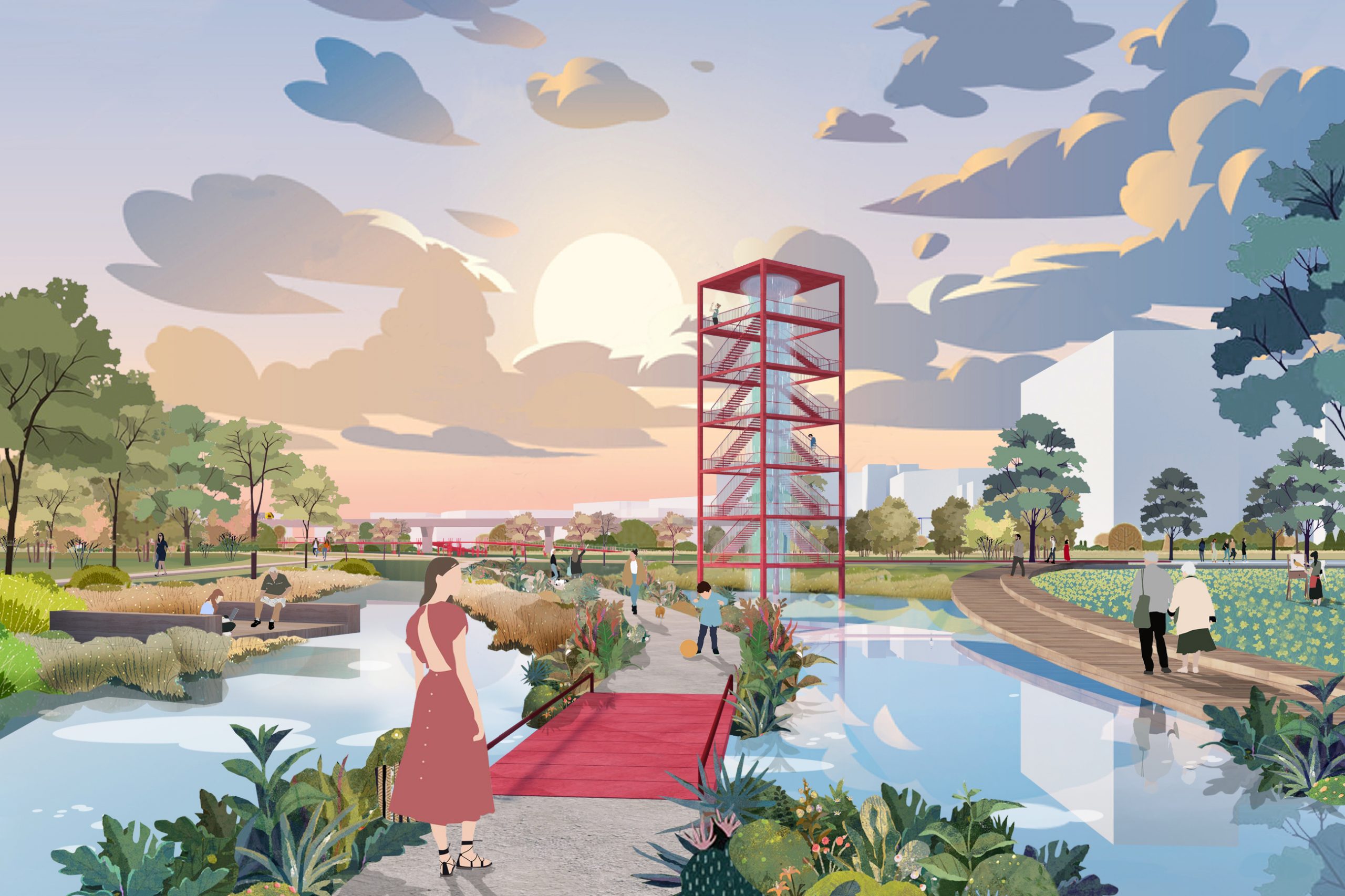
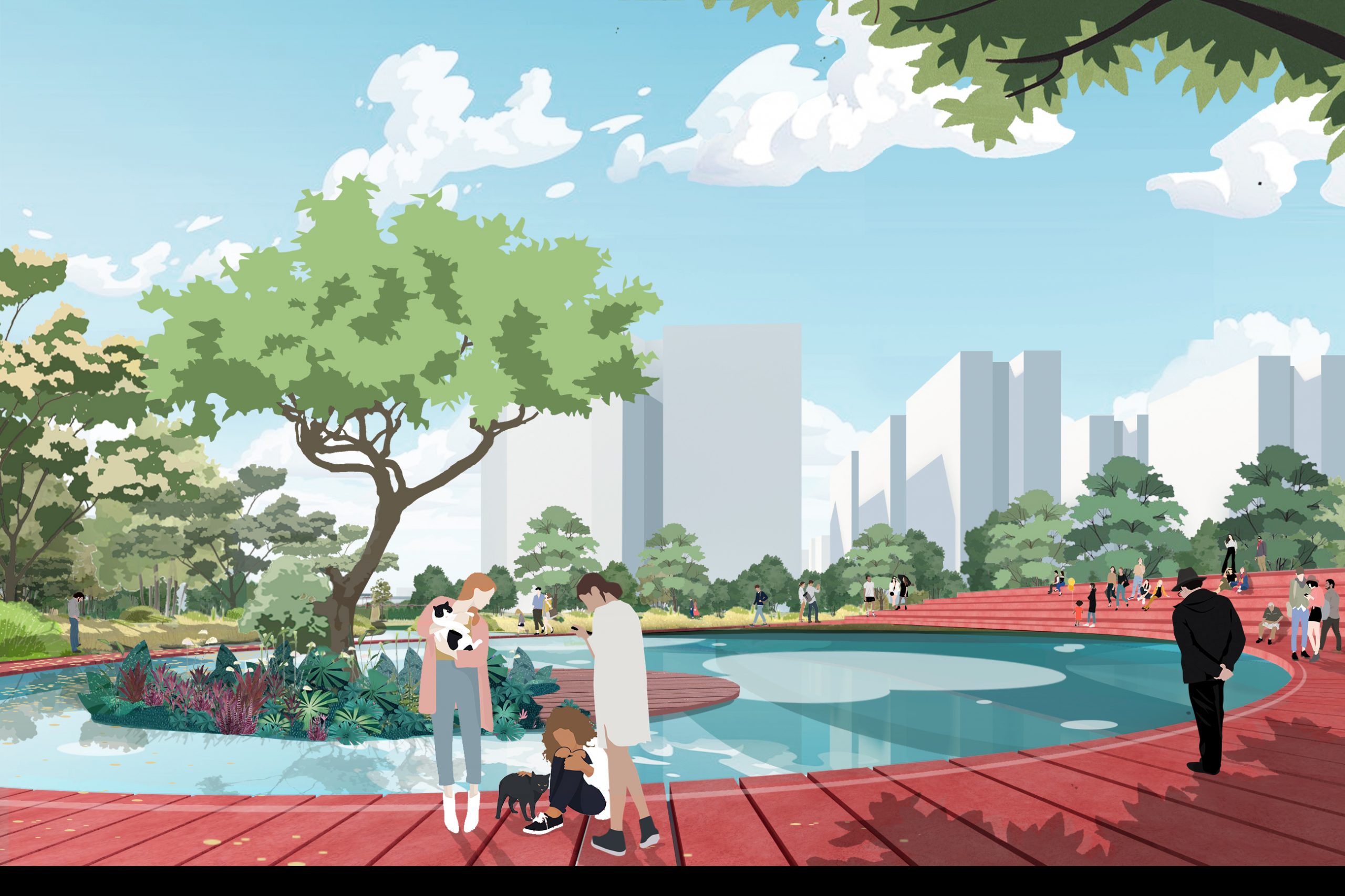
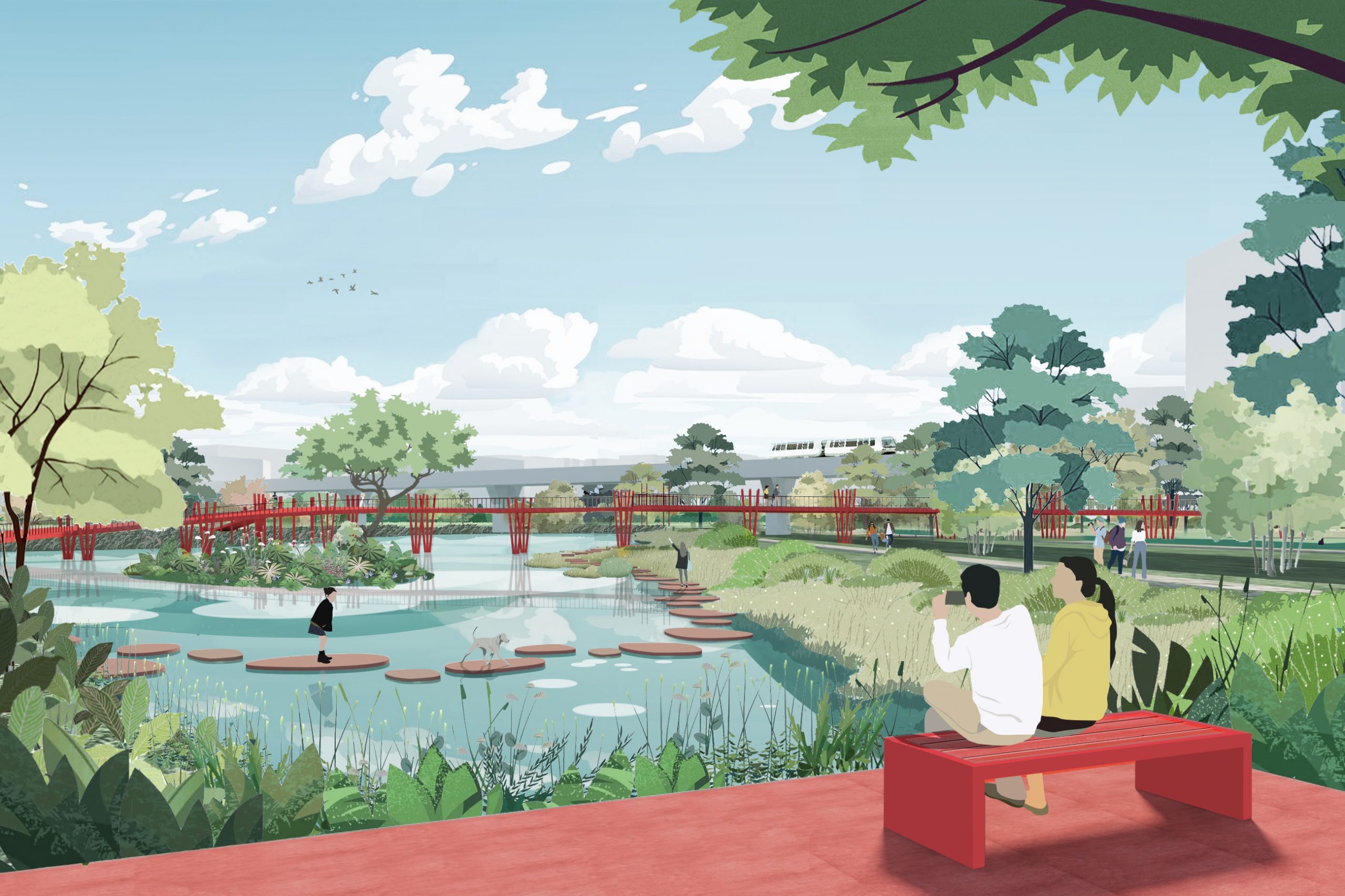
- Urban Planning
- Competition
- Tengah (2021)
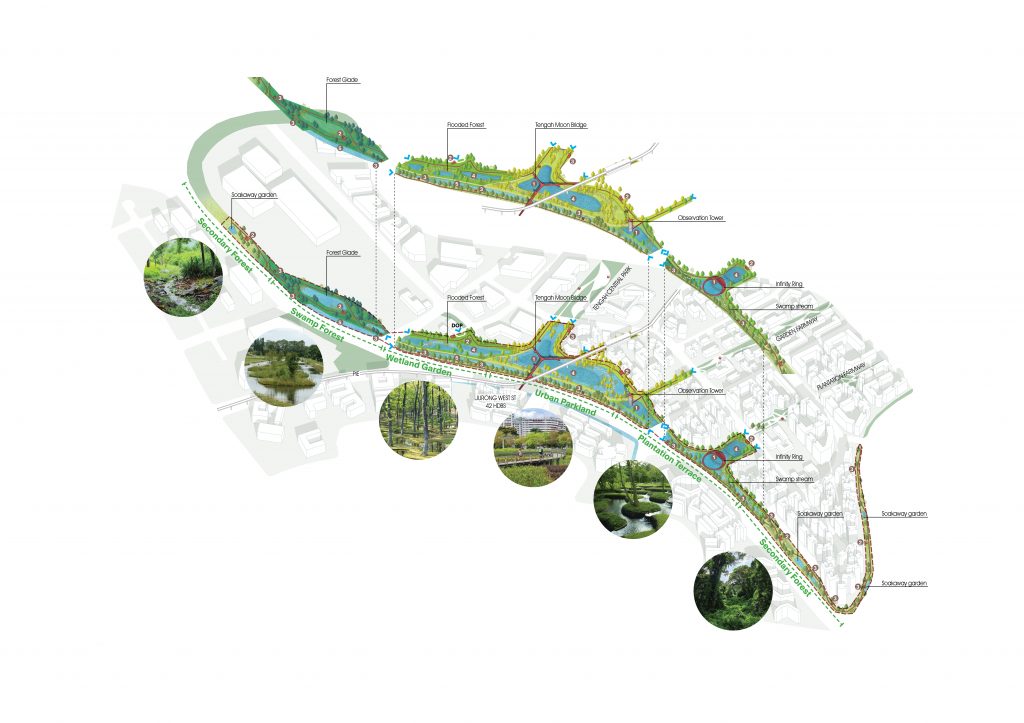
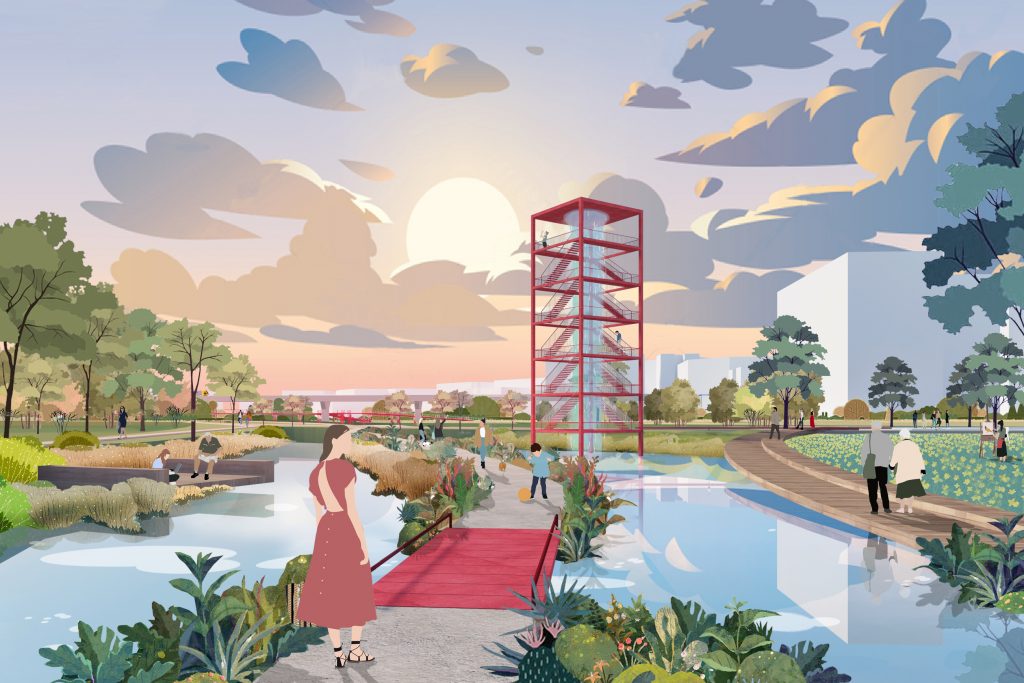
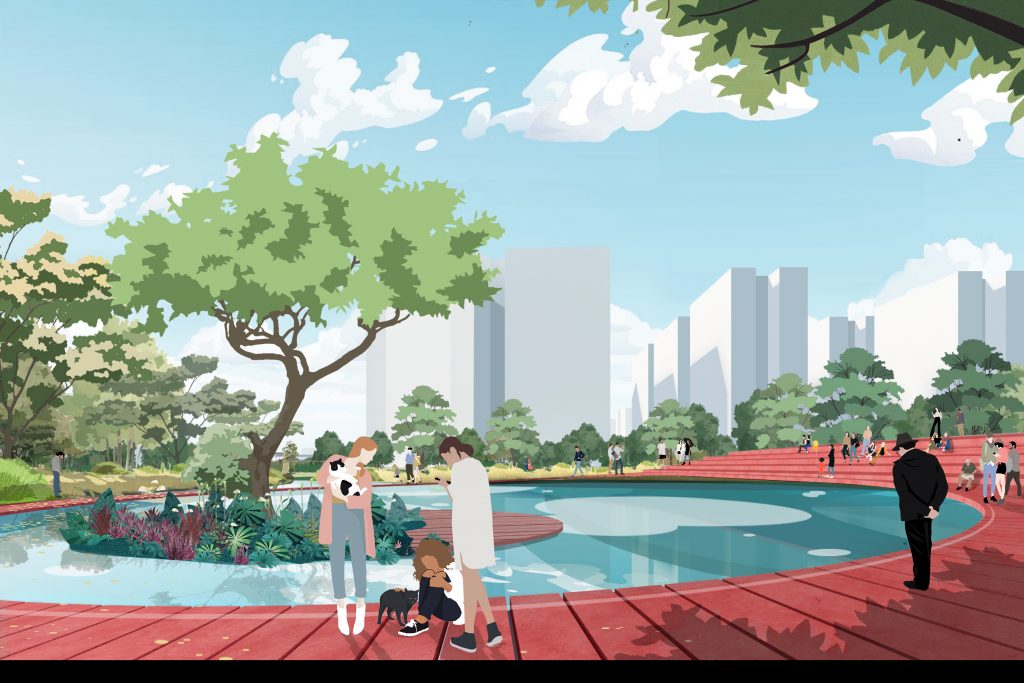
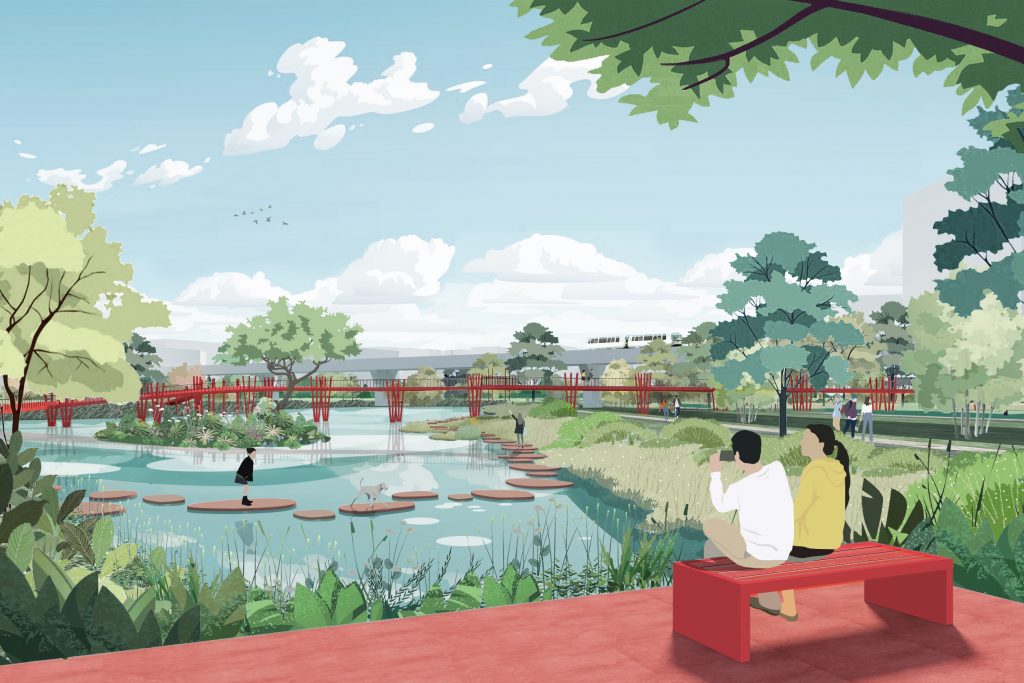
The proposition aims to reform the existing forest fringe, stream, and retention pond to become a water-resilient, cohesive and distinct urban landscape for Tengah New Town and its surrounding neighbours. TheTengah Riverbed Park, rediscovers and values the wet and dry sceneries lost through the process of urbanisation, becoming the anchor point to develop a landscape
The proposition aims to reform the existing forest fringe, stream, and retention pond to become a water-resilient, cohesive and distinct urban landscape for Tengah New Town and its surrounding neighbours.
TheTengah Riverbed Park, rediscovers and values the wet and dry sceneries lost through the process of urbanisation, becoming the anchor point to develop a landscape that “makes friends” with annual flooding by proposing a floodplain concept. Large segments of the landscape used by the public in dry weather can be transformed into temporary waterscapes, which serve as storm-water retention and places of ecological respite and beauty.
The interplay of aquatic blue and fauna green composed of a palette of seasonal natural elements is anchored around ecological patch-matrix-corridor principles. Named the Secondary Forest, Swamp Forest, Wetland Garden, Urban Parkland and Plantation Terrace, a mosaic of five different landscapes are created. These spaces are connected through a series of trails and nodes to allow people to experience nature among vegetated terraces, curvilinear paths, a poetic bridge, circular bio-swales, planting beds, and organic facilities.
The Tengah Stream and Pond is visually connected and appears during the wet season as one large body of water, while still being physically separate. These water bodies are intended to co-create a system that integrates ecosystem services (habitat provisions and greening) with engineering capacity to meet hydraulic needs. An Educational and Community Grid will mark out all the landscape producing a rich spatial concept from Iconic, Spotlights to Cocoon Facilities. These red-coloured facilities will ultimately participate in place making identity.
- ClientHousing Development Board (HDB)
- ProgramUrban Planning
- StatusCompetition
- PartnersAGA Architects