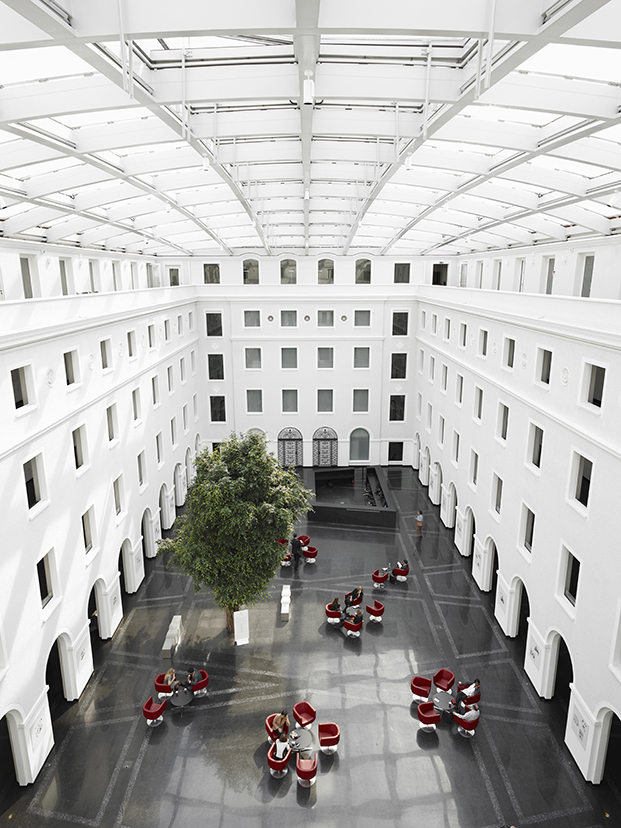


- Interior Design
- Completed
- Geneva (2007-2012)
- With group8



The William Rappard Centre was built in 1926 and plays host to the headquarters of the World Trade Organization (WTO) in Geneva. After the WTO decided to raise the density of its site, group8 was commissioned to find solutions to renew the existing offices and to create new surfaces “intra-muros”, without touching the base of
The William Rappard Centre was built in 1926 and plays host to the headquarters of the World Trade Organization (WTO) in Geneva.
After the WTO decided to raise the density of its site, group8 was commissioned to find solutions to renew the existing offices and to create new surfaces “intra-muros”, without touching the base of the building. How to densify the interior of a heritage building without getting rid of its “substance”? Naturally, the project turned towards the two large courtyards that compose the existing William Rappard Centre: the north patio, open to the sky and around 700 m2 and a square courtyard to the south, originally occupied by a library. In this last space, it has been proposes an adjustable conference centre, with a capacity of 450 seats.
The project entails building an open garden over the roof of this conference room for the enjoyment of all users of the WTO. The sensation of superior size is achieved in the interior patio on the north side where visitors can cross under a void that reaches 18 meters high.
- ClientFIPOI / World Trade Organization (WTO)
- Cost50M USD
- ProgramInterior Design
- StatusCompleted
- PhotoFederal Studio, Régis Golay
- LocationCentre William Rappard Rue de Lausanne, 154 Case postale 1211 Genève 2 Switzerland