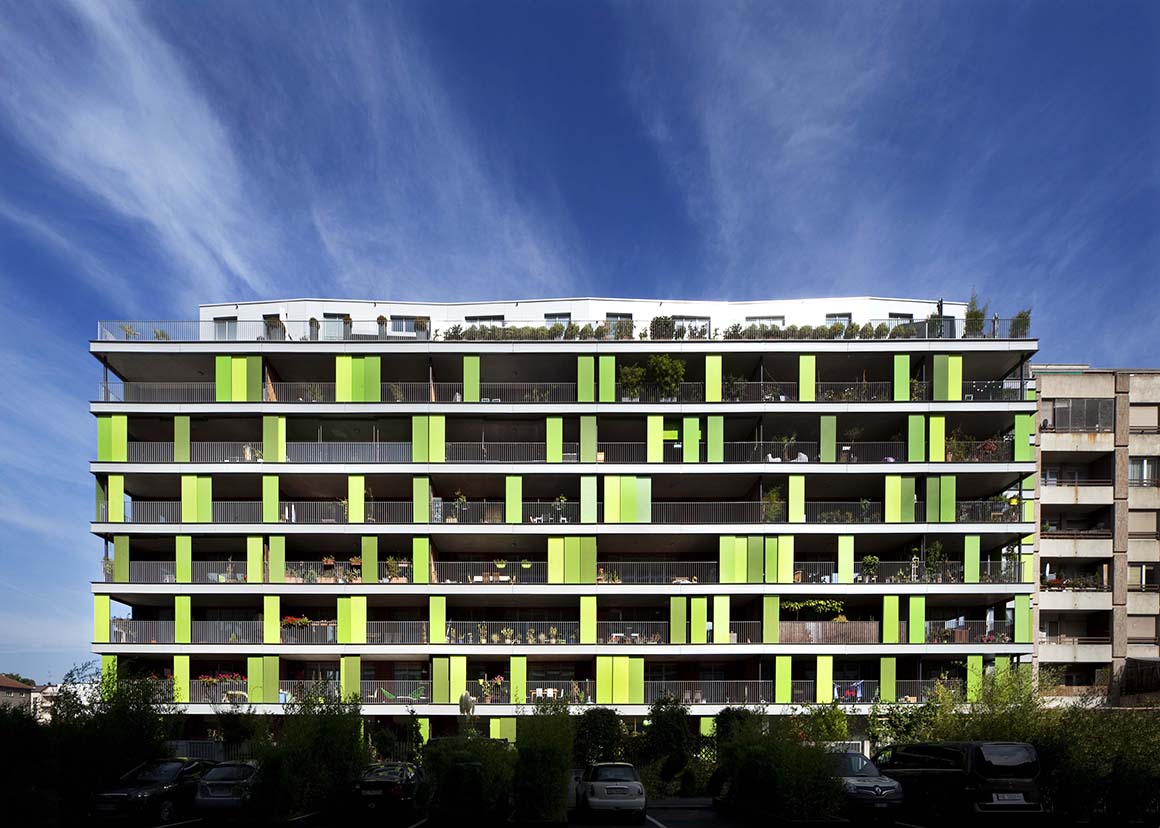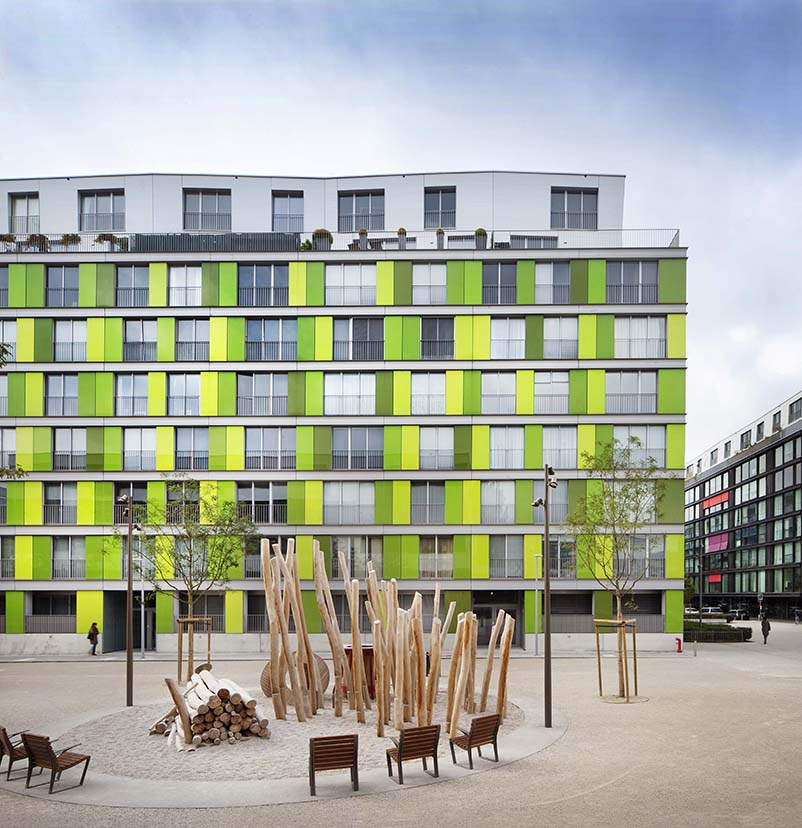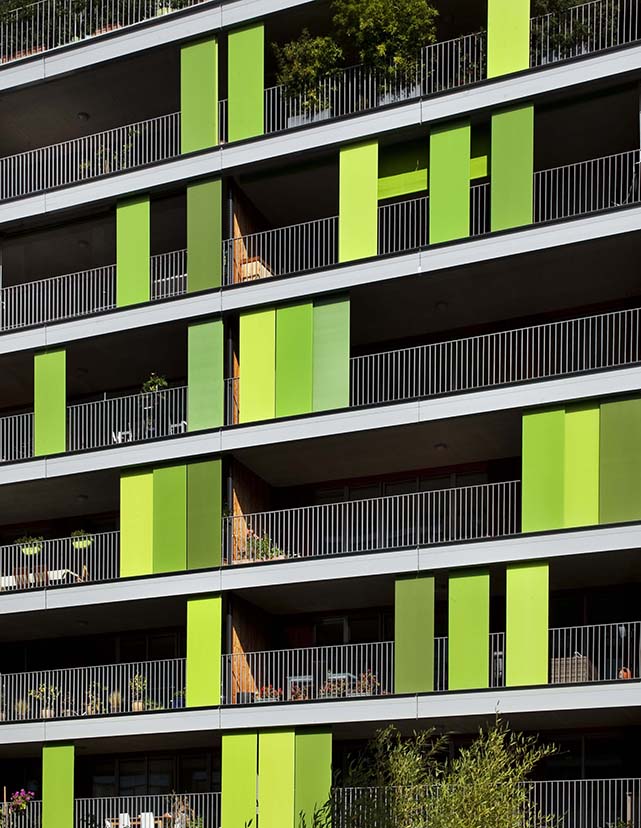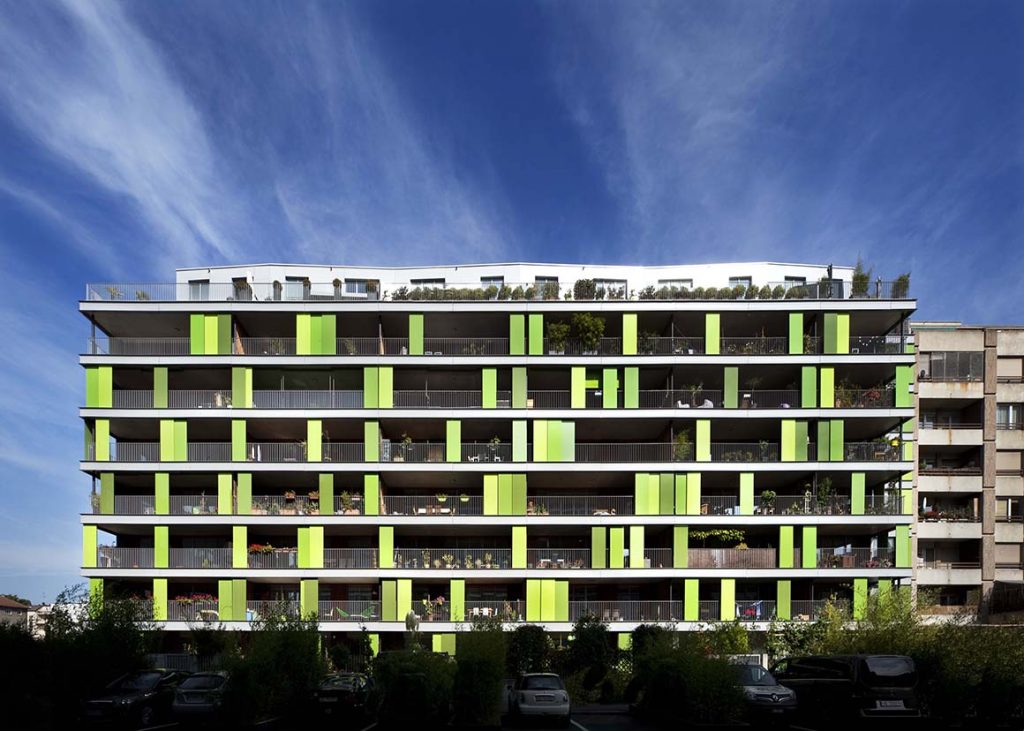


- Housing
- Completed
- Geneva (2007-2011)
- With group8



Bambou and Coral House occupy a former industrial site and large urban island in Geneva. Comprising of six floors with a double level duplex penthouse and two garage levels, the building houses 46 apartments in total. Its exceptional location, near penetrating greenery, is enhanced by the facades on its three sides, entirely glazed with large
Bambou and Coral House occupy a former industrial site and large urban island in Geneva. Comprising of six floors with a double level duplex penthouse and two garage levels, the building houses 46 apartments in total. Its exceptional location, near penetrating greenery, is enhanced by the facades on its three sides, entirely glazed with large bay windows of tinted glass. Re-interpreting an image of pixelated nature the users are protected by a mosaic of panels, inspired by the vegetal theme of bamboo, that can be moved and offer differing permeability according to desire.
Maximum use of the plot forces the building to have a slightly curved shape. In the interior, all apartments display a common and regular system: a vast entrance hall distributes all rooms without loss of corridor space. The penthouse with a concave / convex facade forms a volume that tends to melt towards the sky. The interior surfaces of the building are generously dimensioned and large terraces extend all of the apartments to the southwest with the ground floor tenants occupying private gardens.
- ClientA&A Real Estate Grand-Pré
- Cost50M USD
- ProgramHousing
- StatusCompleted
- PhotoPatrick Bingham-Hall
- LocationRue du Grand-Pré, Geneva, Switzerland