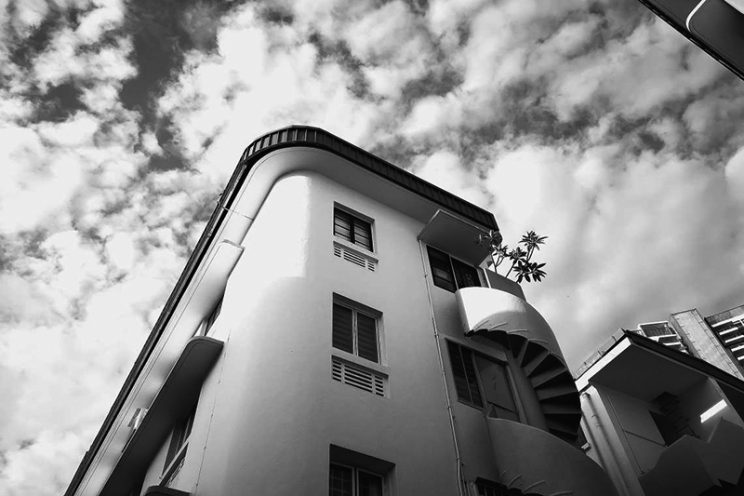
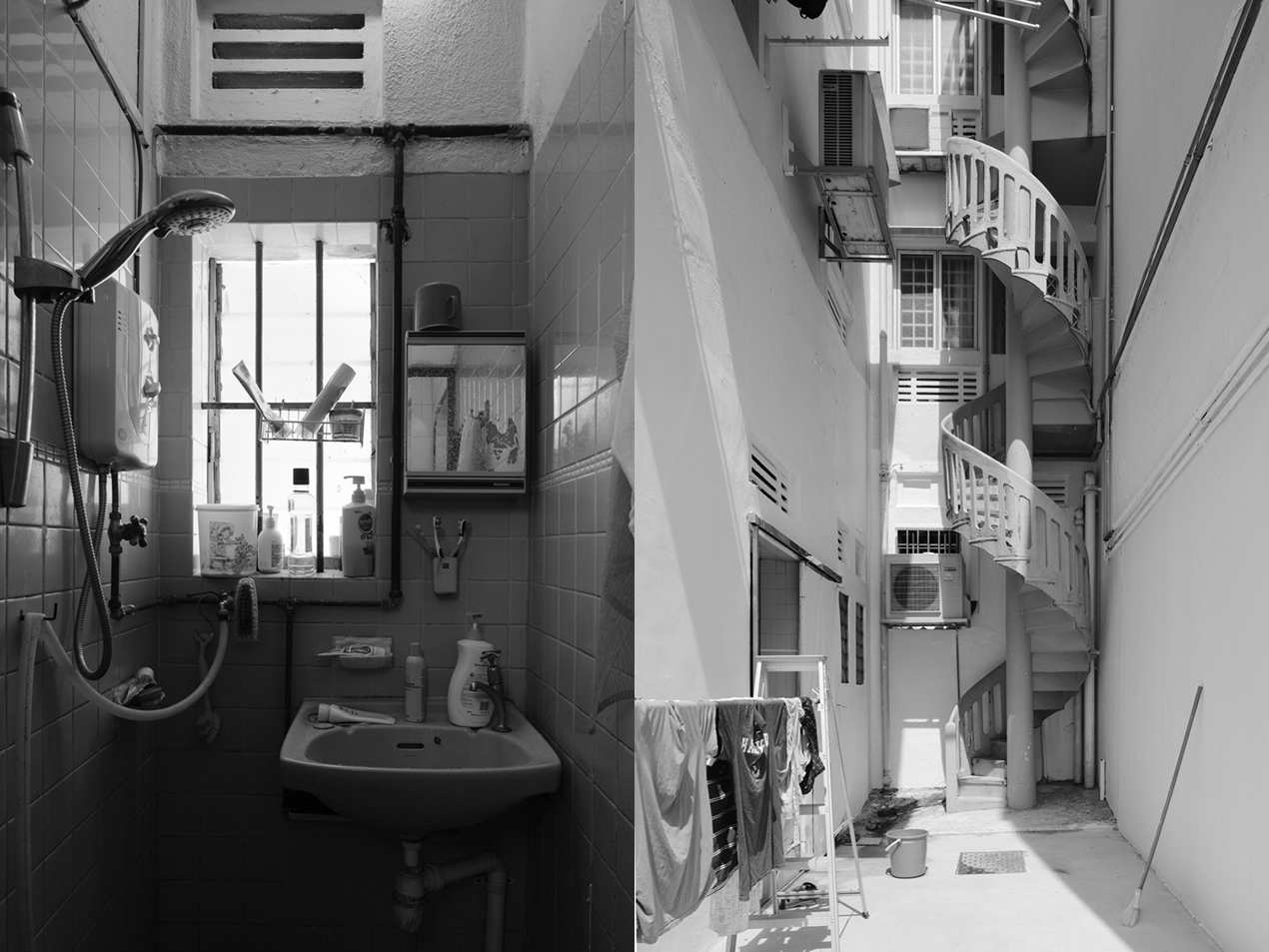
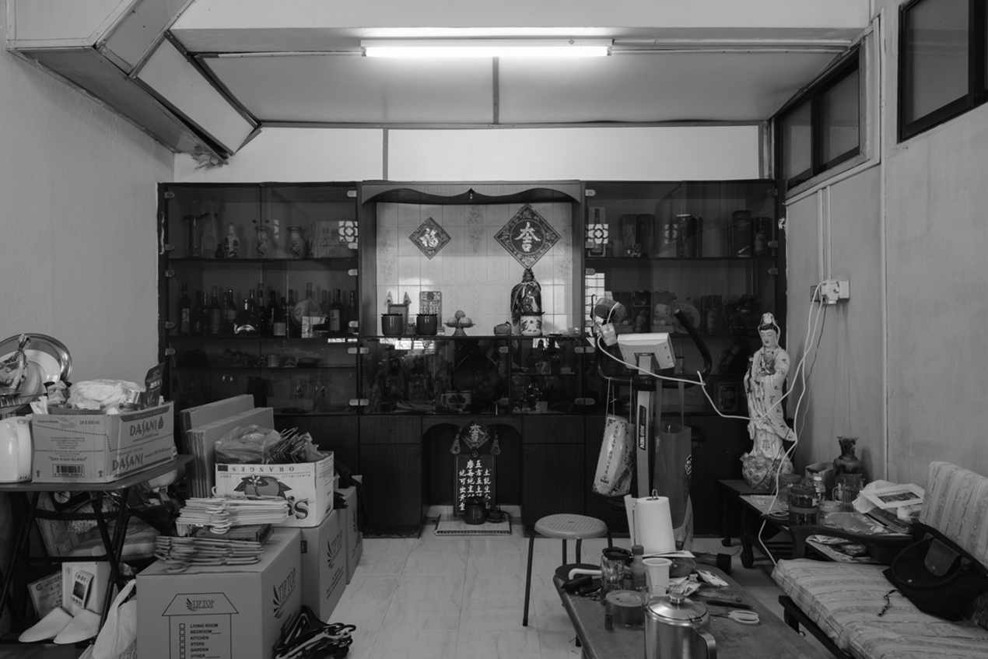
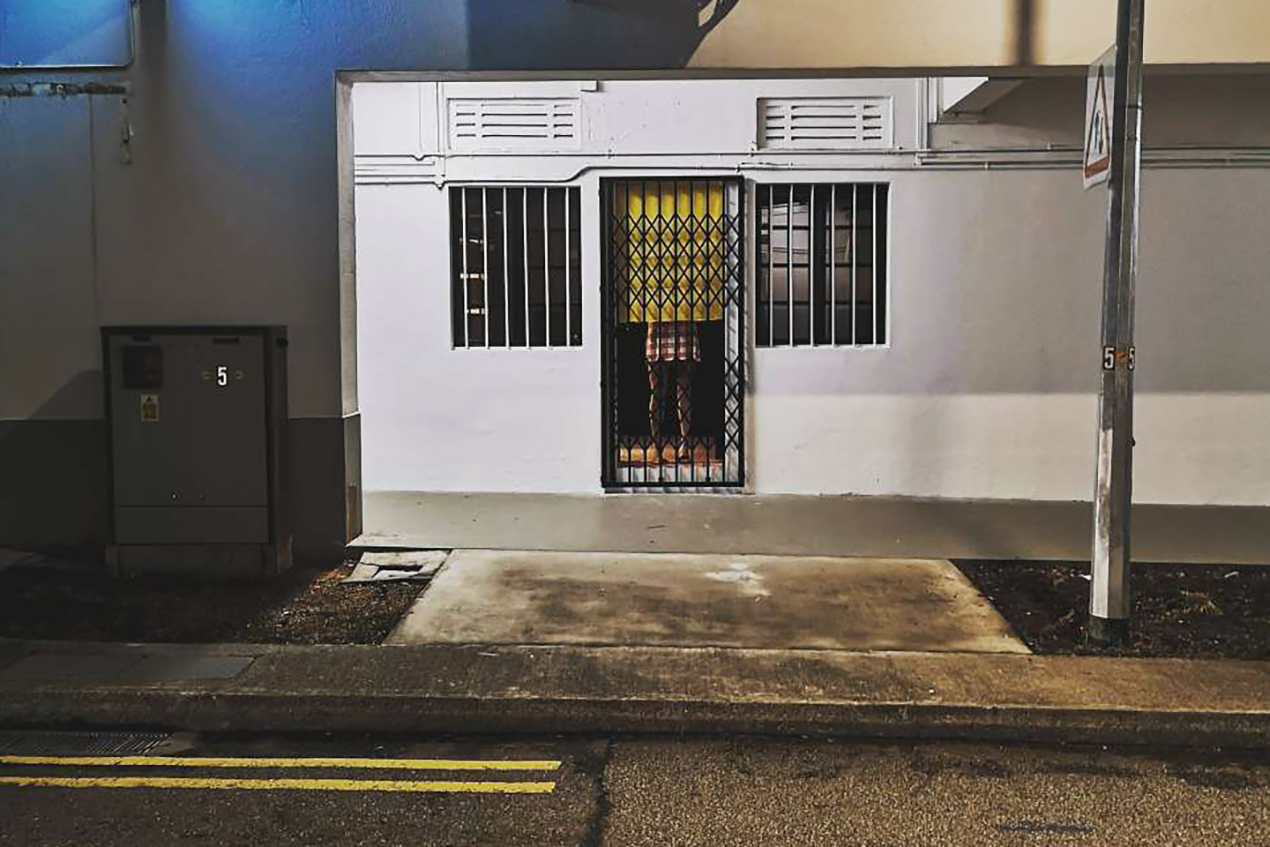
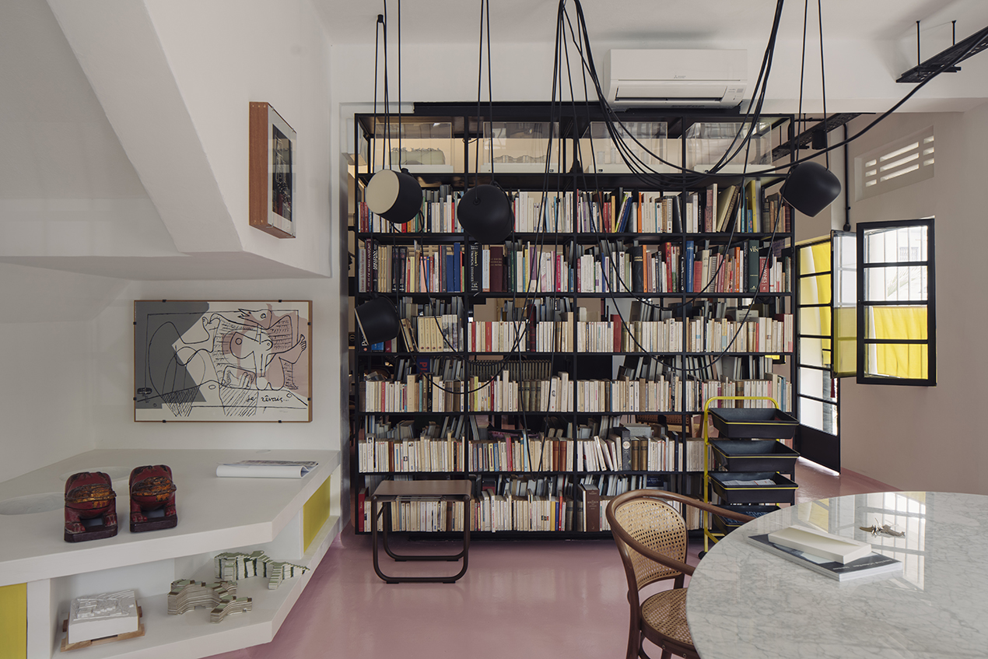
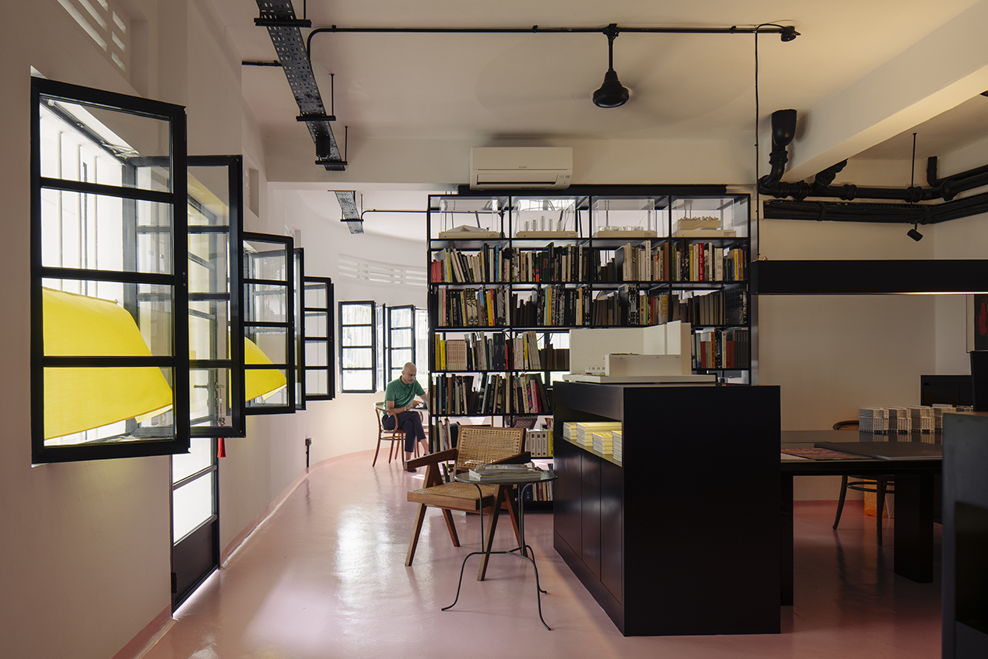
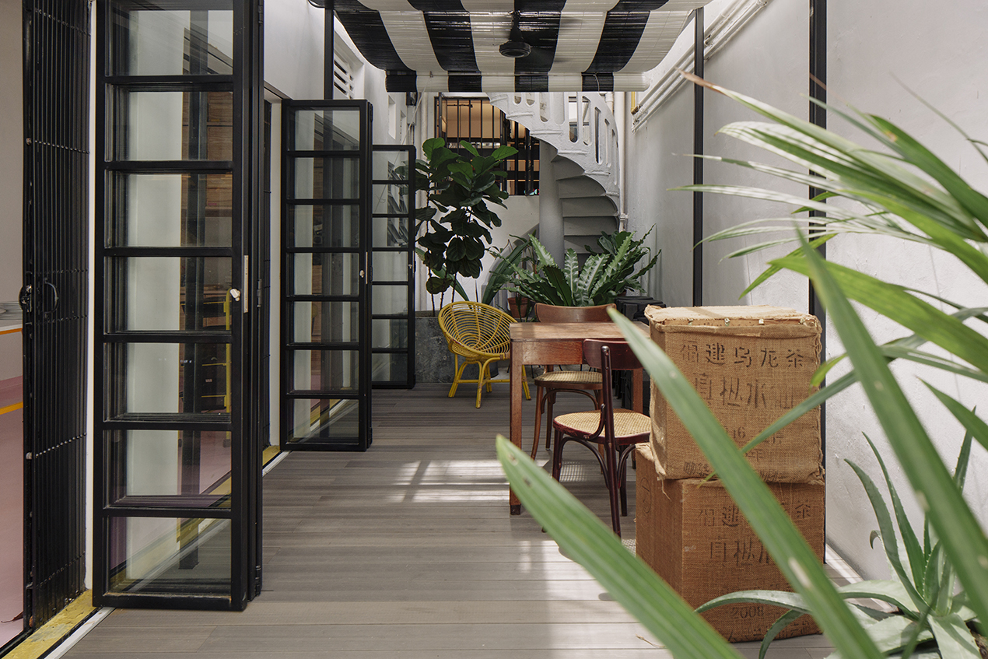
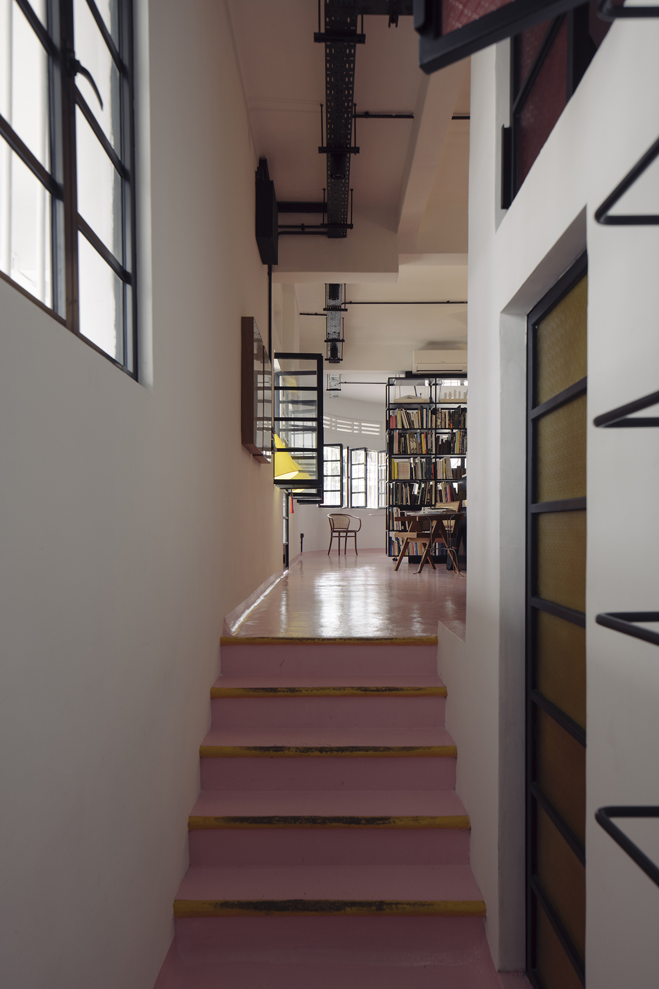
- Interior design
- Completed
- (2019)

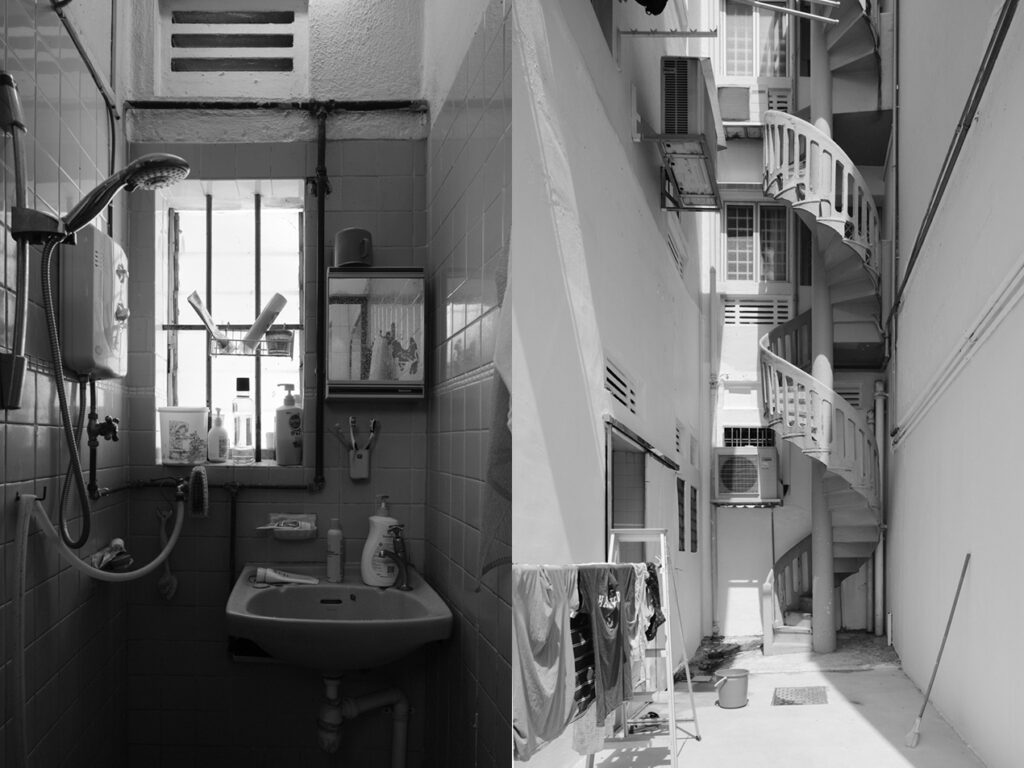
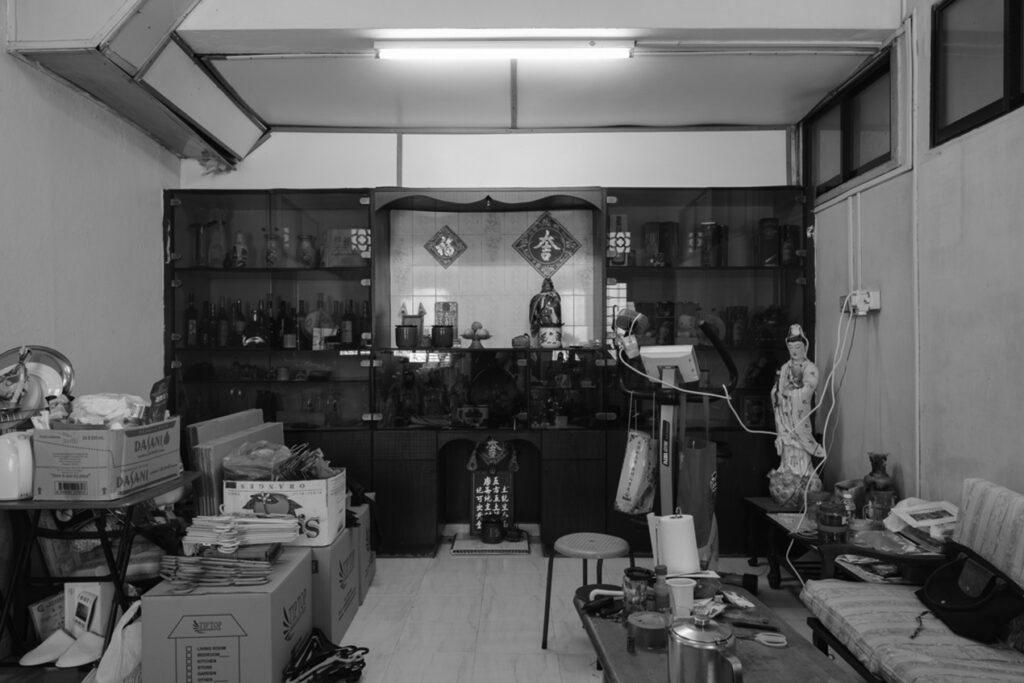
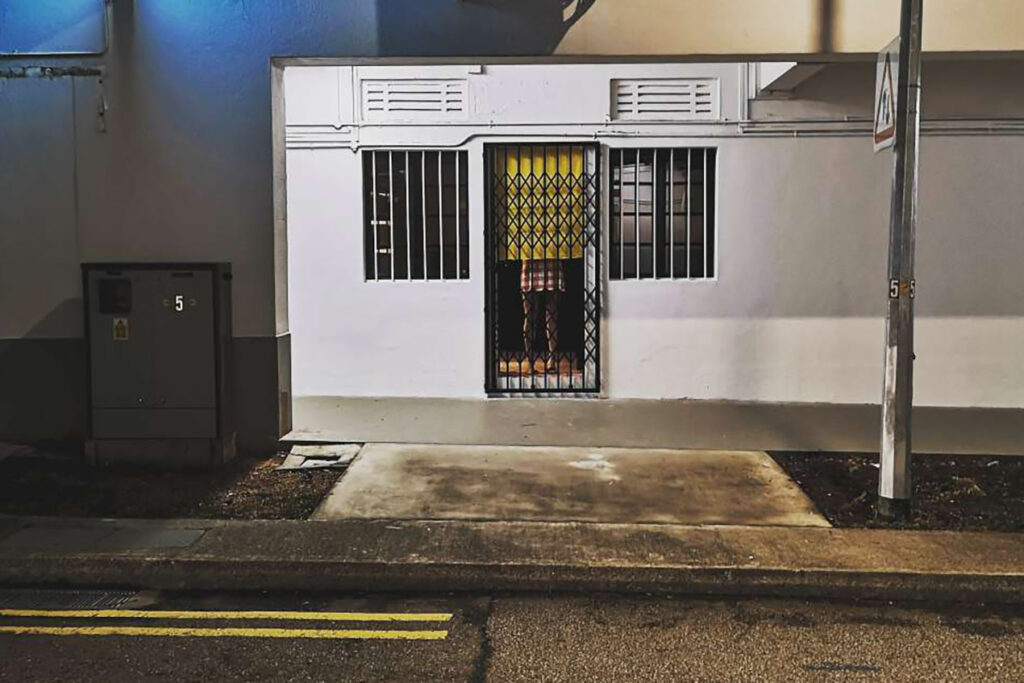
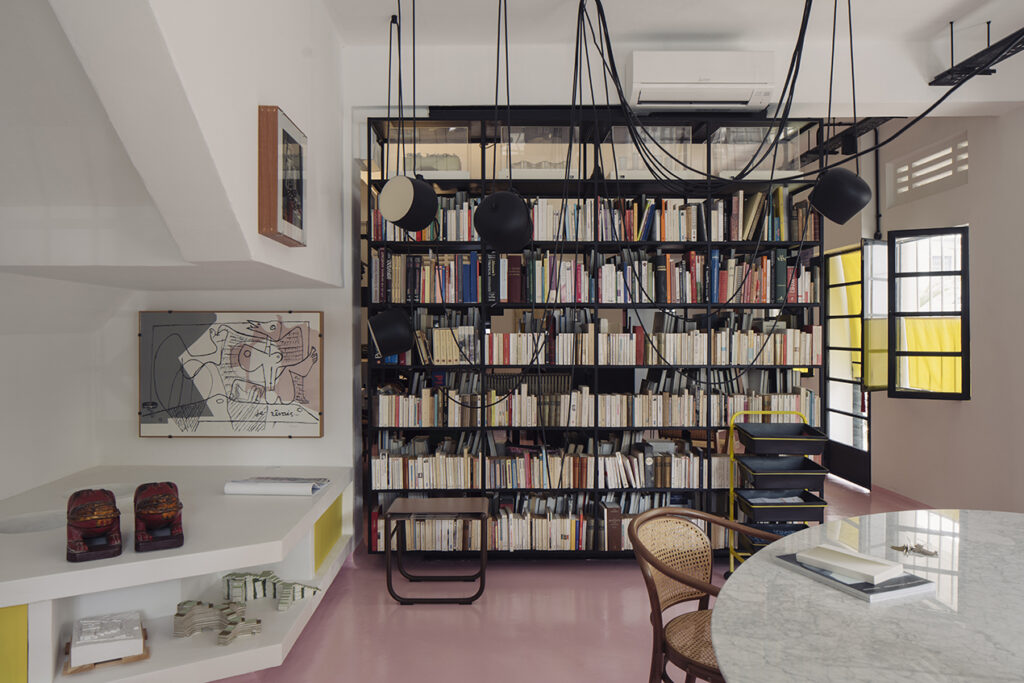
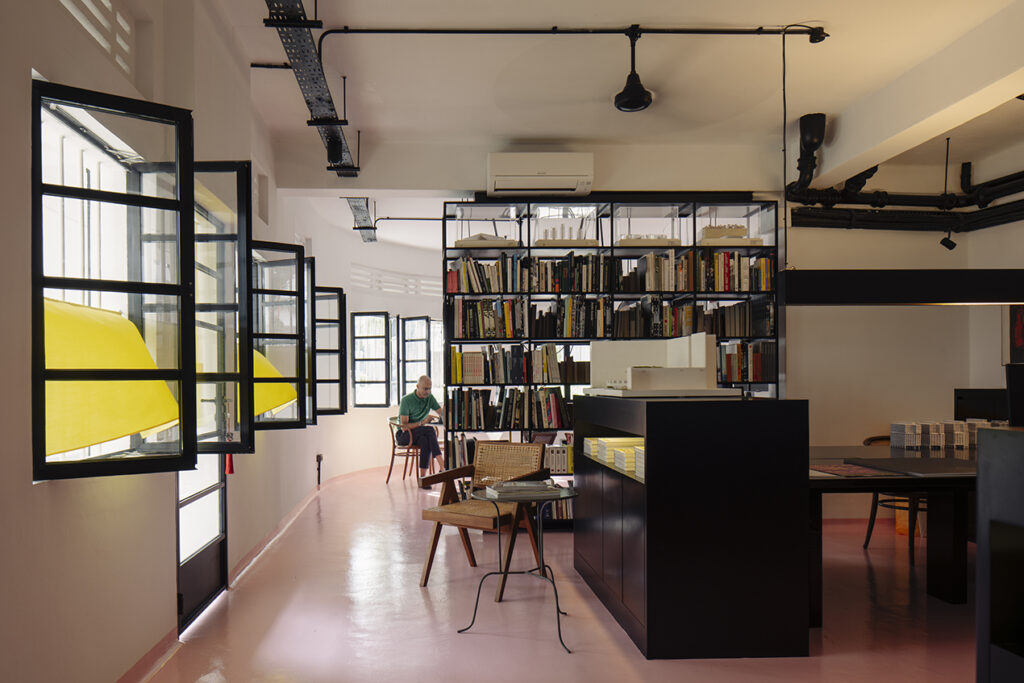
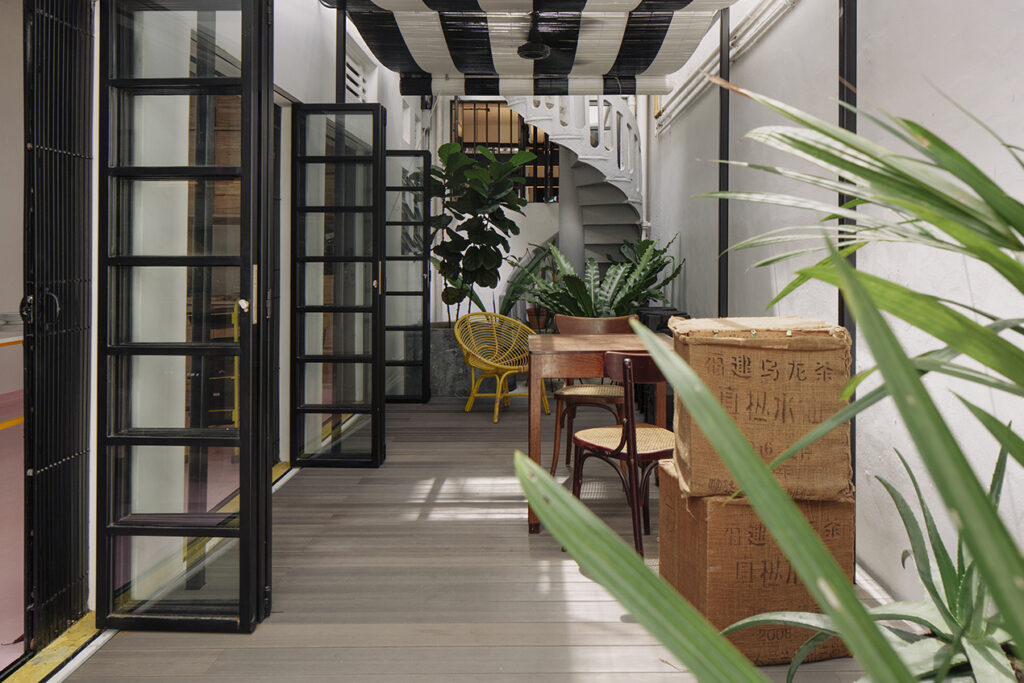
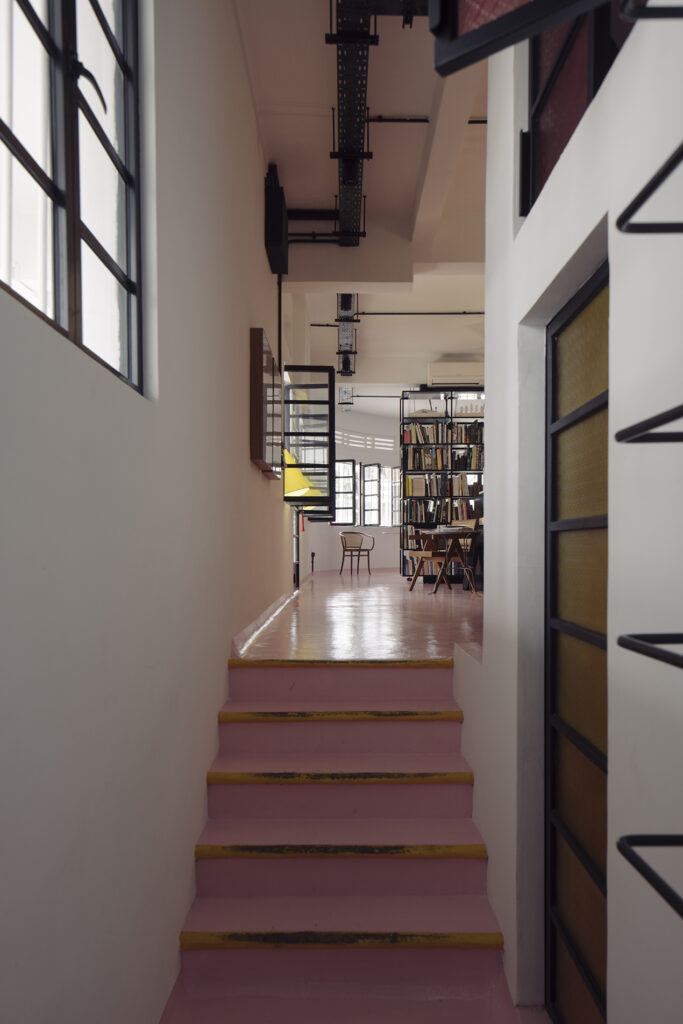
The TB80 Space reinterprets a singular site in one of the most significant public housing heritage constructs of Singapore. Built from the 1920s by the Singapore Improvement Trust (SIT), the British predecessor to the Housing Development Board, the Tiong Bahru housing estate is one of the first public housing programmes whose purpose was to develop mass public
The TB80 Space reinterprets a singular site in one of the most significant public housing heritage constructs of Singapore. Built from the 1920s by the Singapore Improvement Trust (SIT), the British predecessor to the Housing Development Board, the Tiong Bahru housing estate is one of the first public housing programmes whose purpose was to develop mass public housing in Singapore.
In 1927, 70 acres of land were acquired by SIT as a test case for public housing estate design. This land was Tiong Bahru, a term translated from the Hokkien and Malay tongue as “tomb” and “new” respectively, as in order to build the estate, the SIT had to remove cemeteries and displace some nearly 2000 squatters. The land was hilly and swampy driving the SIT to level the terrain by cutting the hills. All of the streets in the estate are named after Chinese pioneers of the 19th and early 20th centuries. Block 80 where the project is located is part of the distinctive ‘horse-shoe’ shaped flats built between 1939 and 1940.
Tiong Bahru was then also known as Mei Ren Wo (“den of beauties”) as it was where wealthy men would keep their mistresses. In 2003, as a result of many years of discussion over the estate’s heritage status as a pioneering experiment in modern urban housing and in its entrenched familiarity in Singaporeans’ sense of place, twenty blocks of the pre-WWII flats were gazetted by the Urban Redevelopment Authority for conservation.
The renovation project converting this historical living space into a contemporary work and social area, engaged in an open design conversation. With respect, the structural elements remain untouched, and service elements (water pipes etc.) are exposed in black metal highlighting the space as a functional concept.
The flooring covered in a glossy pink sheen gives distance to the original housing propose of the unit, adding an element of play and action to the space. The free standing veranda installed in the open backyard, extends the potential of usage of the outdoors, leaving access and full porosity to the conditions.
Finally, the use of yellow typography in the discreet signage winks at the HDB regulation coloring of access points, playfully highlighting the very regulated Singaporean way of living!
- ProgramInterior design
- StatusCompleted
- PhotoGuo Jie Khoo