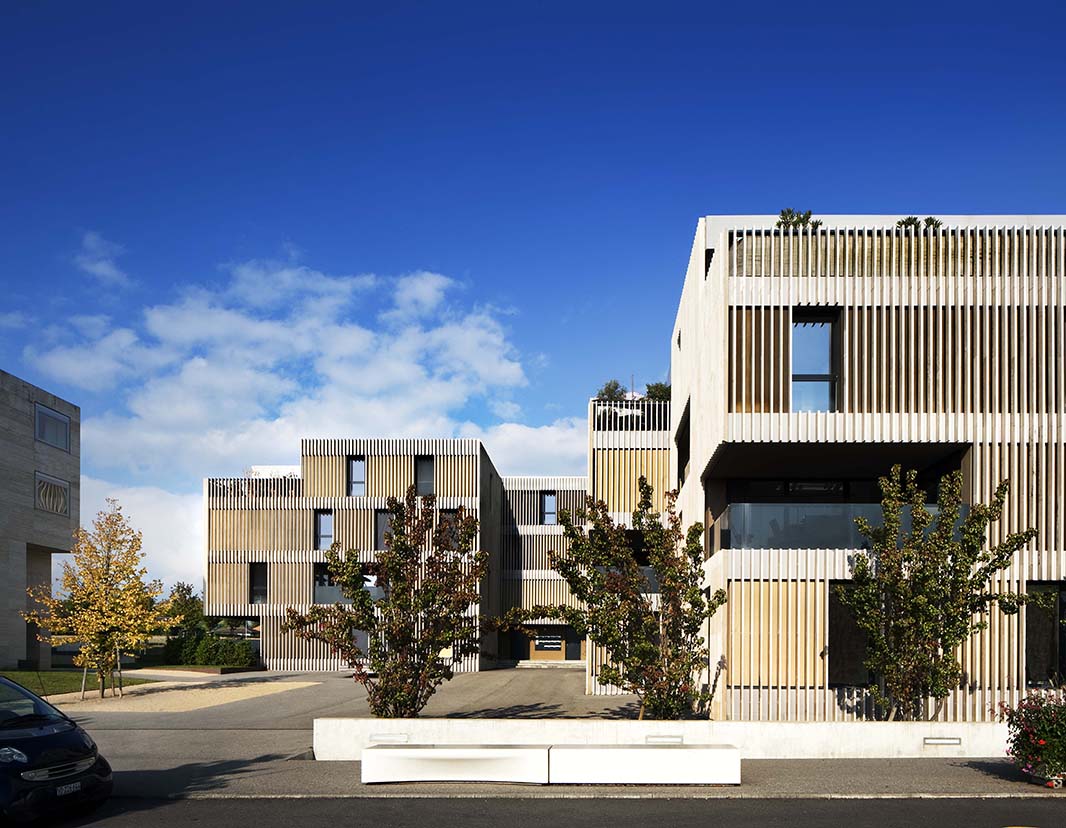
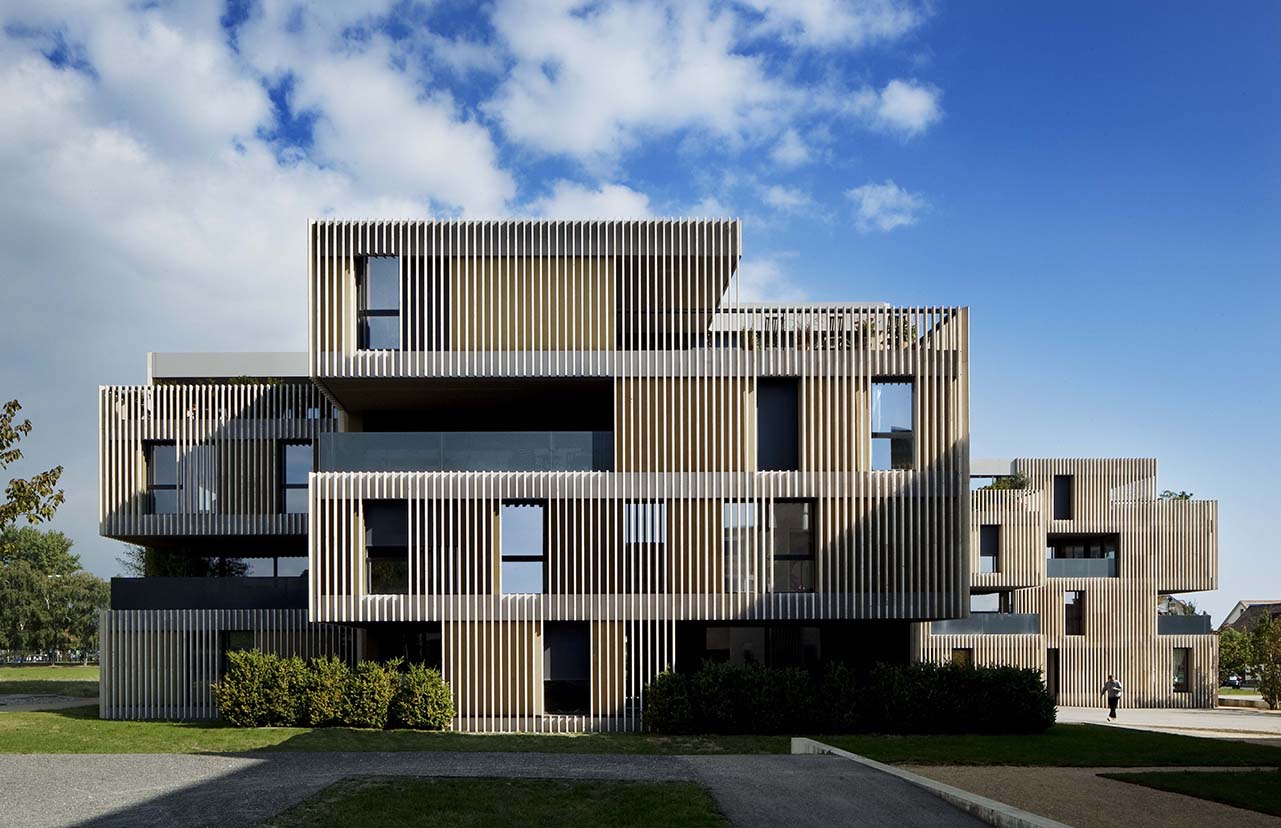
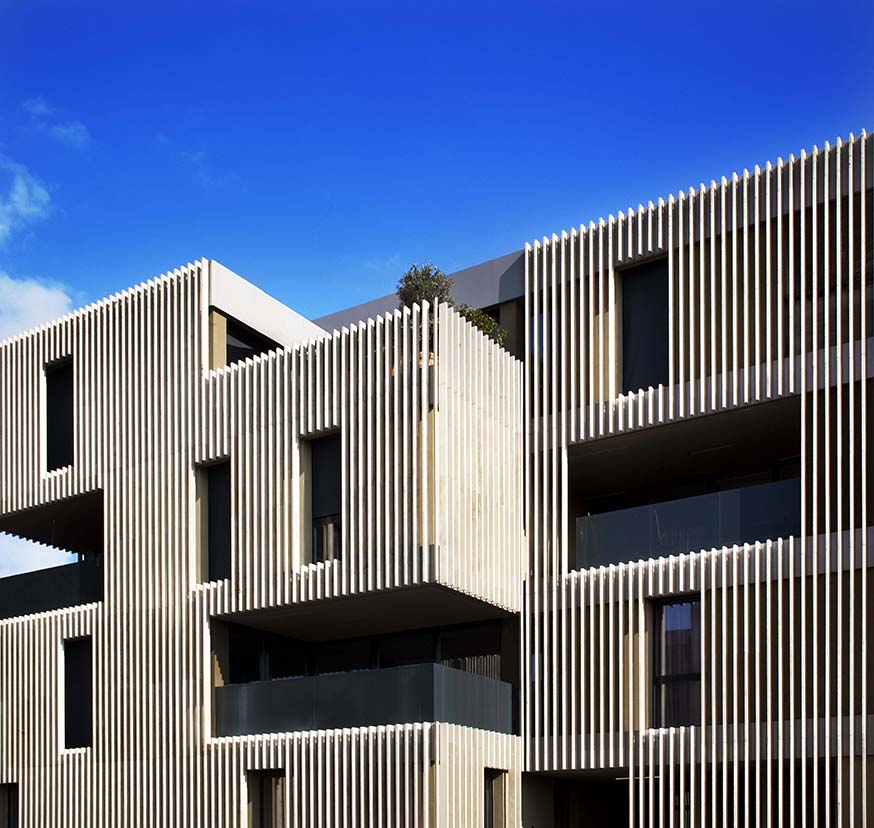
- Housing
- Completed
- Crans-près-Céligny (2007-2013)
- With group8
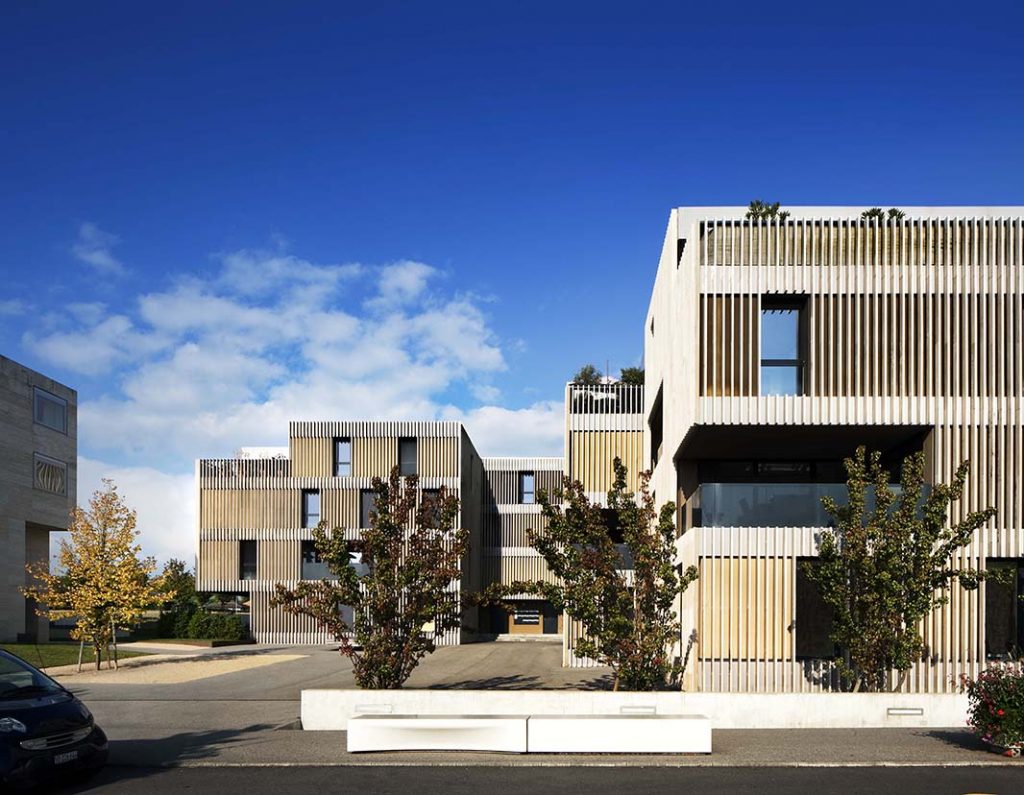
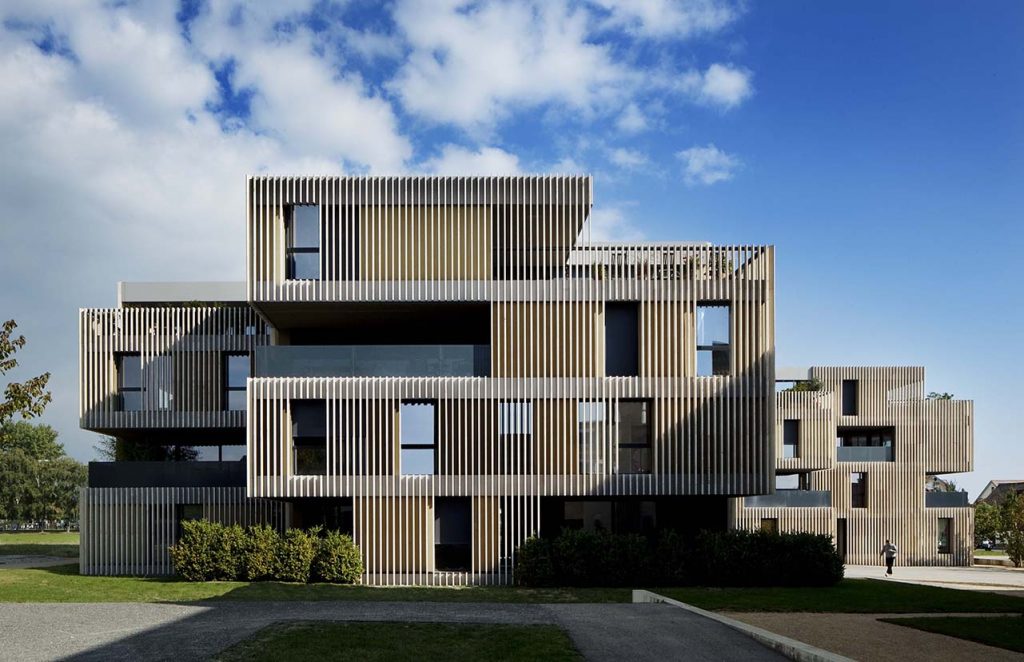

Spring 2010 saw the first stage of the PLQ (Plan de Quartier) in the centre of Crans-près-Céligny, with the construction of five housing buildings – the whole urban plan seeks thirteen blocks in total. To ensure a fresh diversity in the area, the client engaged two different architects to work on the first five buildings.
Spring 2010 saw the first stage of the PLQ (Plan de Quartier) in the centre of Crans-près-Céligny, with the construction of five housing buildings – the whole urban plan seeks thirteen blocks in total. To ensure a fresh diversity in the area, the client engaged two different architects to work on the first five buildings. One of the main questions to answer was: how to build in such high density while integrating with ingenuity new buildings into a village consisting mainly of villas with sloped roofs and old farming buildings?
G8A confronts the high density problem by questioning the treatment of the facades. The travertine stone is installed vertically on the facades in regular fences, like sun shading that would be installed at 90°. This mineral grid constitutes an optimal solution which guarantees intimacy to all users while protecting lateral views from outside and maintaining natural light towards the inside. The perception of the walker generates a kind of kinetic game: sometimes seen frontally, the facade appears open and transparent, moving laterally it gets closer and closer to finally appear as a full mineral wall. These vertical fences reflect some of the old village farms, whose front facades are often covered with vertical wooden elements.
The client, sensitive to sustainable solutions, asked from the outset to integrate in the design a system fully managed by technical installations on the roof of each building. Solar panels assume the production for heating and water systems for all apartments, while photovoltaic panels generate electricity for all inhabitants.
- ClientPrivate
- Cost40M USD
- ProgramHousing
- StatusCompleted
- PhotoPatrick Bingham-Hall
- LocationRue du Grand-Pré, Crans-près-Céligny, Switzerland