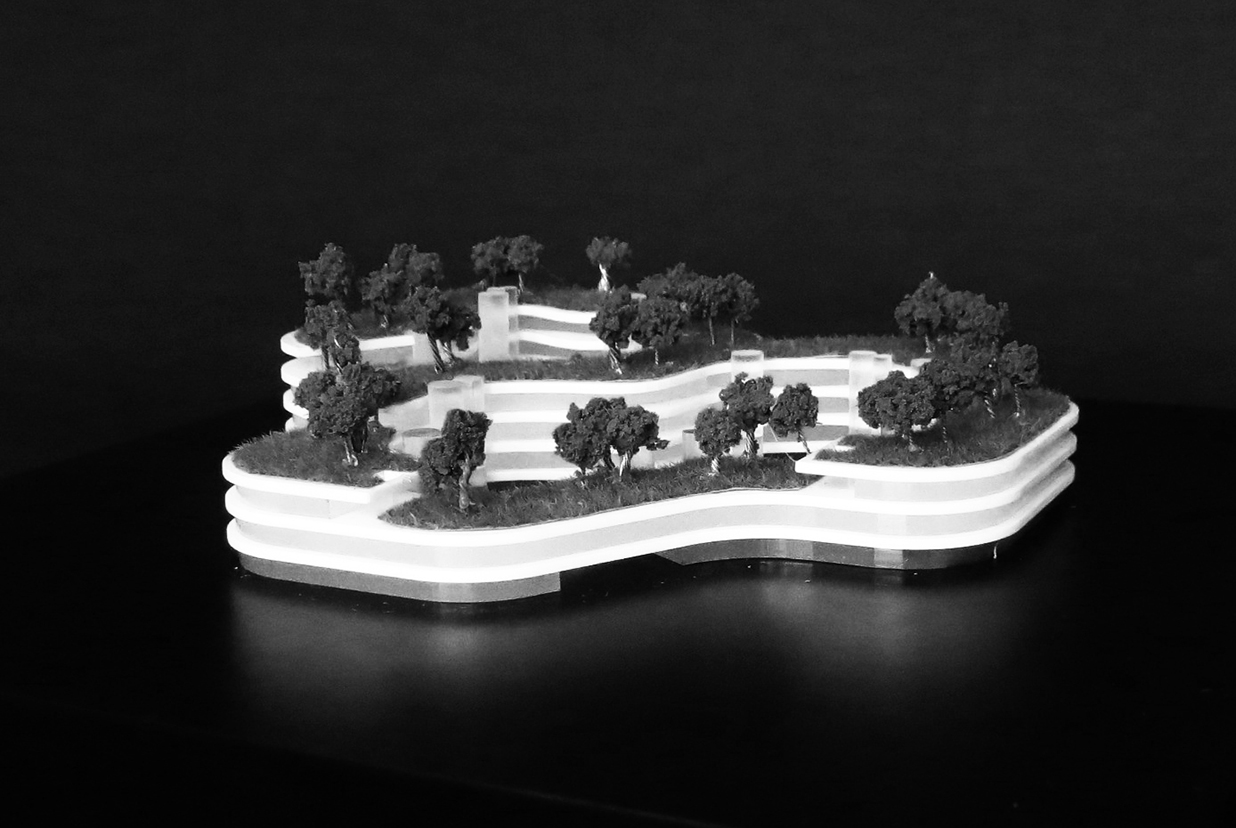
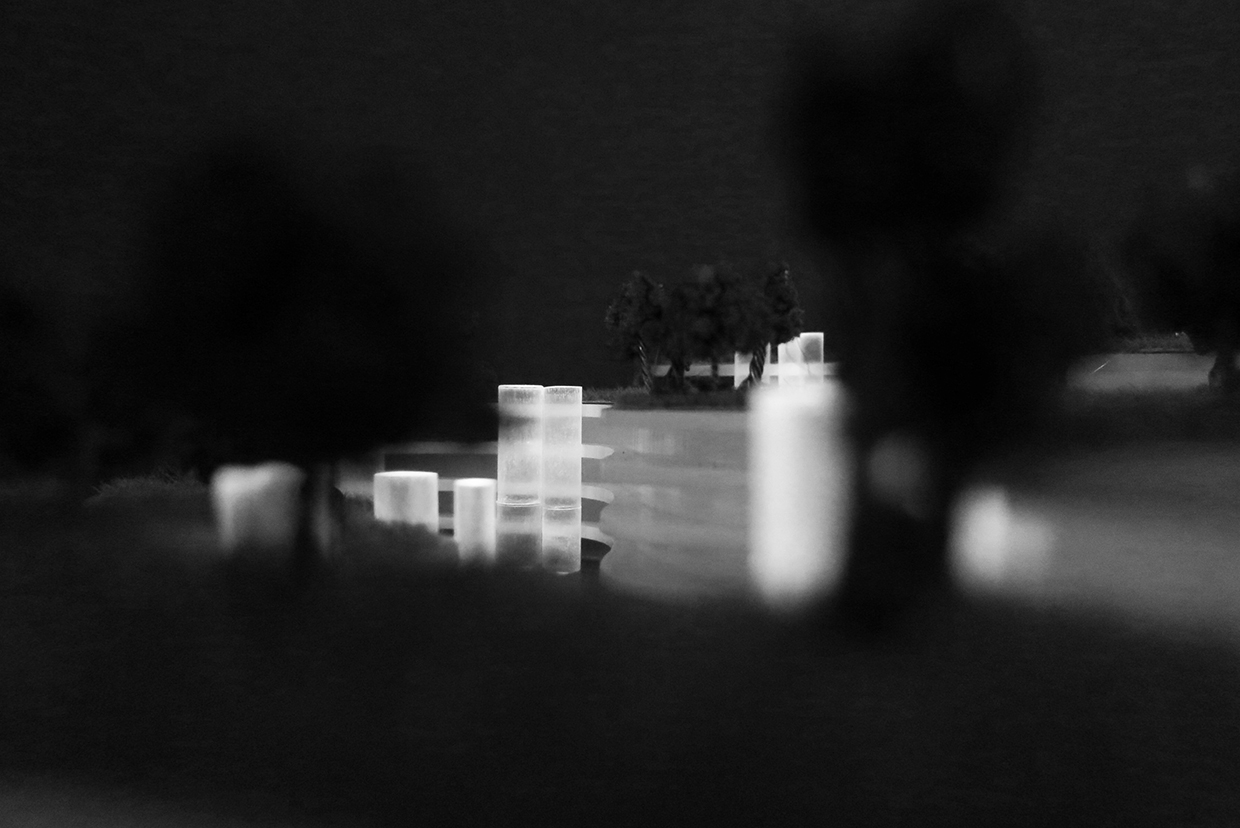
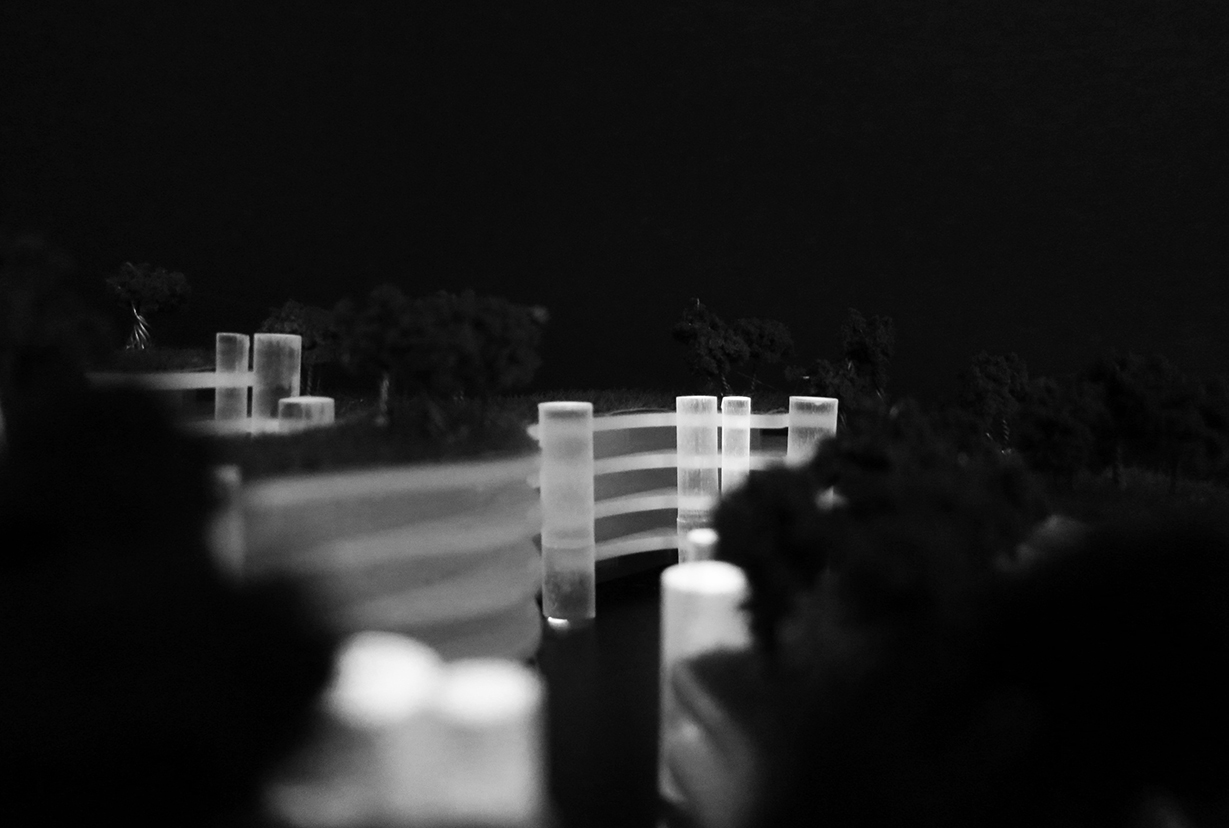
- Office
- In progress
- Hanoi (2017-In Progress)
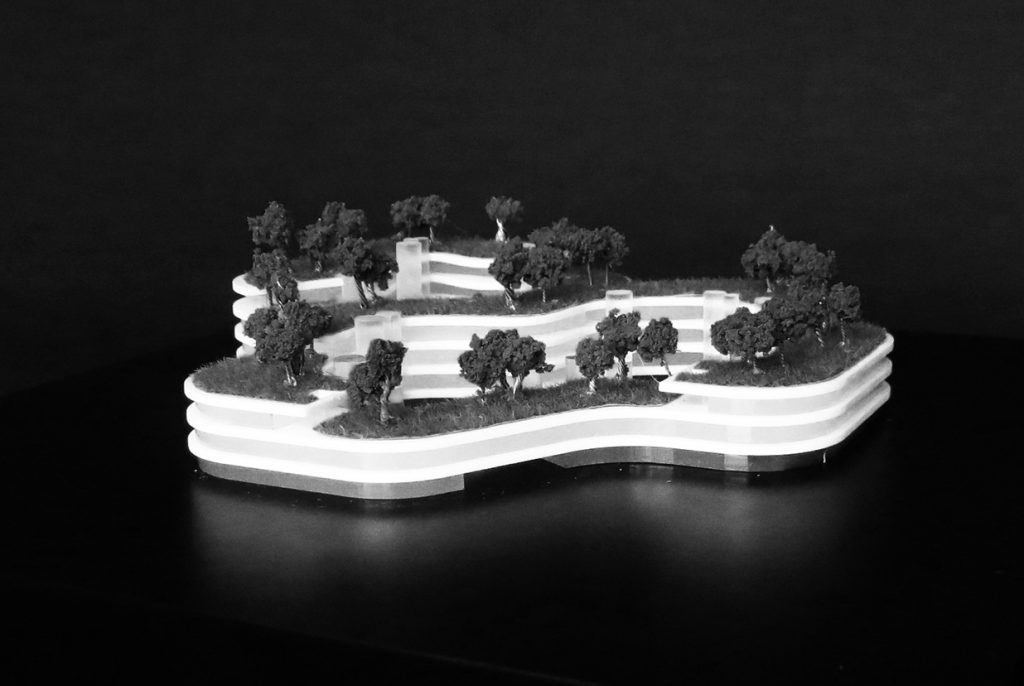
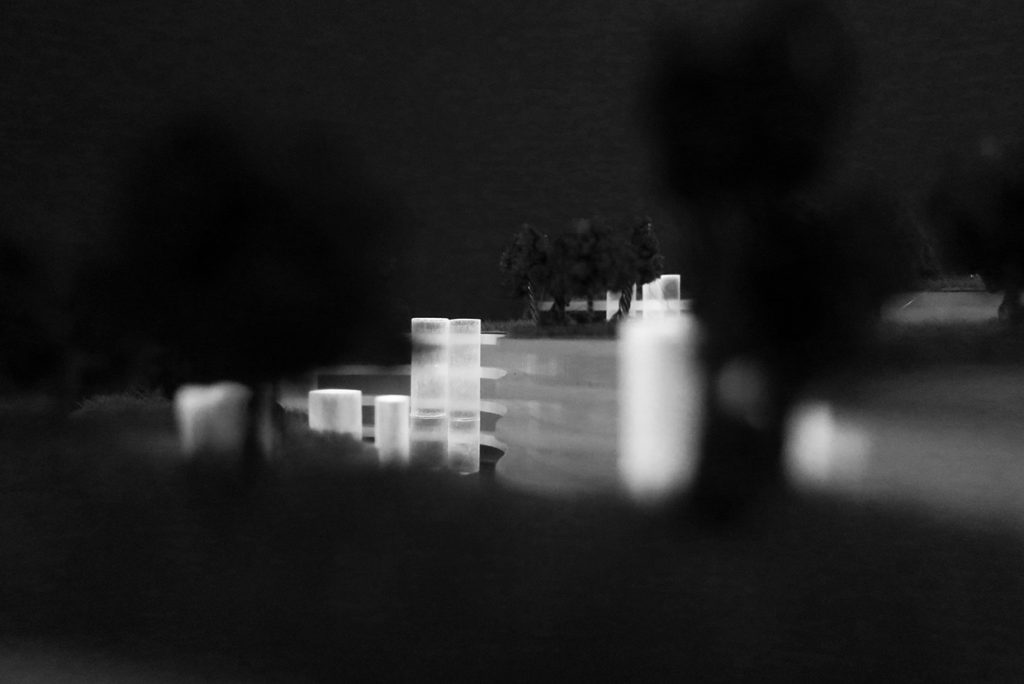
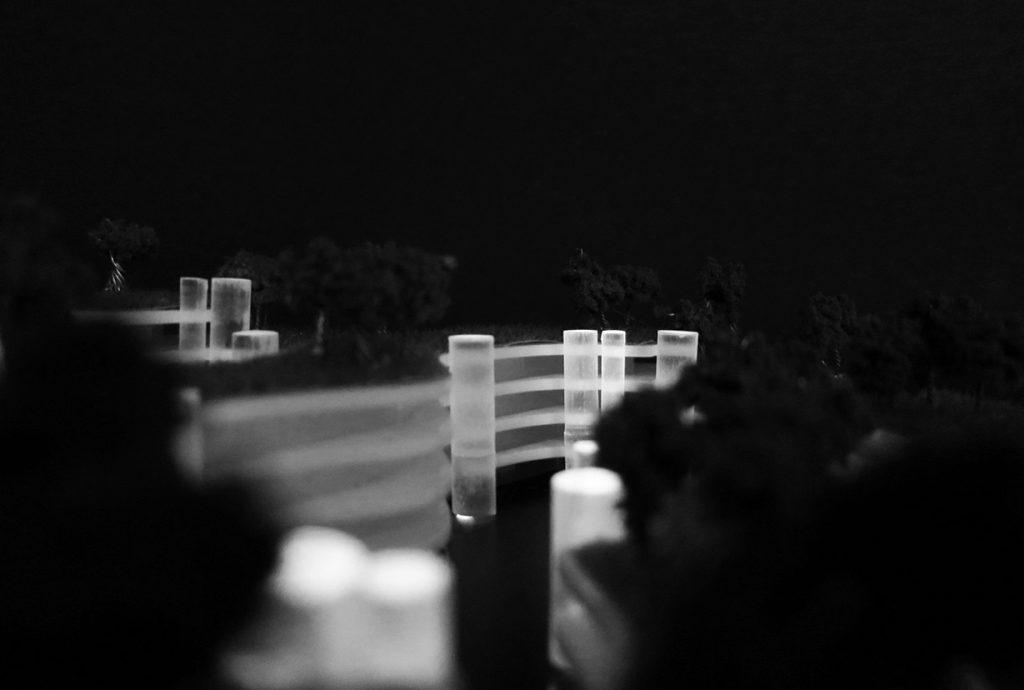
Found 40km from the center of Hanoi in the silicon-valley of North Vietnam “Infinity Village” is part of the Hoa Lac High-Tech development zone. The global masterplan is formed as a series of “villages” distributed around a central park. In progress since 2007 three projects have been completed by G8A; High Tech Landscape, Concrete Lace
Found 40km from the center of Hanoi in the silicon-valley of North Vietnam “Infinity Village” is part of the Hoa Lac High-Tech development zone. The global masterplan is formed as a series of “villages” distributed around a central park. In progress since 2007 three projects have been completed by G8A; High Tech Landscape, Concrete Lace and The Gardens. With each project, like an organism rapidly growing, Infinity Village has been crafted from their genesis and designed as an ongoing conceptual development.
In the form of two interlocking asymmetrical rings, each construction phase implements 35’000m2 of rich and vibrate space. Inside the first phase, the ground floor is dedicated to public programs with a unique “cloud yard” landscaping, enveloped by a large and extremely porous building structure.
As corridors line the profile of the floor plans, the fully glazed curvilinear building allows a strong visual connection to form with the external natural environment. The building’s core functions are placed in the yards, forming a new identity for a mundane entity, and elevating the exoskeleton to that of an apparition of trees.
The project explores in-between space in a context of hot external climate where we seek to work in cool internal situations, as opposed to many European designs that deal with the reverse context. The exterior loop corridors are a secondary access and designed to achieve a conditioned community space.
The proposition encompasses horizontal densification, rather than the expected vertical solution that is limited once built. Keeping the levels at the low raise level and with a curved profile, sustainable growth is achieved. As cells divide and subdivide, always increasing in number, so will the Infinity Village with a continuous organic pattern relating poetically to the landscape.
This evolution in typology has led to an optimal typical floor design, which is completely dedicated to office floor space. This study was led by the desire to remove unproductive “core” spaces and optimize to multiply the benefits of “capable space”. This allows the software company, with highly sensitive and confidential information to divide office spaces according to their changing business needs.
- ClientFPT Software Company
- CostConfidential
- ProgramOffice
- StatusIn progress