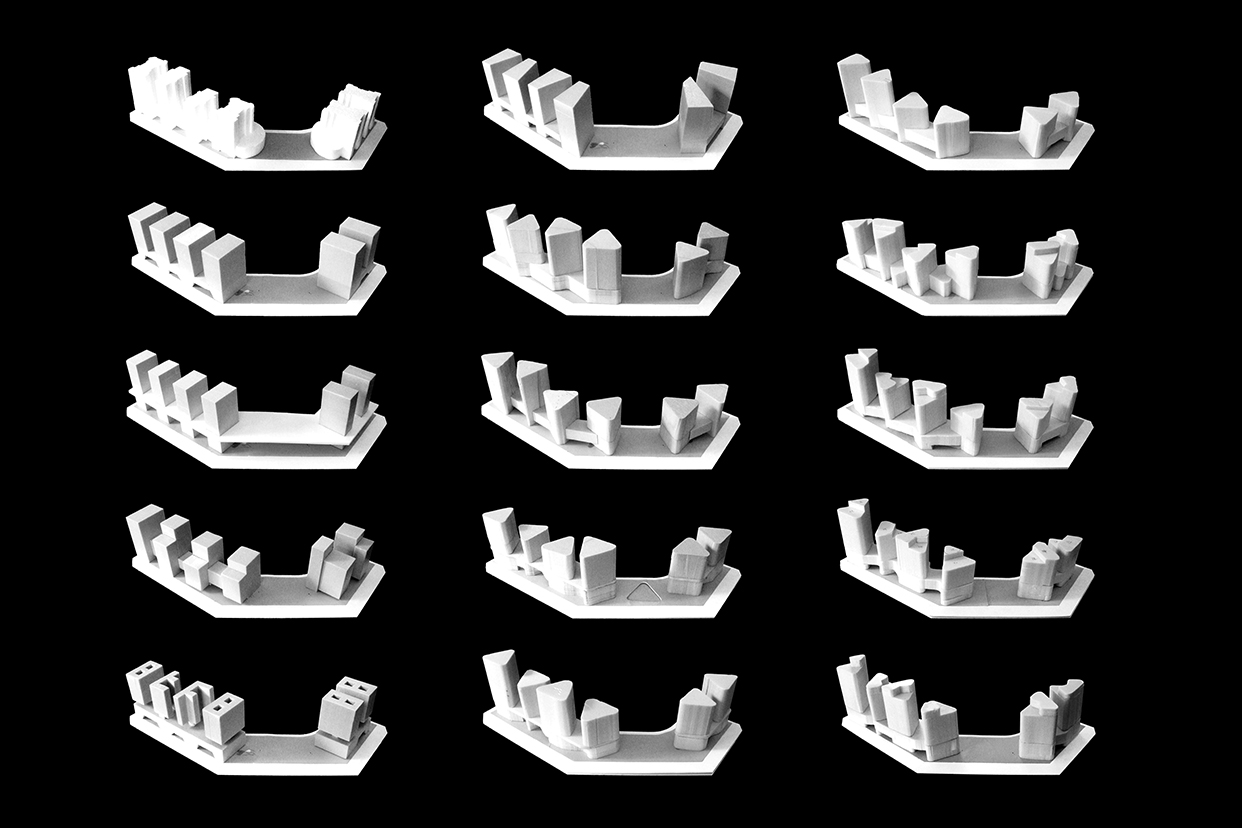
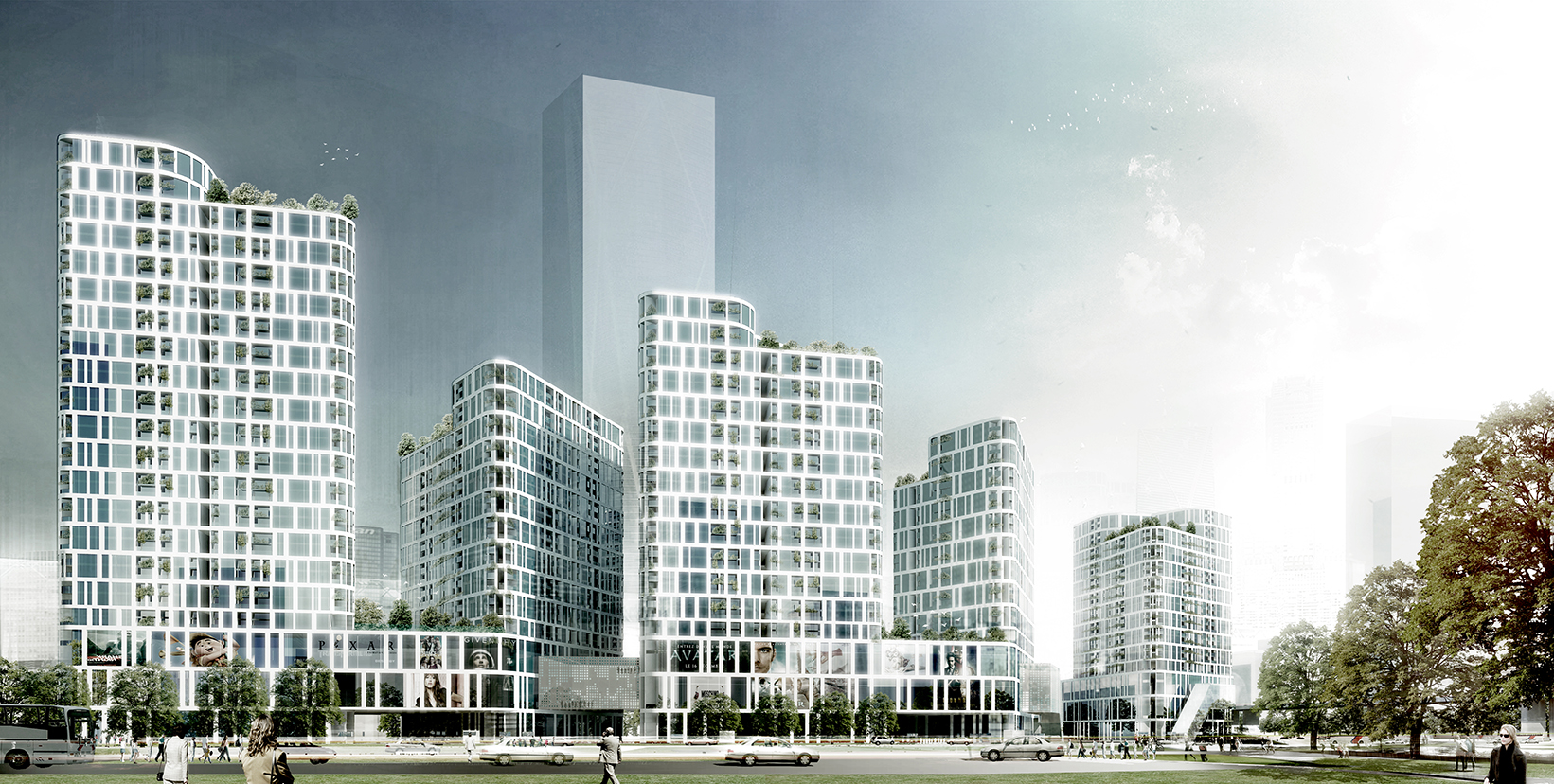
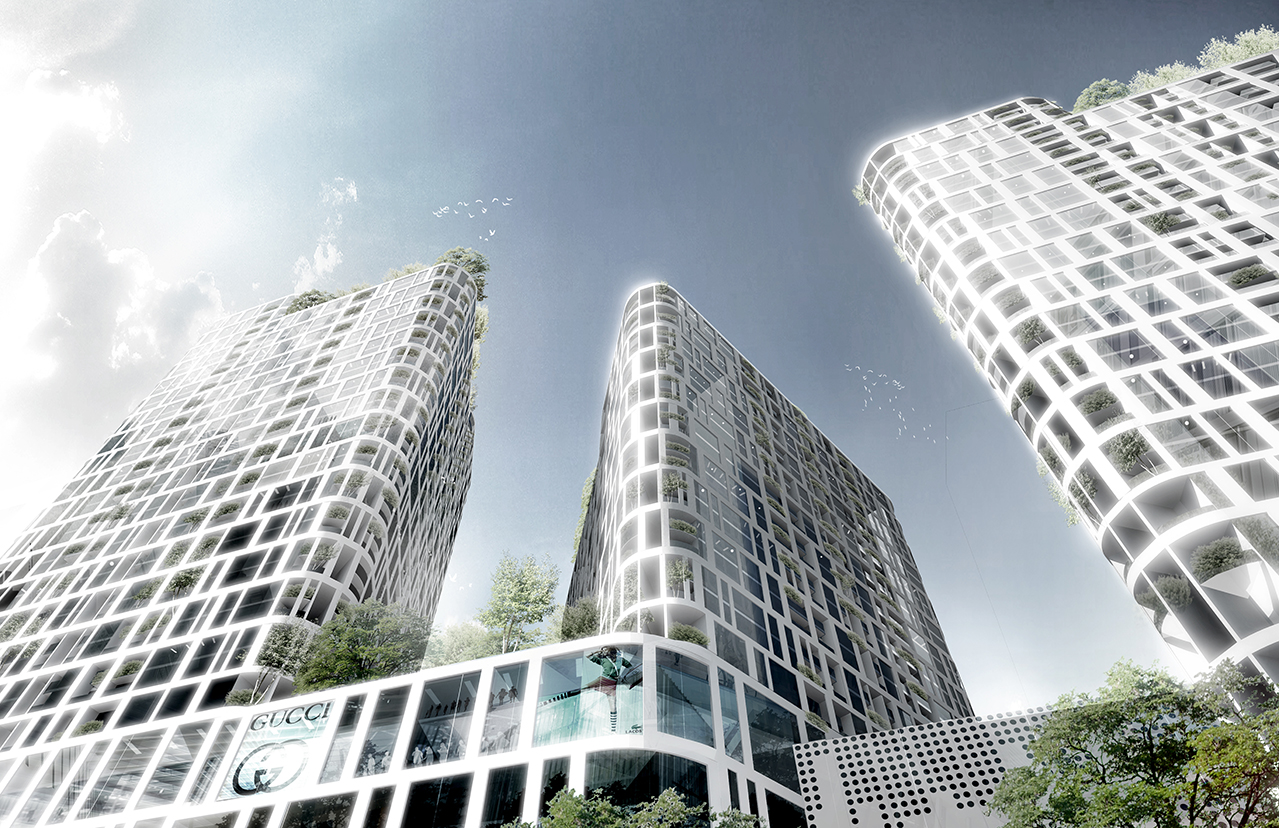
- Housing
- Study
- Hanoi (2011-2012)
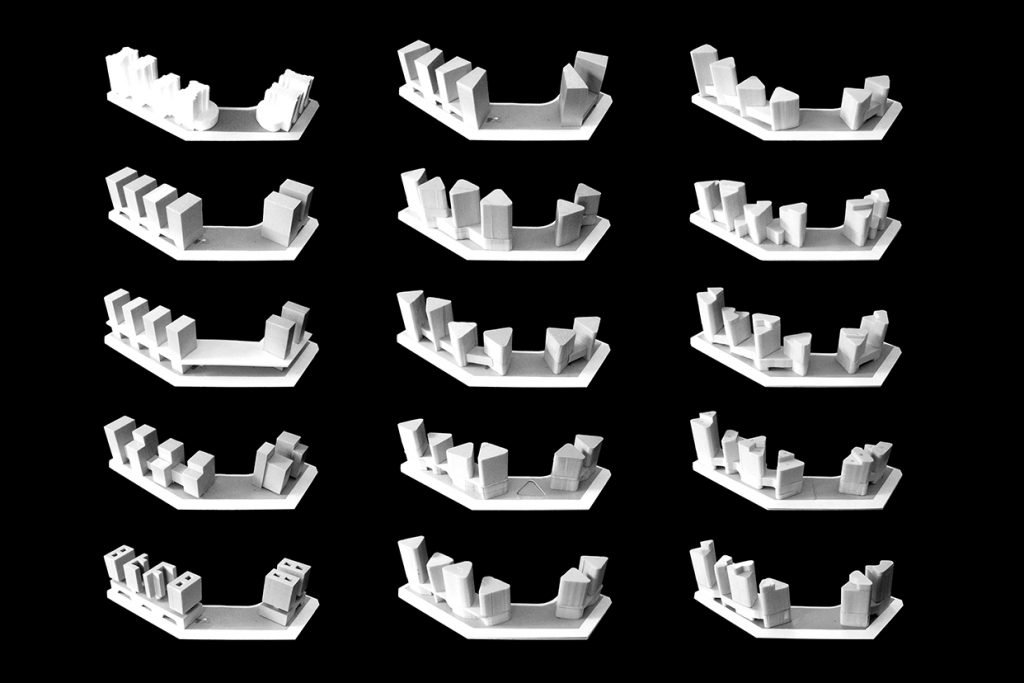
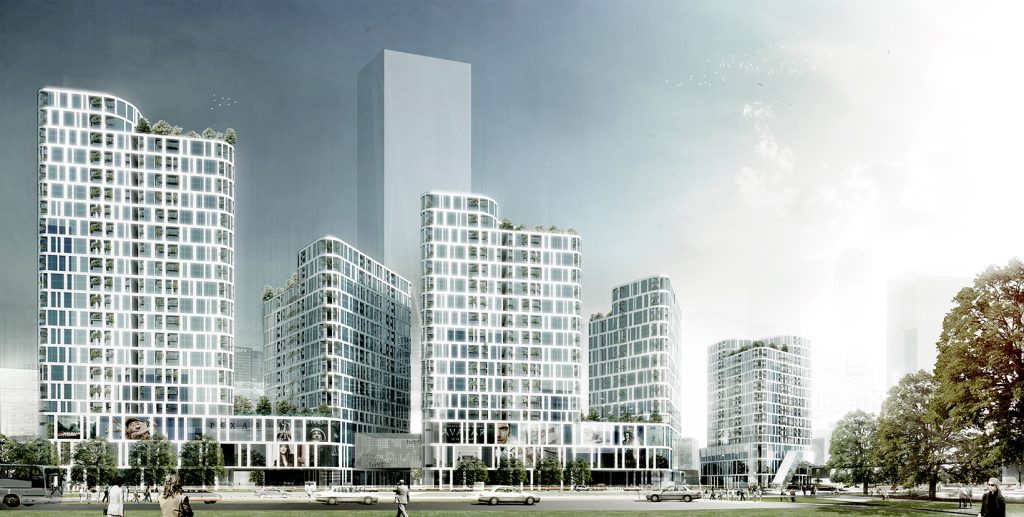
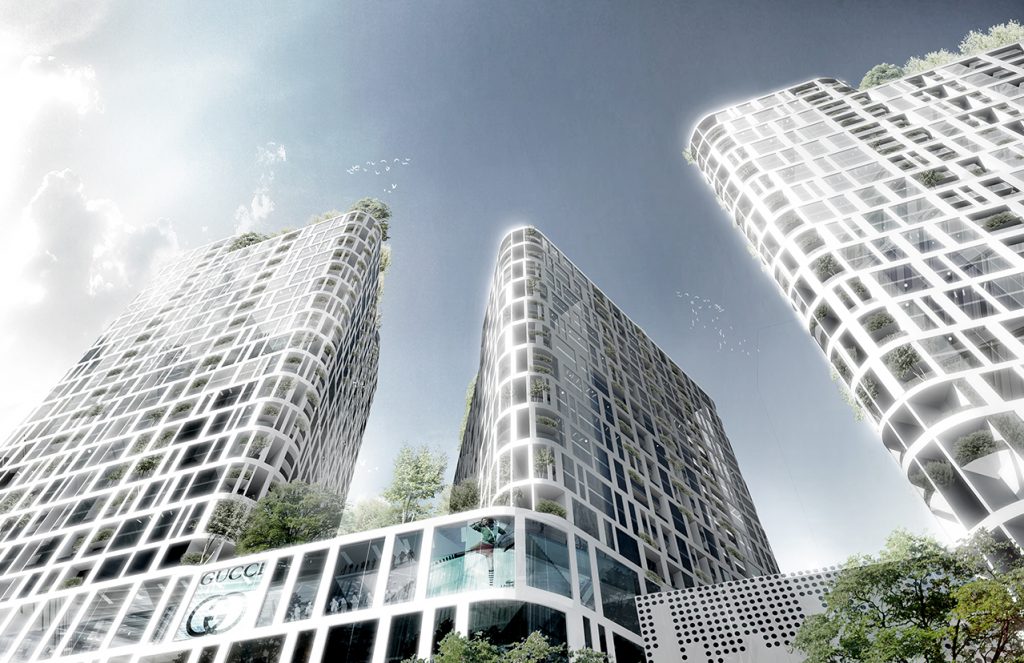
The project is ideally located at the main cross-roads of one of the most active Urban Renewal areas of Hanoi. Here some of the newest and most important buildings of the capital stand such as the National Convention Centre, the Hanoi Museum and the Marriott Hotel. The complex, by its very dense program and huge
The project is ideally located at the main cross-roads of one of the most active Urban Renewal areas of Hanoi. Here some of the newest and most important buildings of the capital stand such as the National Convention Centre, the Hanoi Museum and the Marriott Hotel. The complex, by its very dense program and huge 340’000m2 surface, is composed of a five floor podium. This area contains most of the commercial activities beneath the six 25 storey towers. Elements such as a hotel, offices, serviced and other apartments are also distributed among the different parts of the complex. Each tower is divided into three pairs. This design strategy facilitates the construction step-by-step through different stages. In order to overcome the feeling of high density, the triangular volume avoids direct confrontation with the façade and reduces the maximum views between user locations.
Thanks to the different heights, each tower has a different altitude view giving a lively perception of the buildings. The podium is designed as a transparent volume with many passages through the building, through angled visions of the other elements allows more privacy. This approach makes the future construction sustainable and enhances the diversity of the complex.
The 1st floor is designed with open spaces to connect the city and the lake at the back of the complex enabling public facilities, a commercial area and pedestrian walk for the residents. The towers avoid each other and the empty space between the blocks emphasizes the relations with the surrounding urban area.
- ClientOcean Thang Long Investment
- Cost200M USD
- ProgramHousing
- StatusStudy
- PartnersCUBIC