

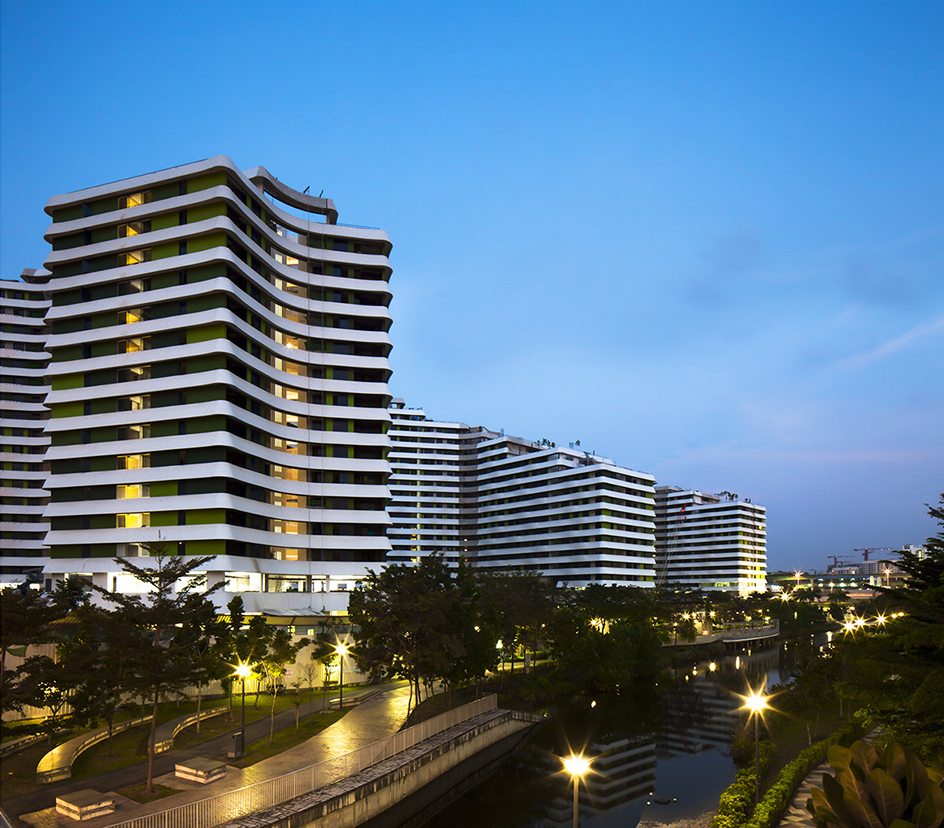
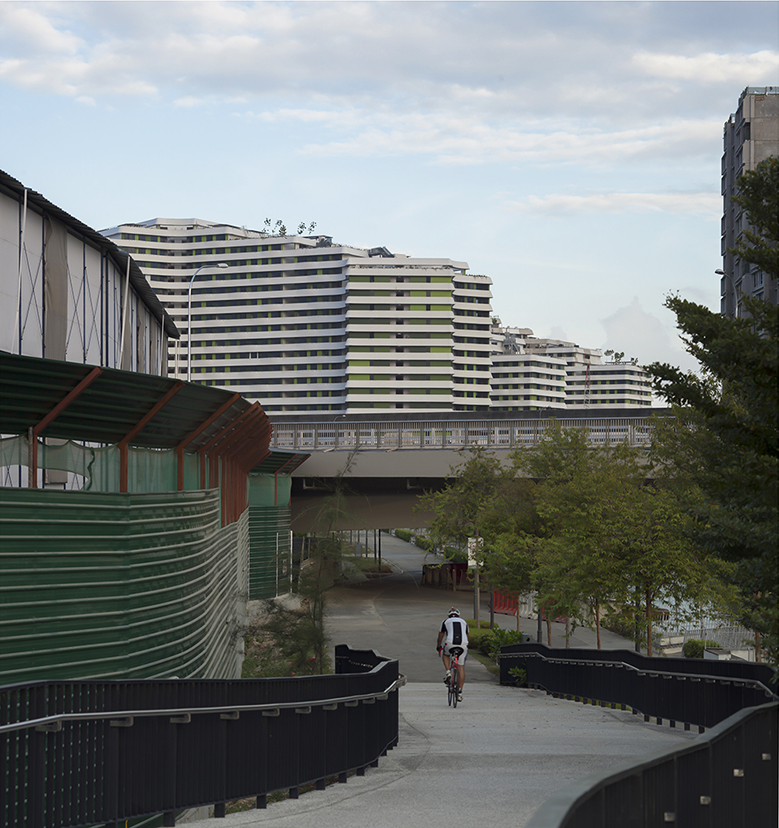
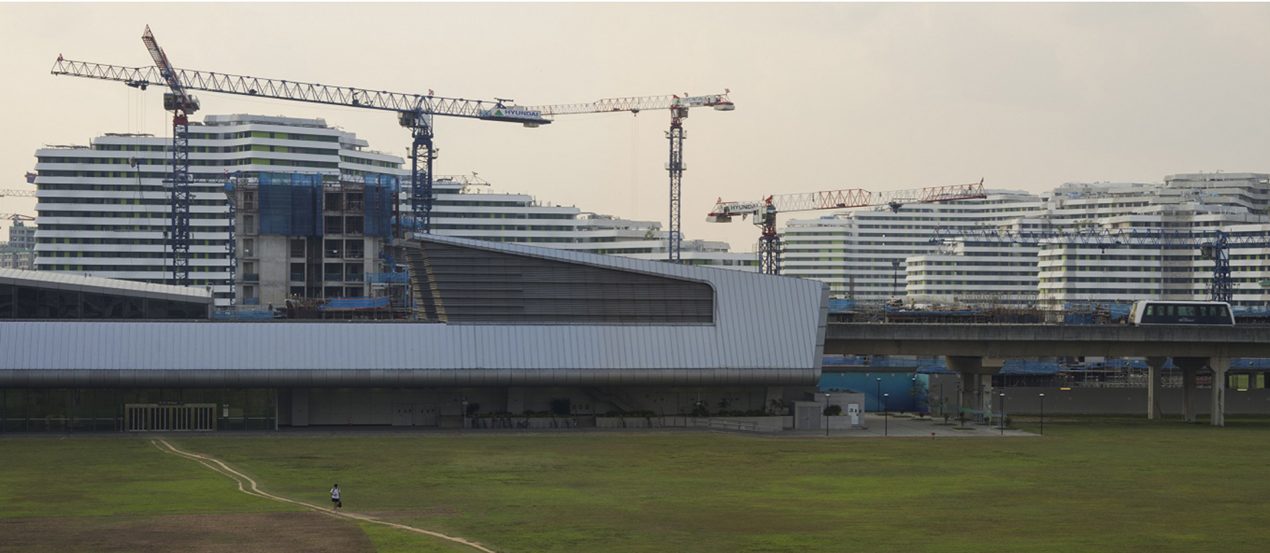
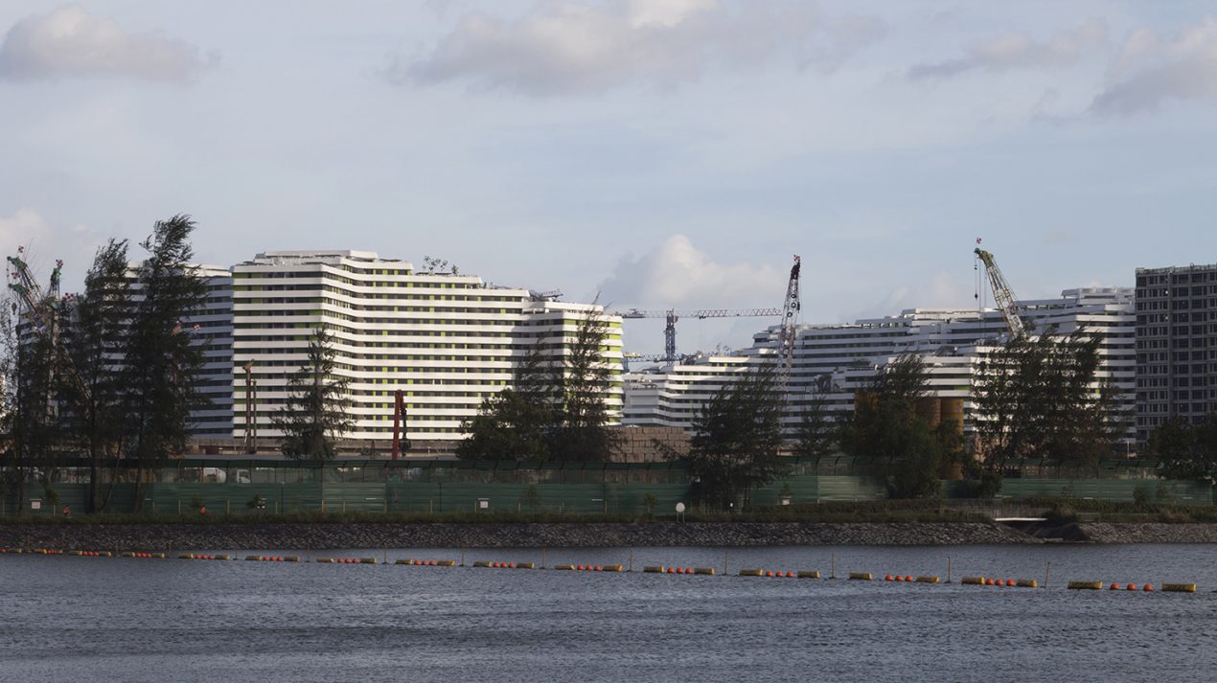
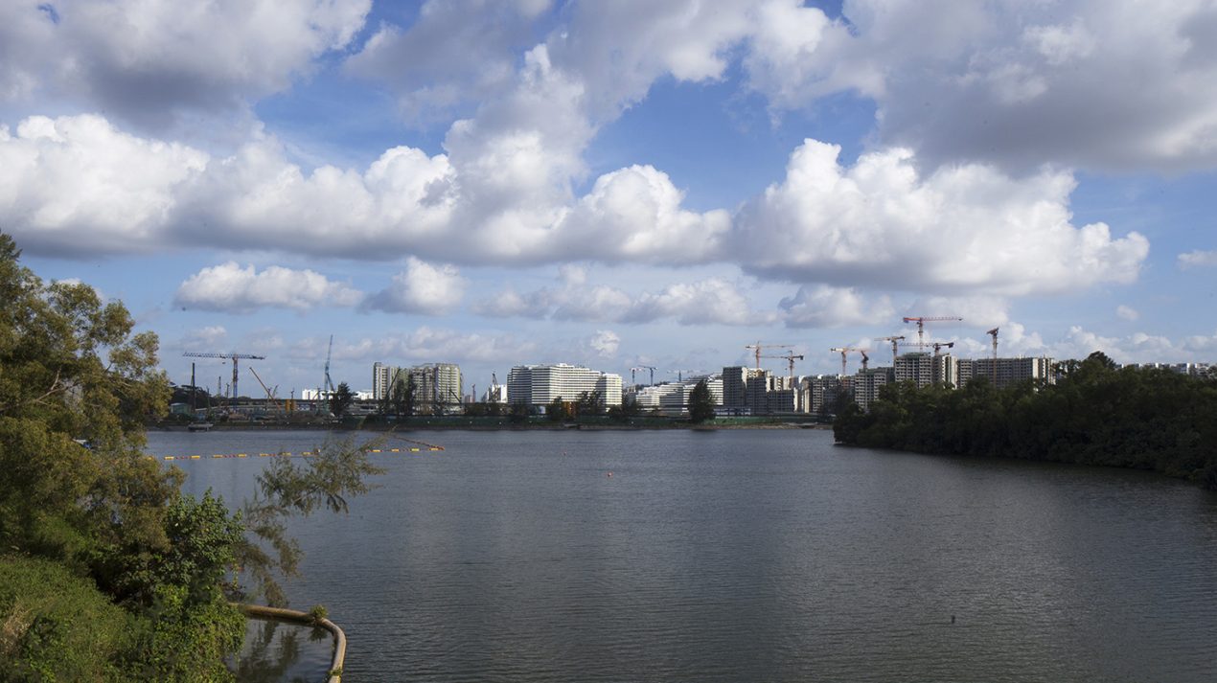
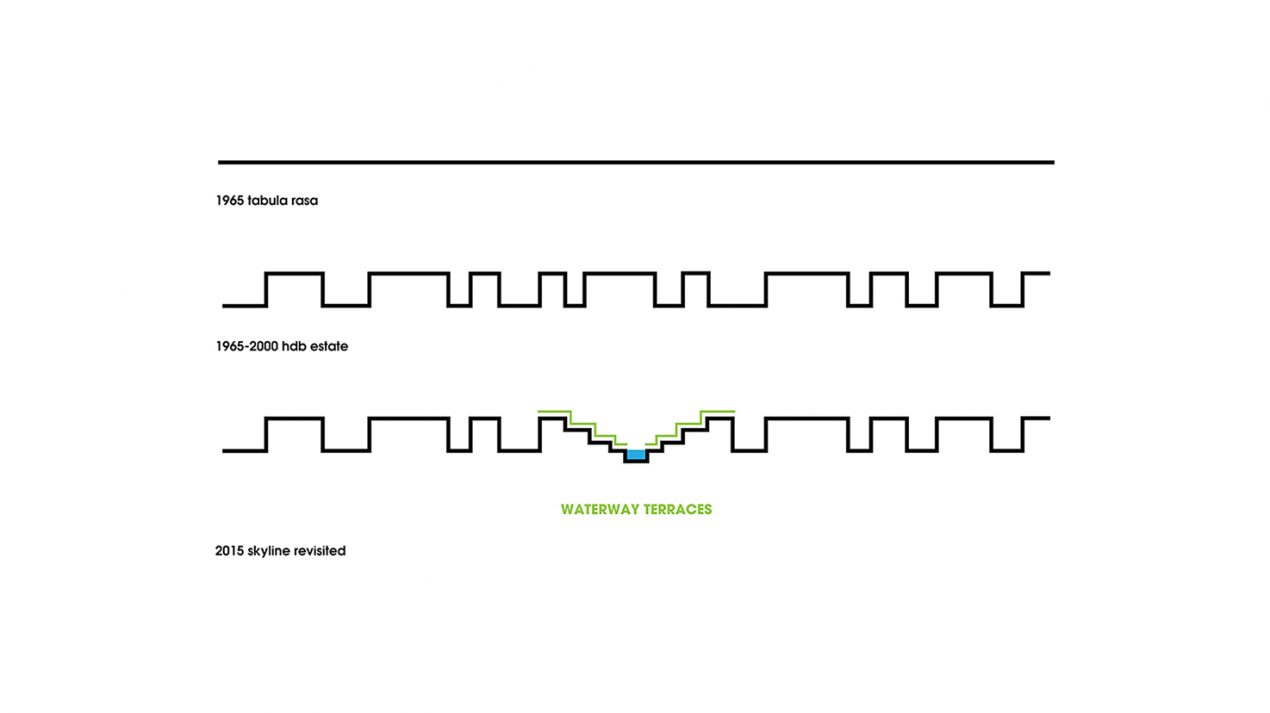
- 8+
- Completed
- Singapore (2019-2015)
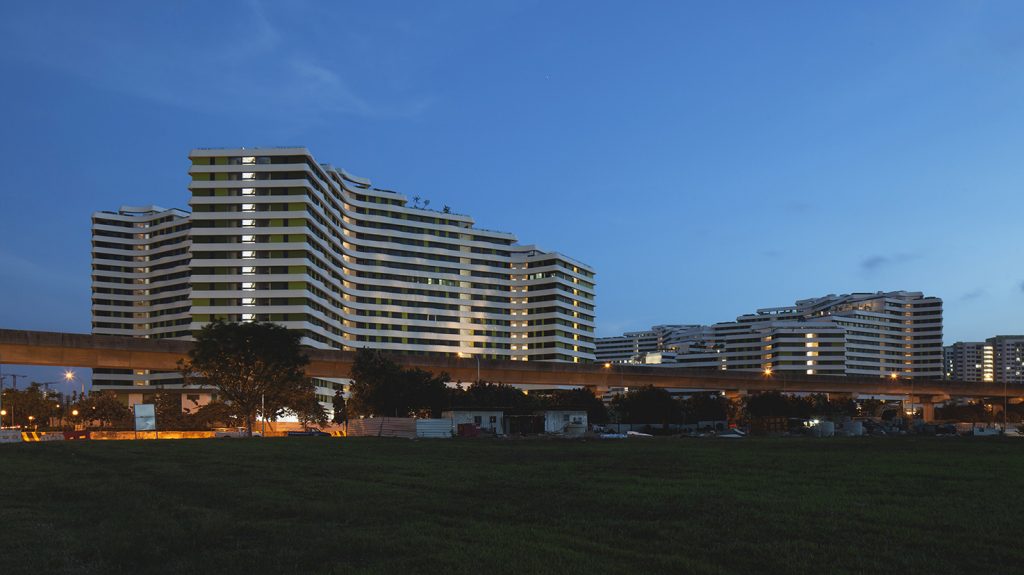



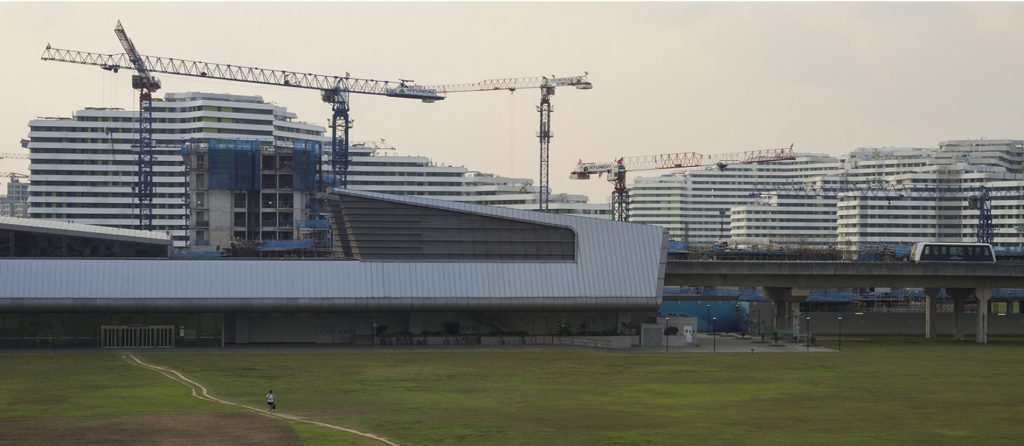
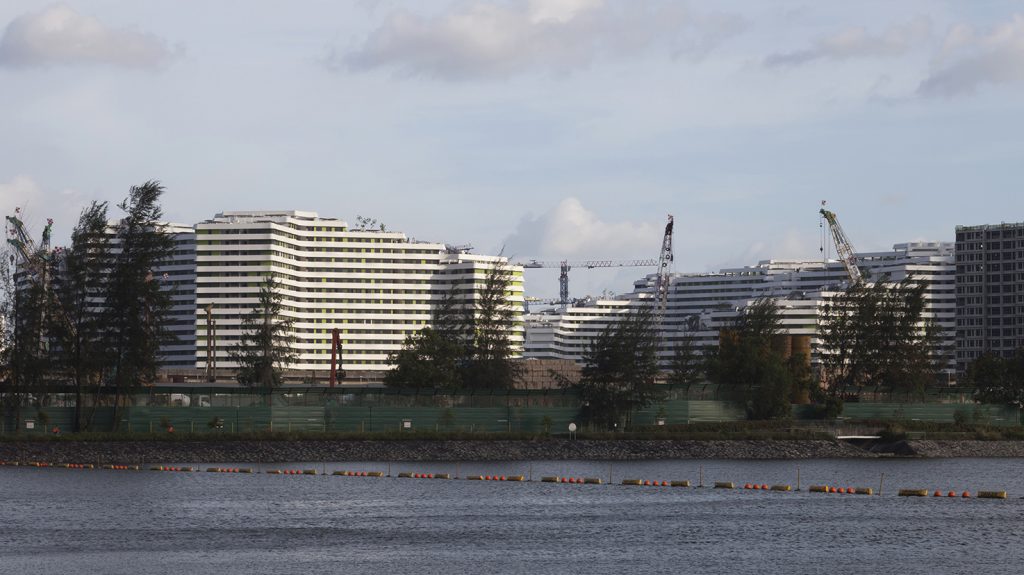
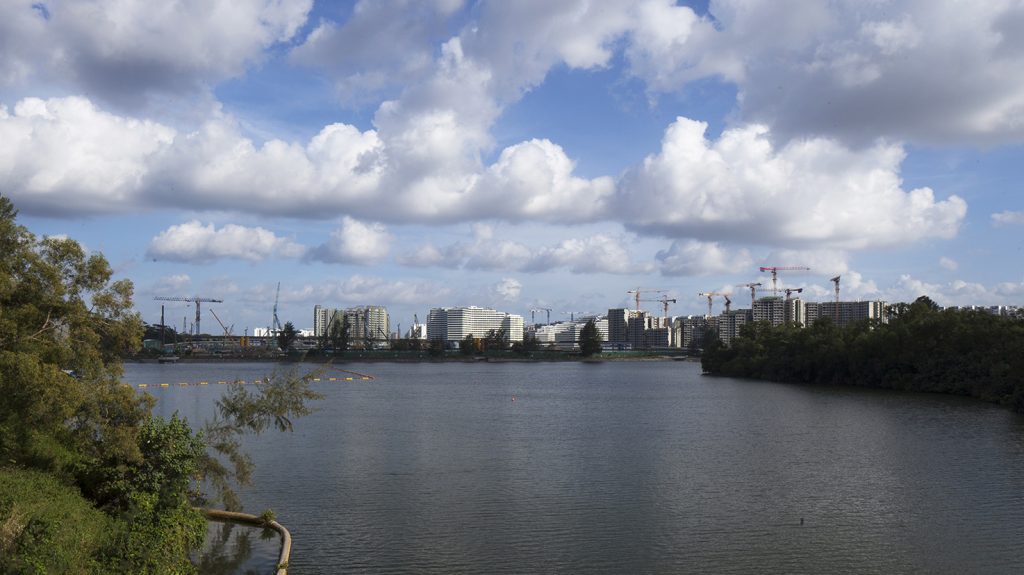
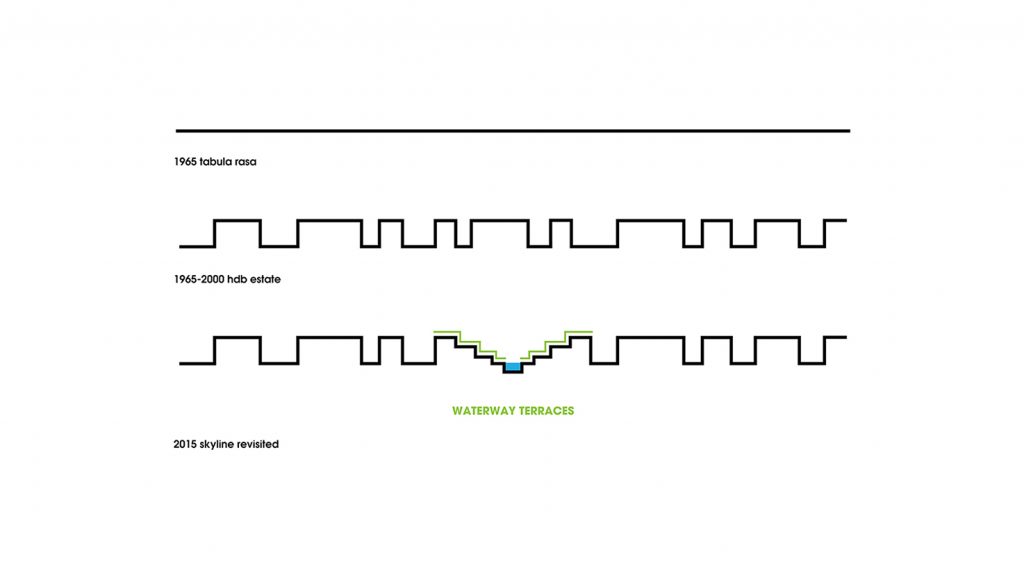
Following the architectural tradition for skylines in Singapore (Golden Miles 1967 / Marina Square 1987…), group8asia revives the public housing estate in Singapore proposing a terraced massing, breaking with the regulated and monotonous environment of heights. “Punggol Waterway Terraces” is the awarded project of the second international competition for public housing in the history of
Following the architectural tradition for skylines in Singapore (Golden Miles 1967 / Marina Square 1987…), group8asia revives the public housing estate in Singapore proposing a terraced massing, breaking with the regulated and monotonous environment of heights.
“Punggol Waterway Terraces” is the awarded project of the second international competition for public housing in the history of Singapore.
Held by the Housing Development Board (HDB) and on the occasion of the 50th anniversary of the country in 2015, the aim of the project was to renew the image of society and to open a field of exploration of a new generation of affordable residences.
Located in the North East of Singapore, Punggol Waterway Terraces I and II are conceived as a slice of nature nestled within the urban fabric.
Set along the banks of the Punggol Waterway and covering an approximate site area of 70’000m2, the design concept for this 1’876 unit public housing development was inspired by Asian terraced rice fields, giving the project its unique identity and transforming it into an icon. One of the key features of the design is the spatial connection between the landscape areas in the hexagonal void courtyards and the residential blocks.
The stepped terraces enable the residential blocks to adapt their scale according to different urban conditions, creating different perceptions from different points of view. From the waterway, they adopt a more pedestrian scale and are perceived as multiple terraces. From Punggol Central, they are high rise towers. Finally, from the void between the wings they compose a building with open courtyards. The sky terraces are exclusively for residential use, bringing a new type of community spaces, extending the HDB “void deck” activities to the sky.
The facades are composed of prefabricated elements with the potential to be designed for different orientation needs. For example, the inclined external elements serve as sun shading, also as acoustic barriers for the courtyards and finally become balconies where residents can directly connect with the outdoor activities. The concrete panels between windows are painted in 4 different hues of green that animate the facade by identifying with its green surroundings.
- Program8+
- StatusCompleted
- PhotoKuo Guo Jie
- PartnersKuo Guo Jie