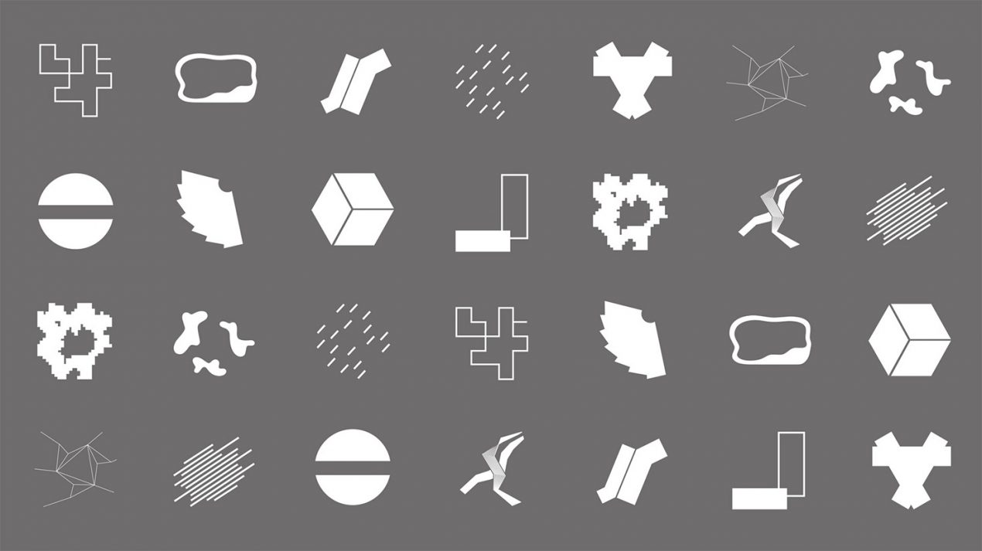
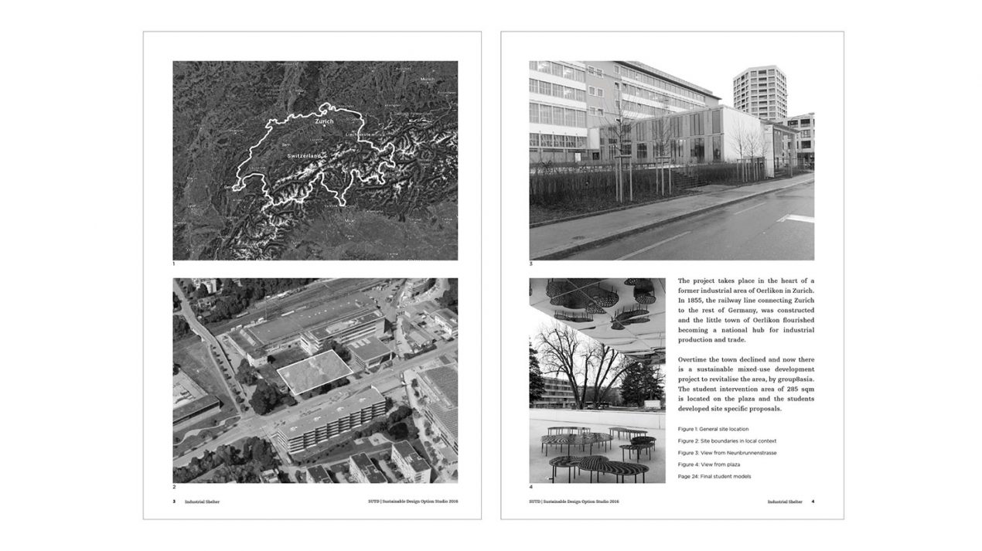
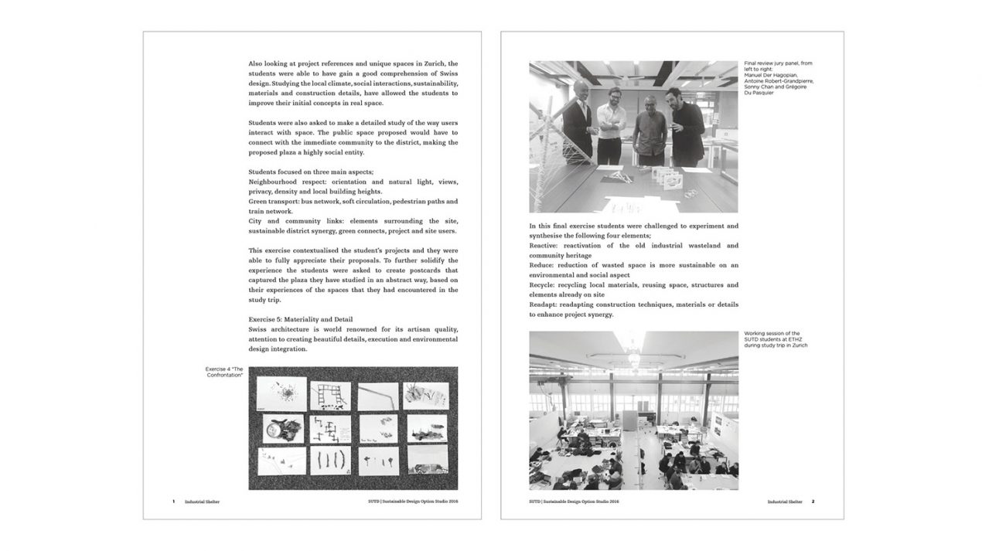
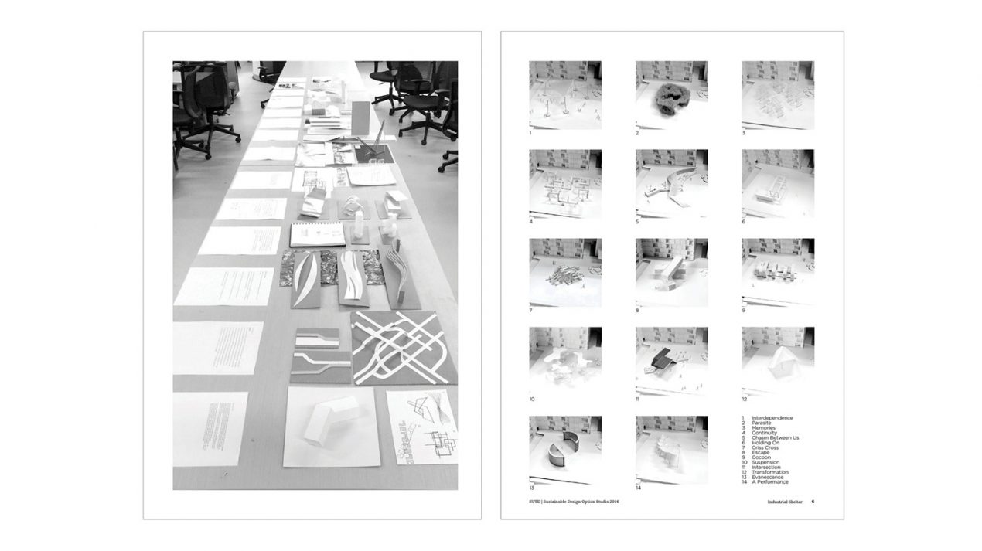
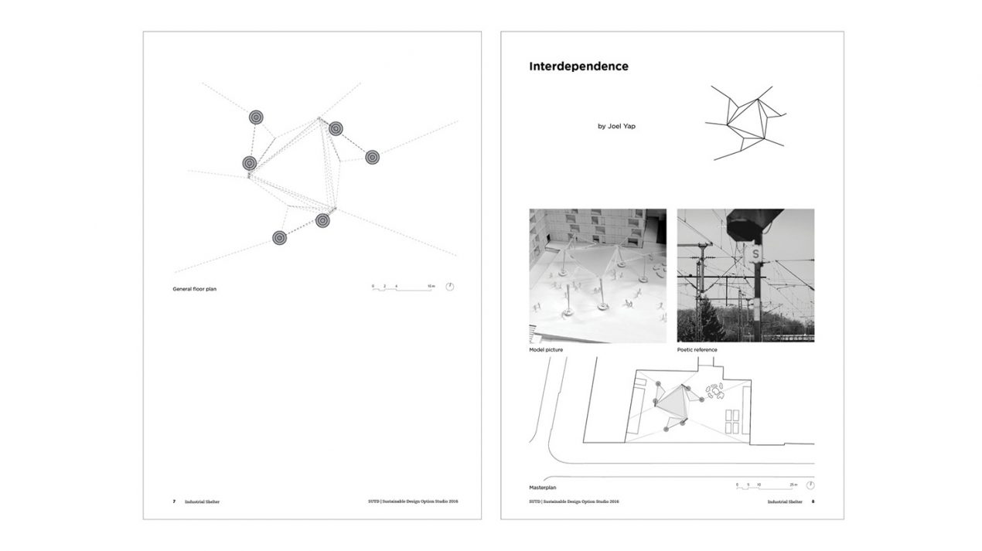
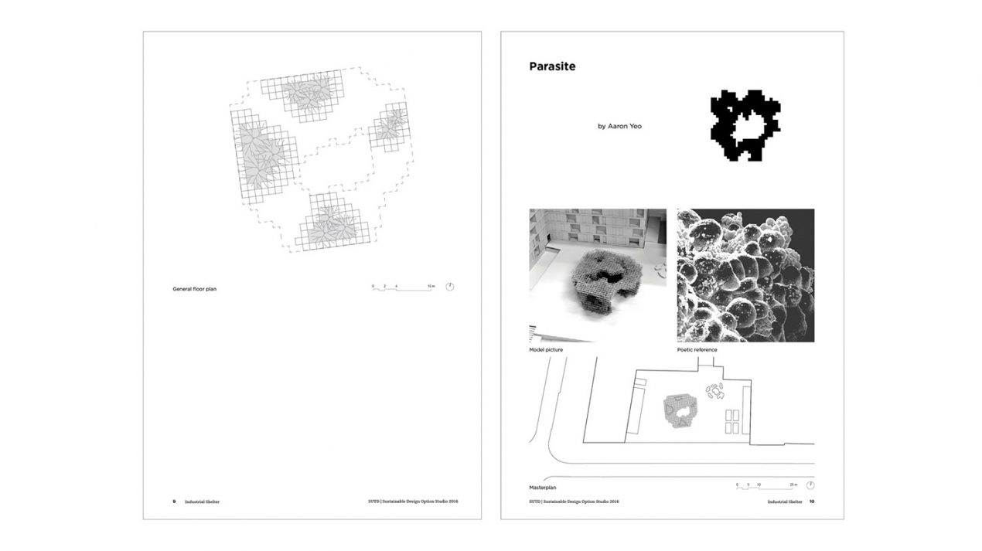
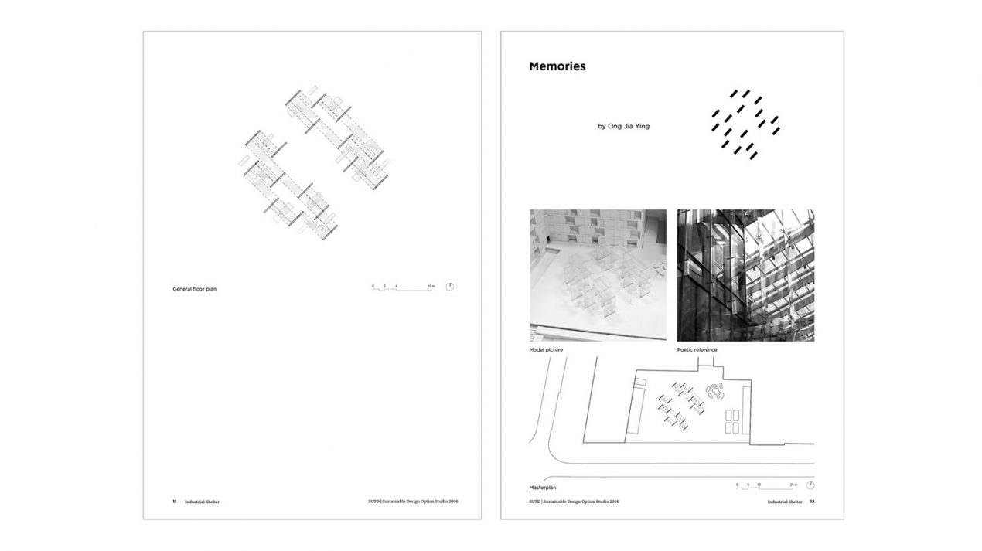
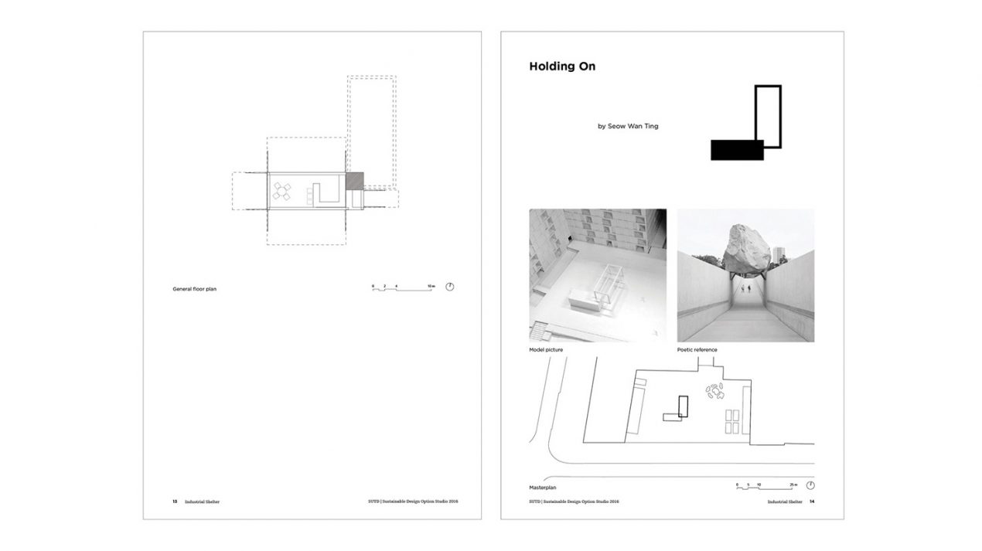
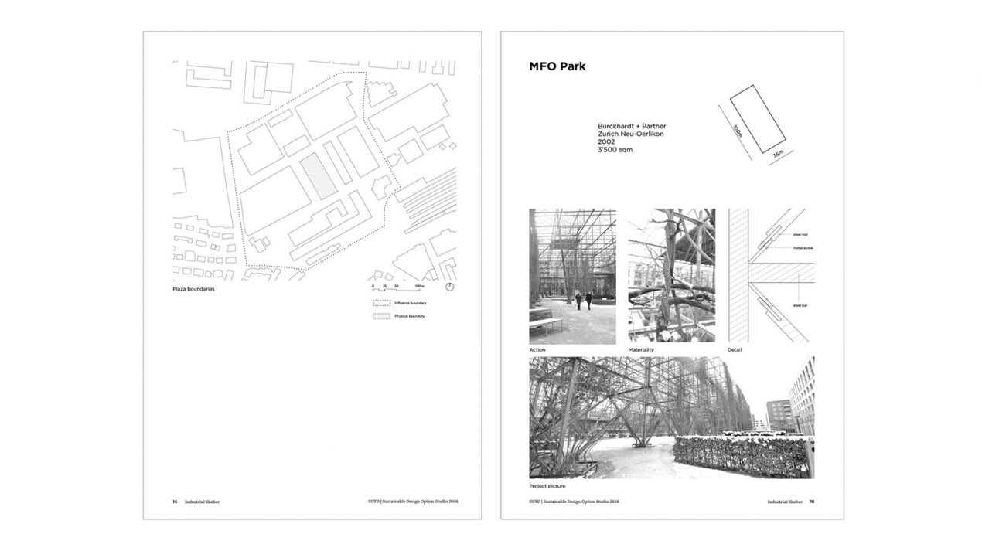
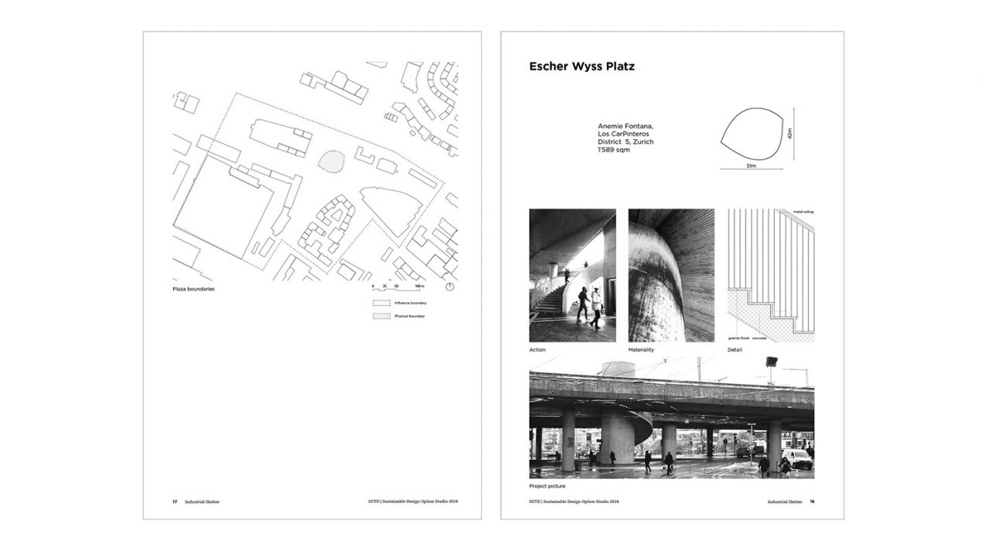
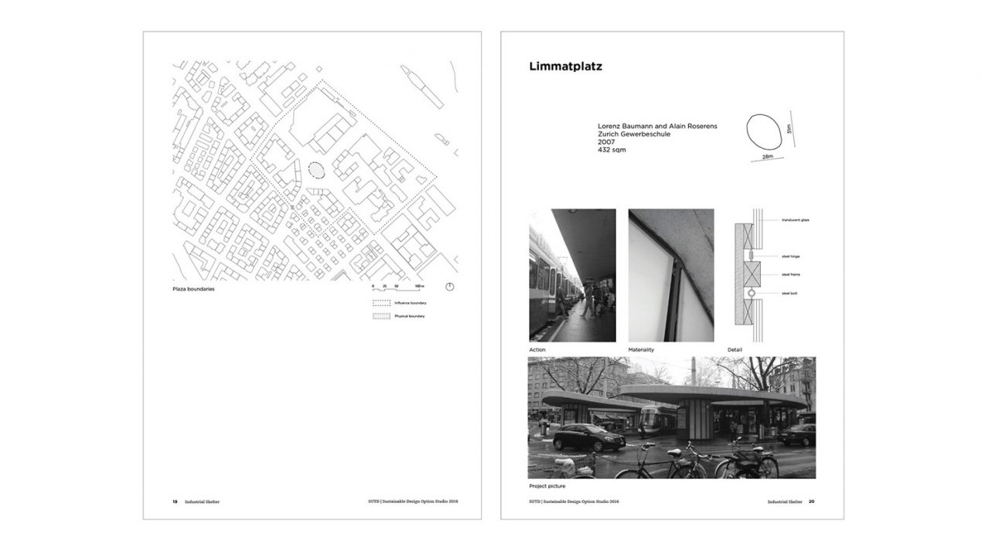
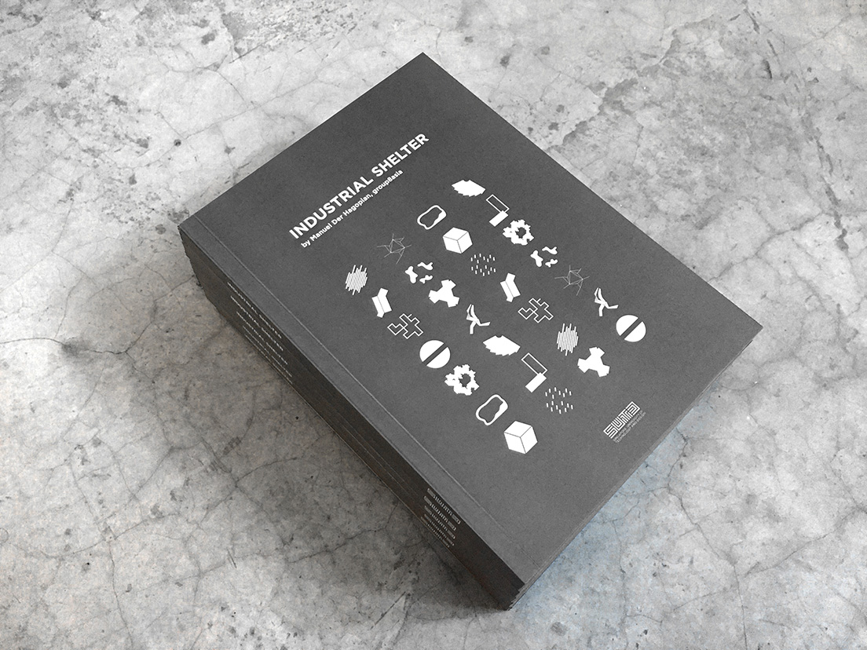
- 8+
- Completed
- Zurich (2015-2016)
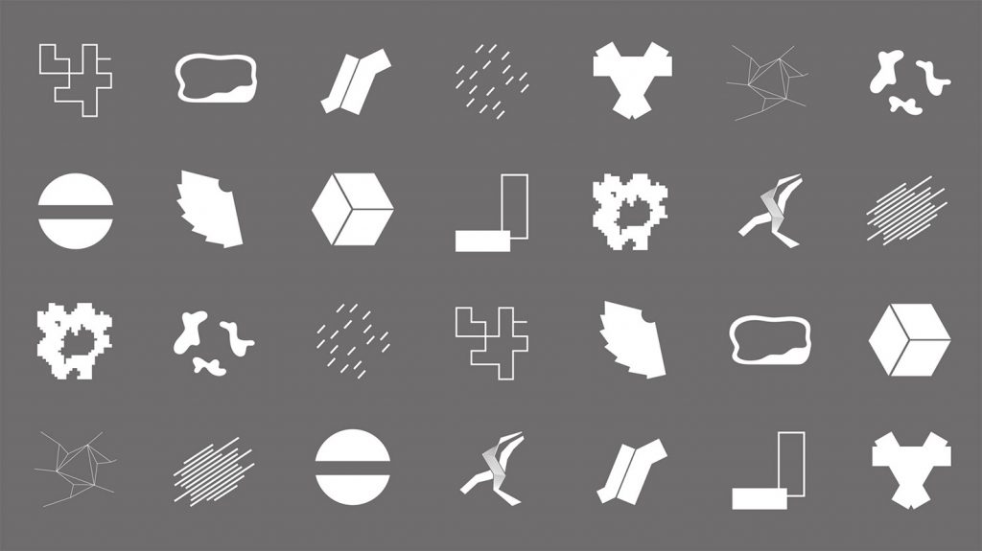
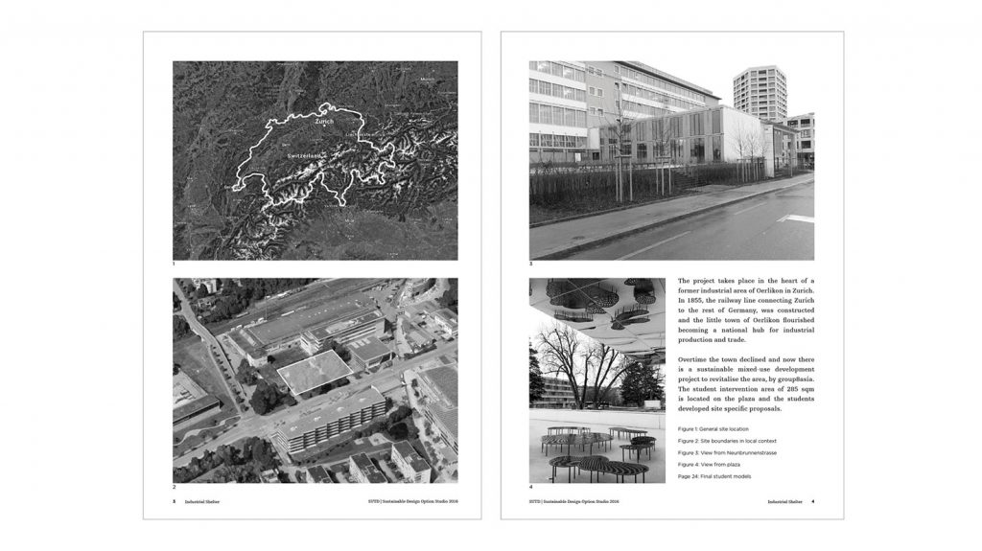
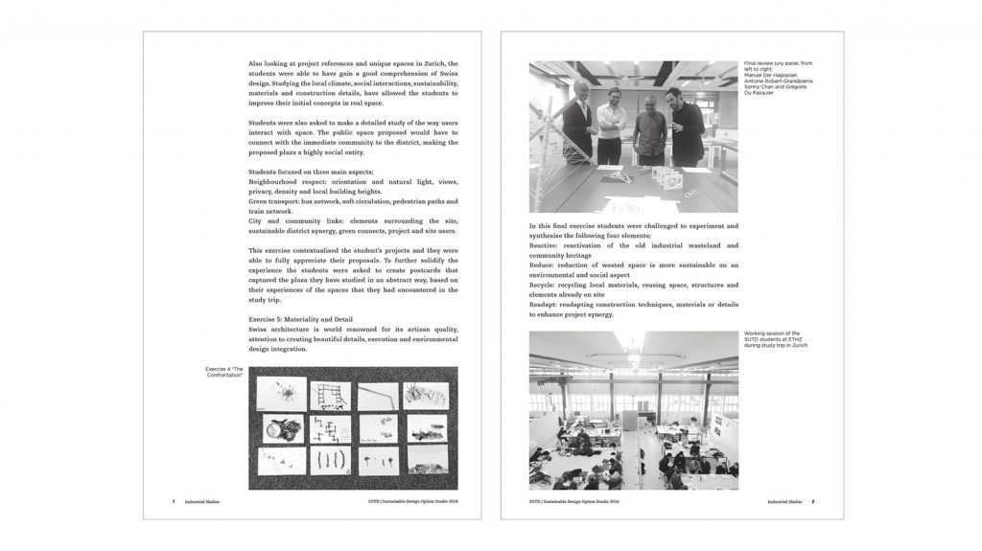
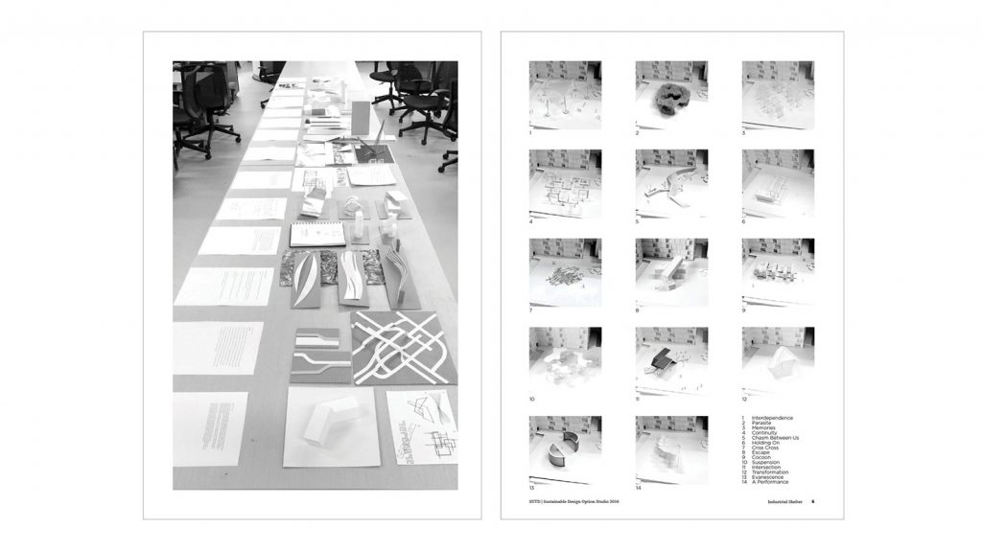
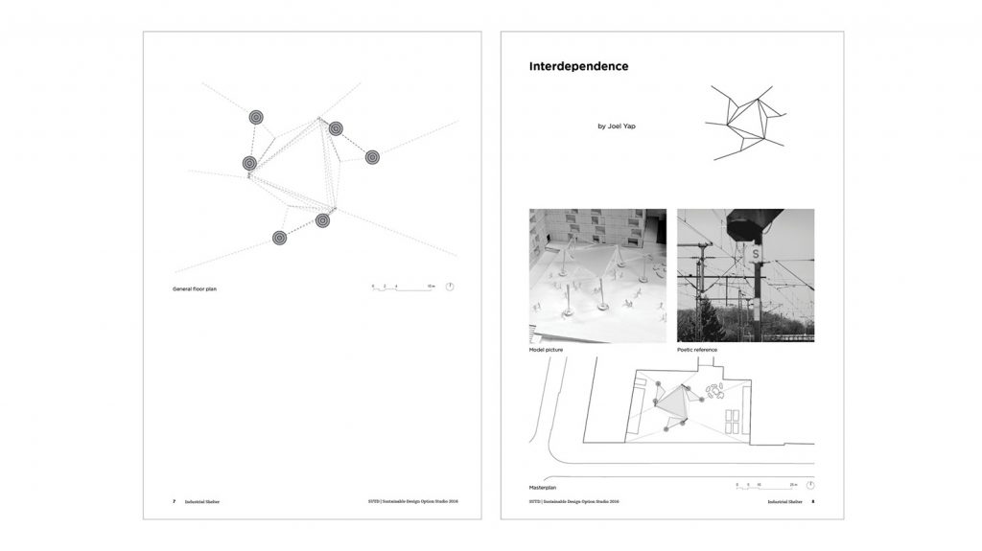
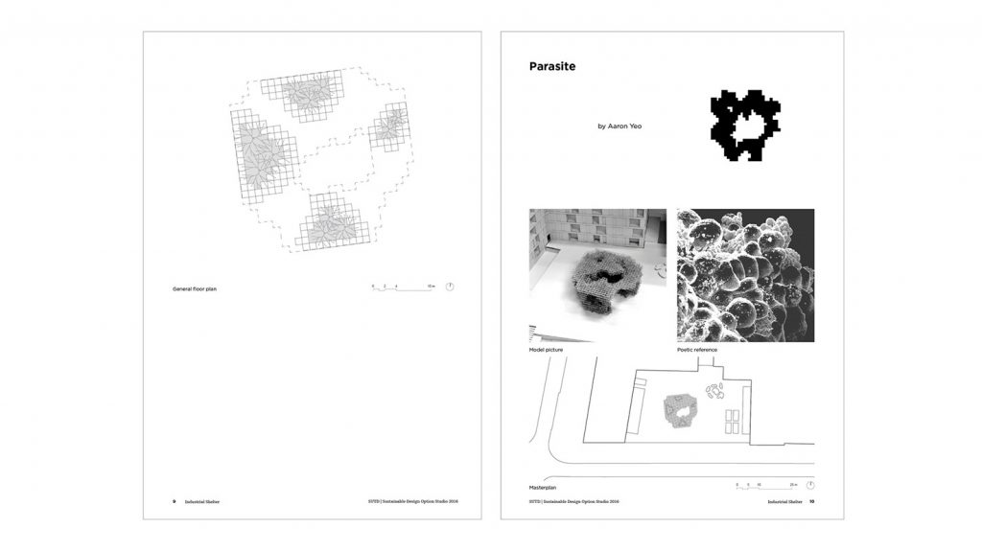
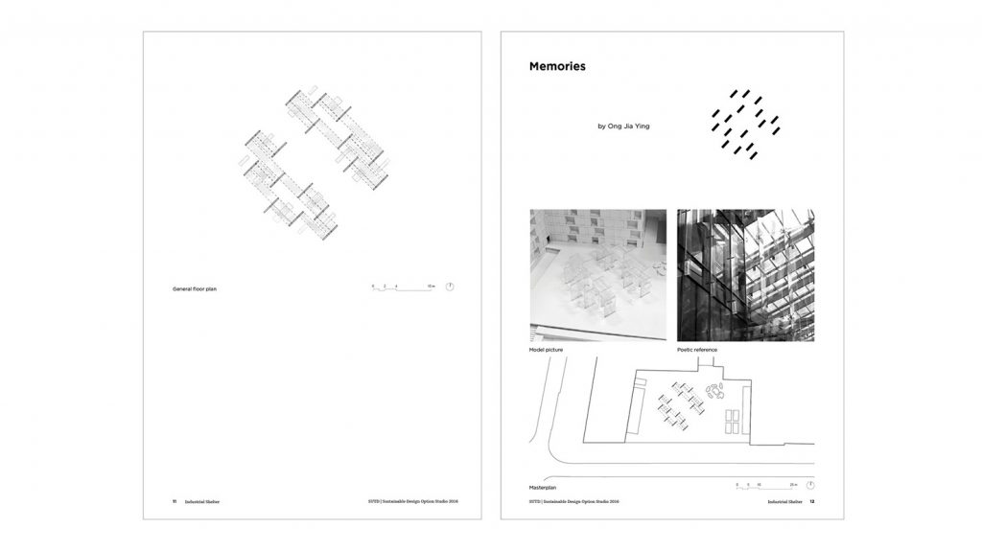
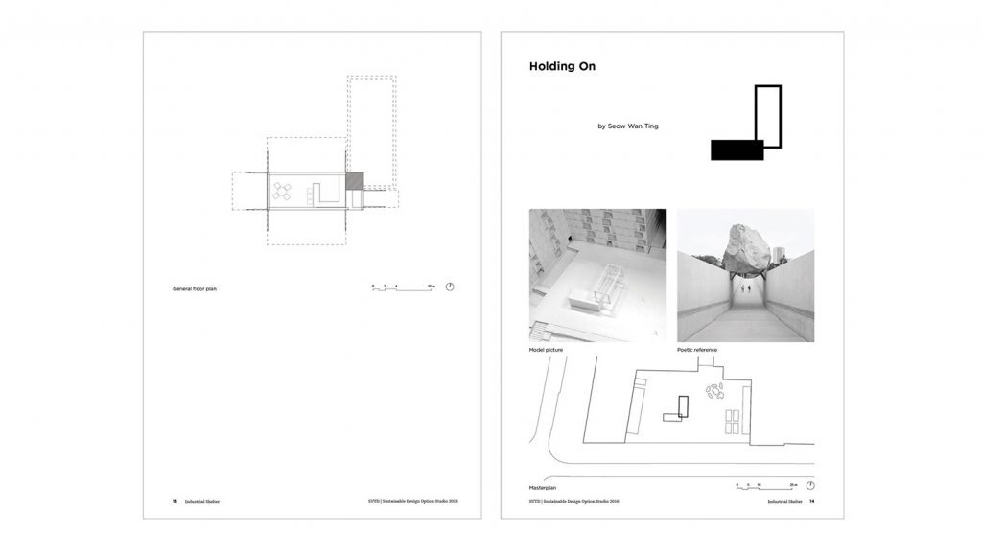
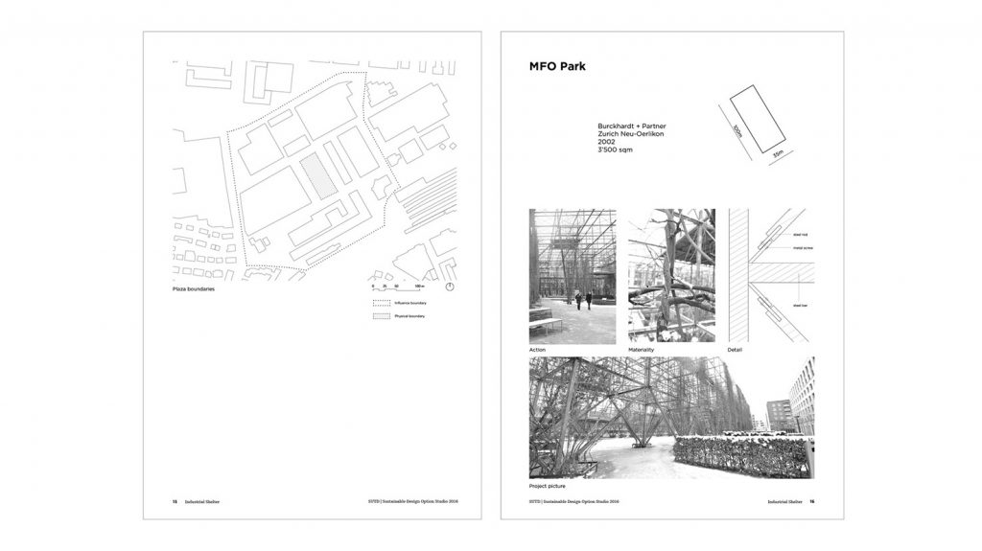
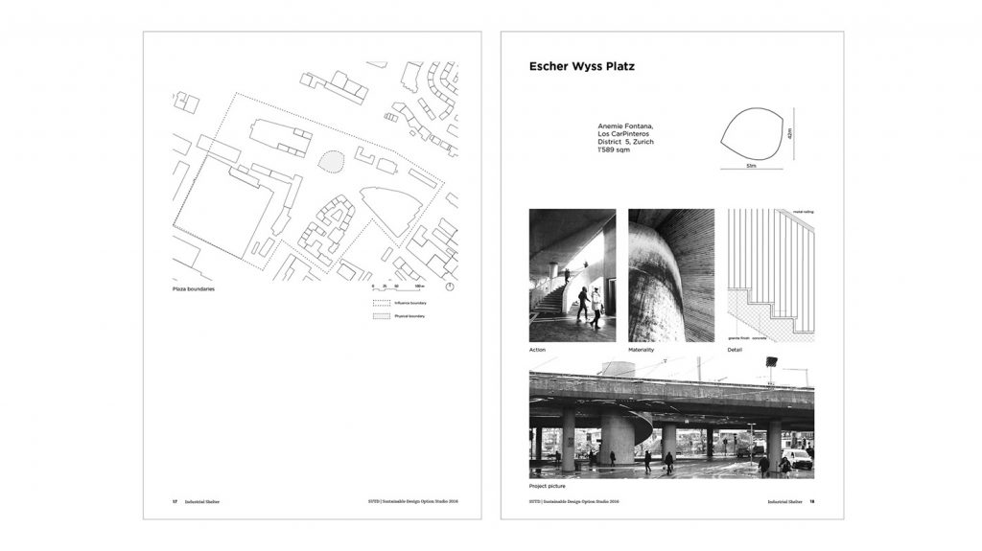
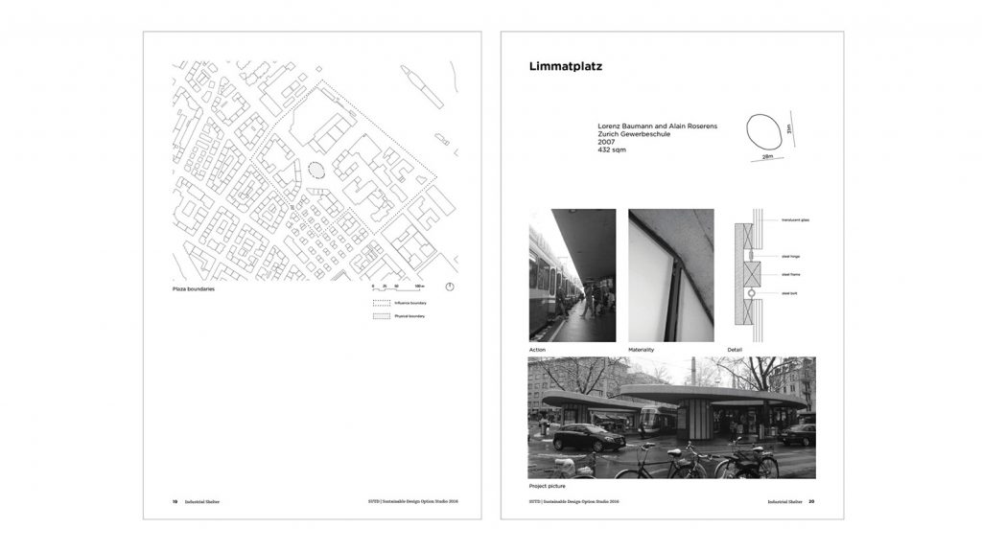
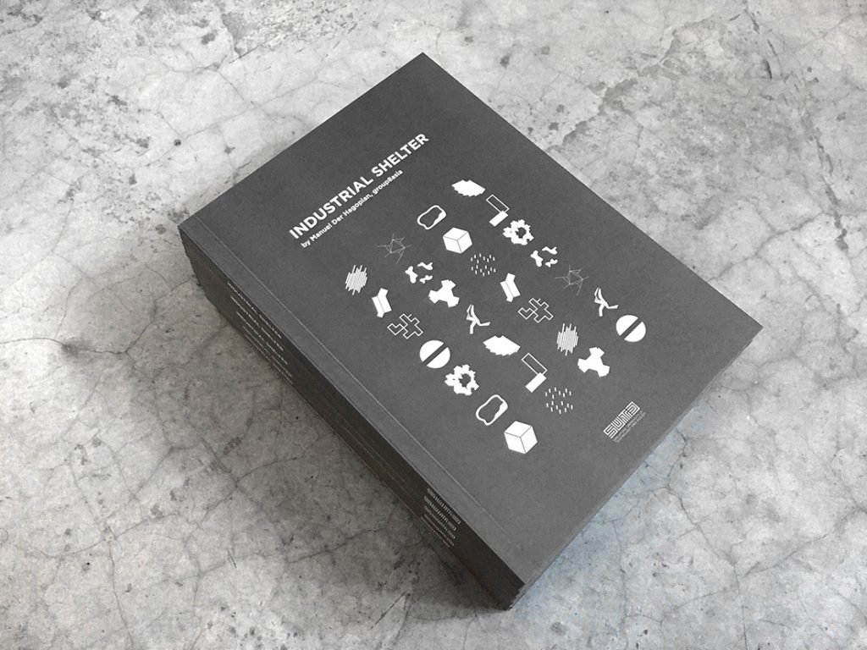
“Industrial Shelter” is work produced by forth year students who participated in a thirteen week Sustainable Design Studio hosted by SUTD (Singapore University of Technology and Design).The studio was led by Mr Manuel Der Hagopian (Partner) and assisted by Mr Armand Devillard (Associate Architect). The project is set in a former industrial area, which is
“Industrial Shelter” is work produced by forth year students who participated in a thirteen week Sustainable Design Studio hosted by SUTD (Singapore University of Technology and Design).The studio was led by Mr Manuel Der Hagopian (Partner) and assisted by Mr Armand Devillard (Associate Architect).
The project is set in a former industrial area, which is currently the centre of a new mixed-use project designed by group8asia, in Oerlikon- Zurich Switzerland. Part of the new development will be a prominent public square. Students were tasked with studying the urban site condition and producing a design proposal for a multifunctional and sustainable public shelter. The intervention area of 285sqm is located on the plaza and the students developed site specific proposals.
The foundation of every proposal is rooted in sustainable innovations, both local and global. Design cannot be independent of its context, climate, culture, local resources, community and economic sustainability. The resulting interventions are based on understanding existing site conditions and proposing new perspectives on user interactions.
During the semester, students were invited to challenge and explore new ways of critical analysis. The format of the Industrial Shelter studio composed of five exercises that would lead to the final project. The explorations were made through model making and supported by analytical sketches, diagrams and graphics. The studio was supported by lectures, activities, seminars which introduced historical and cultural context.
The proposed interventions aimed to transform this central square into a unique social incubator; juxtaposing different users through spatial, programmatic and material considerations. Using concepts dear to Swiss design the students explored four points; reactivation, reuse, recycling and re-adaptation. By exploring these four points students created a complex space that connects nature, local culture, environment and users.
- Program8+
- StatusCompleted
- PartnersSingapore University of Technology and Design (SUTD)