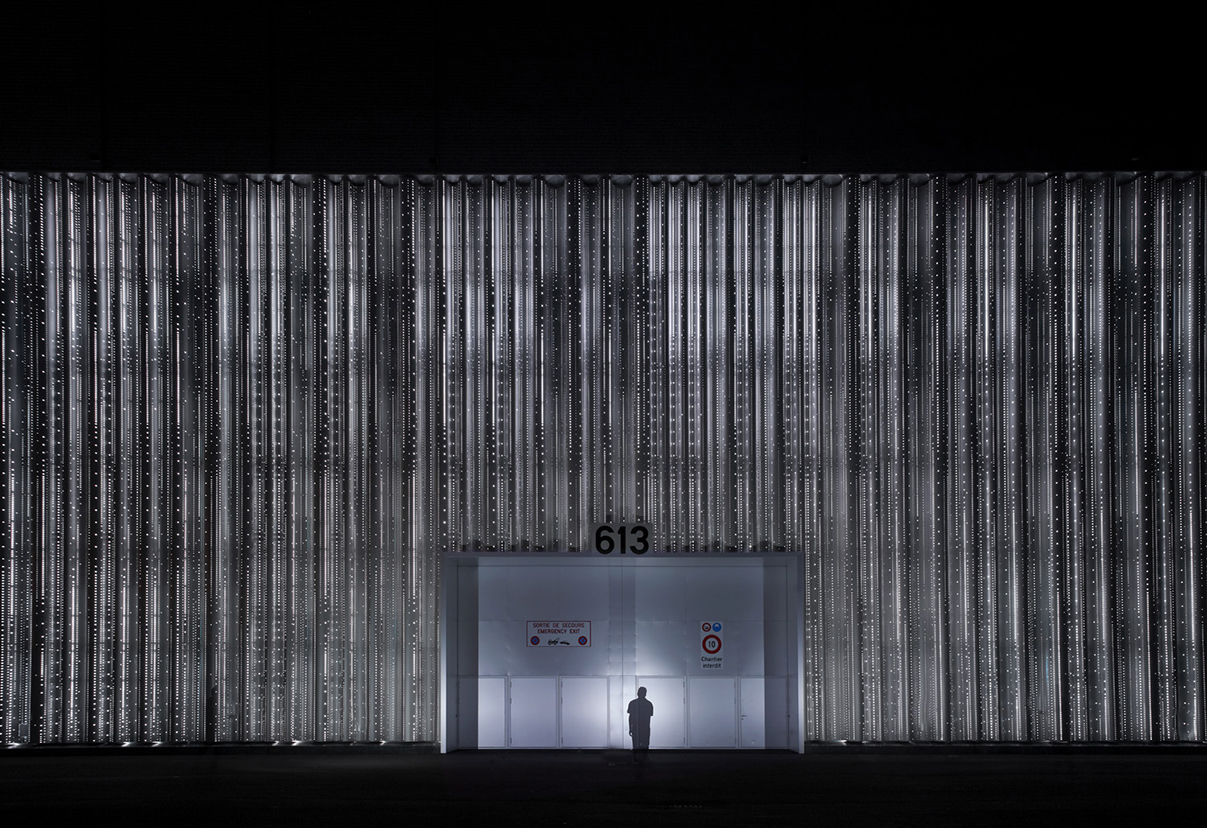
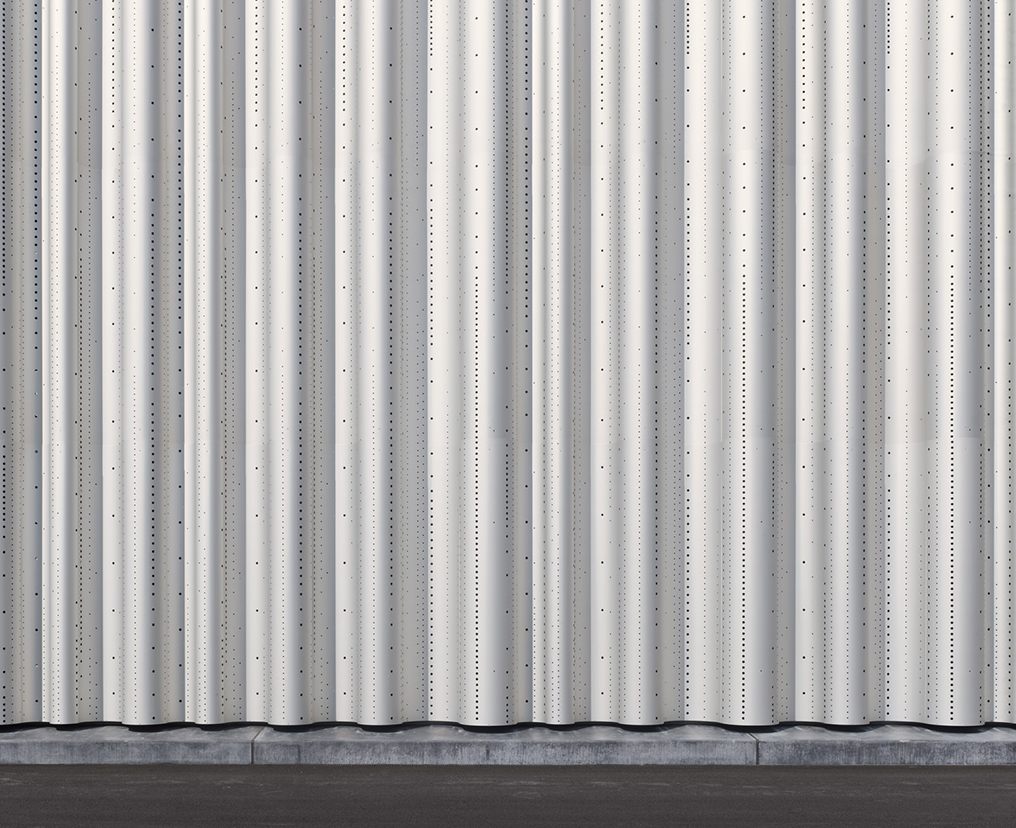
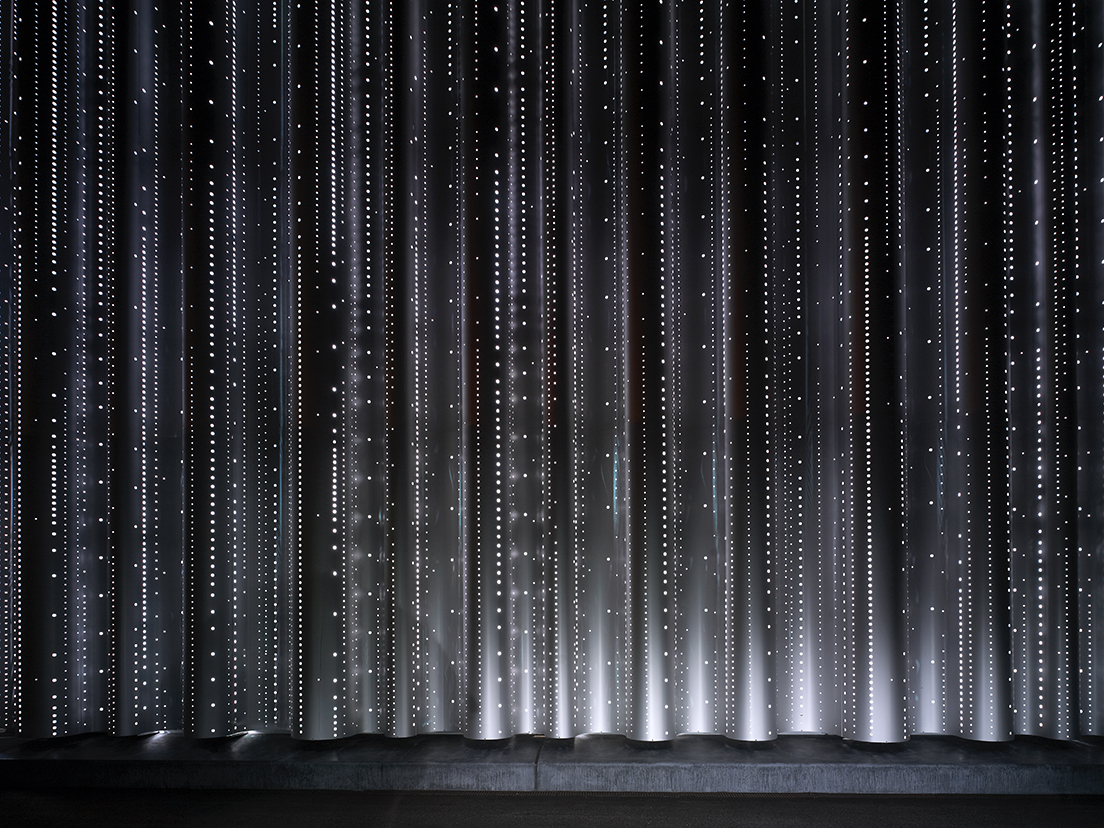
- Institution
- Completed
- Geneva (2012-2013)
- With group8
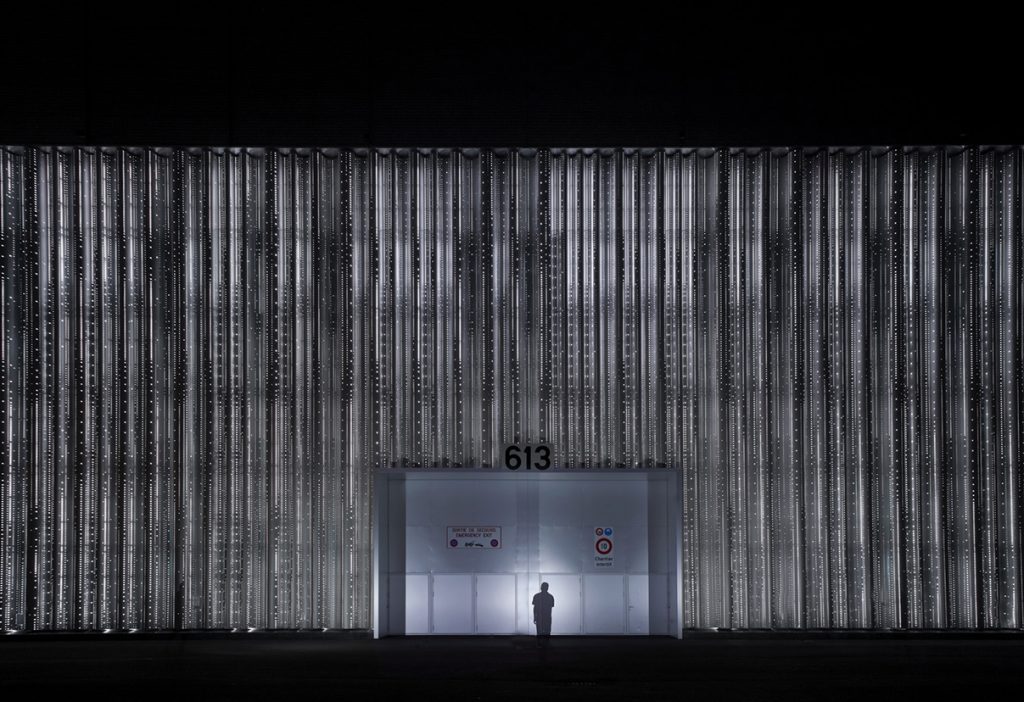

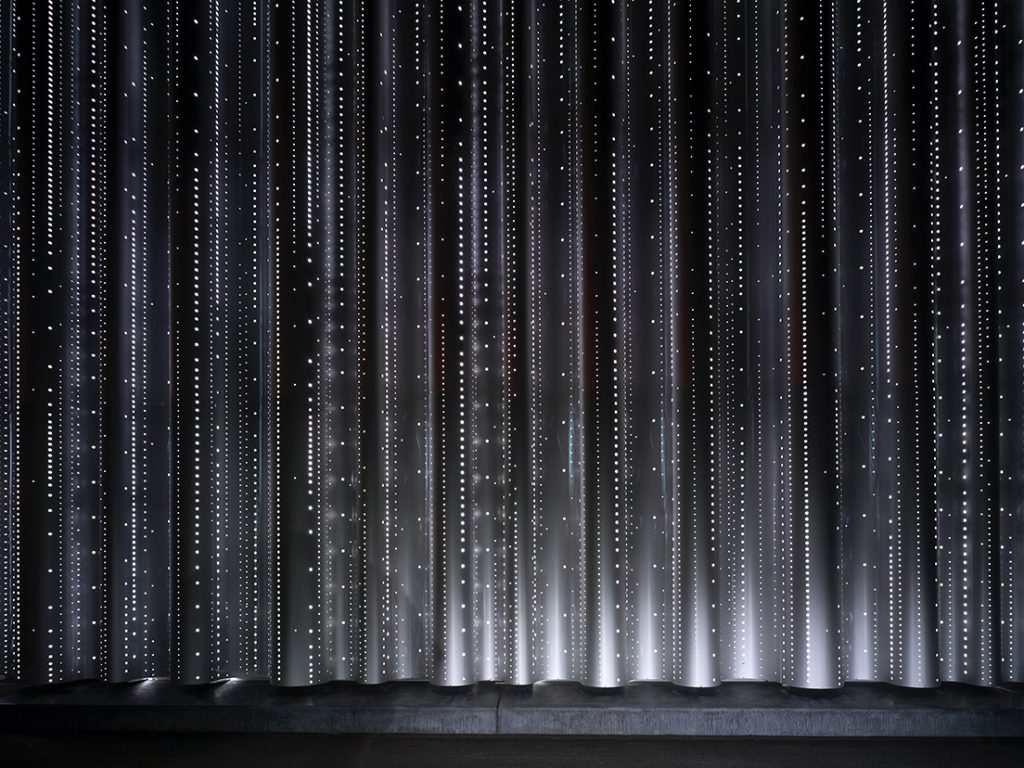
Palexpo consists of more than 100’000m2 of covered exhibition space and halls used for events as varied as the International Motor Show, the Salon d’ Art Genève, the Salon International de la Haute Horlogerie or even the Davis Cup. Vision 20XX project was initiated because the complex no longer met certain programmatic requirements. The challenge
Palexpo consists of more than 100’000m2 of covered exhibition space and halls used for events as varied as the International Motor Show, the Salon d’ Art Genève, the Salon International de la Haute Horlogerie or even the Davis Cup. Vision 20XX project was initiated because the complex no longer met certain programmatic requirements.
The challenge of the site includes the renovation of the entire infrastructure of the different halls. More than 30 years after its construction, the complex needs more flexibility with new reception areas, conference rooms and an exhibition area.
The extension of Hall 6 is located above a large European highway, one of the gateways into Switzerland. The renovated hall has to follow this constraint as well as meeting the demands of the new exhibition space.
The challenge of this project lies mainly in the closure of the outdoor overhanging space of the existing hall.
group8 offers a vertical facade of aluminum sheets with high ripples. The facade has been developed to connect two halls and allow the reading of a single volume. The selected texture reminds the viewer of a curtain that draws a gesture towards connecting the two volumes.
The sheets are perforated and backlit, allowing a double reading: one given to the visitor, with a rain effect falling, and one seen from afar, reinforcing the effect of the curtain.
- ClientPalexpo
- Cost100M USD
- ProgramInstitution
- StatusCompleted
- PhotoDGBP, David Gagnebin-de-Bons et Benoît Pointet
- LocationRoute François-Peyrot 30, 1218 Le Grand-Saconnex, Switzerland