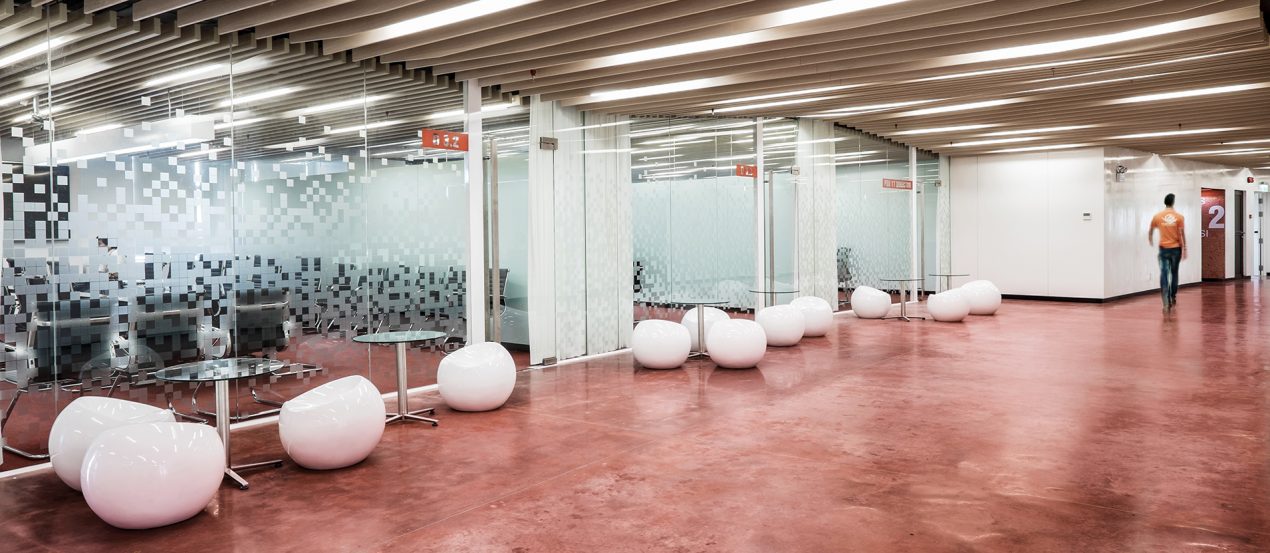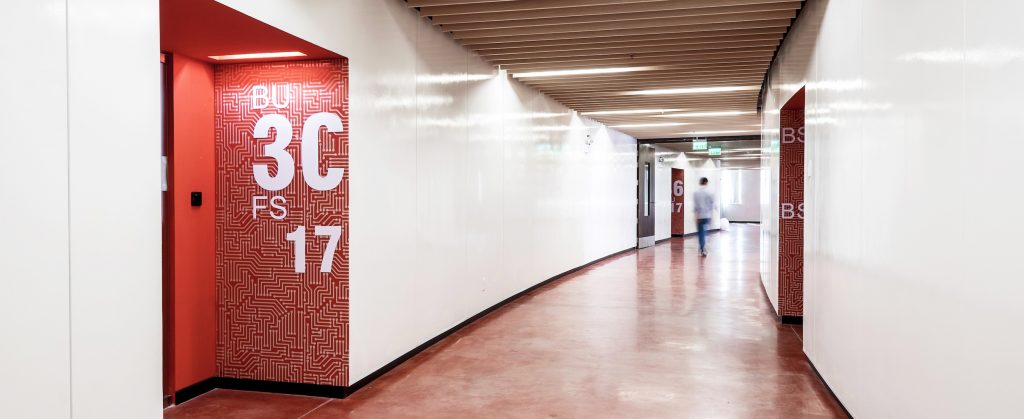


- Interior Design
- Completed
- Danang (2015-2016)



“Open Shelter” is an interior design project, developed on the site of Fcity in Danang for the new headquarters of FPT Soft. If the main program is office spaces, including a formation centre and a conference centre, it also includes various facilities such as a kinder garden and a cafeteria. With a whole surface of
“Open Shelter” is an interior design project, developed on the site of Fcity in Danang for the new headquarters of FPT Soft. If the main program is office spaces, including a formation centre and a conference centre, it also includes various facilities such as a kinder garden and a cafeteria. With a whole surface of 25’000 m2, “Open shelter” should be able to welcome 6’000 people in spring 2016.
The organization and layout of the spaces tends to modify the usual relation hold by users to the office spaces, integrating a typology based on the concept of “street” and “neighborhood”. The intentional shift in the plan of the working spaces (OSDC, Department Centre, auditorium, training area, meeting rooms and fitness) allows the integration of voids in the layout where open spaces extend to the façade and ensures cross ventilation through the building. The high transparency of the conference rooms and reception area allows the penetration of enough natural light through the building.
Reinterpreting the local roofline, “open shelter” leads the users in all common areas of the project (conference rooms, access corridor to secured working spaces) by using a false ceiling covered of open natural wood fins. It provides mobility, communication and synergy for creative and innovative work, qualities lead by FPT in South East Asia through the High Tech Market.
- ClientFPT Software Danang
- Cost10M USD
- ProgramInterior Design
- StatusCompleted
- PhotoLe Hai Anh