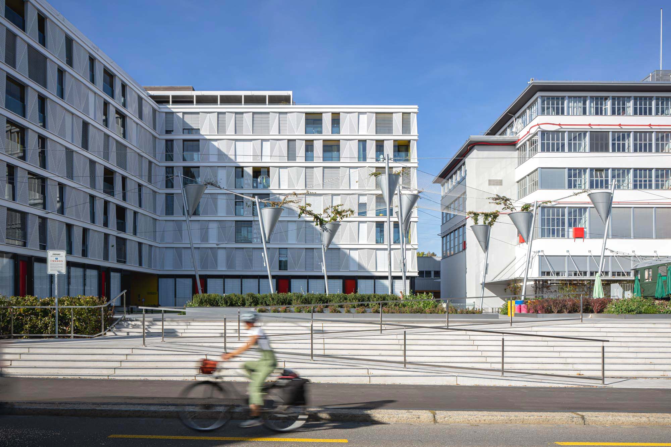
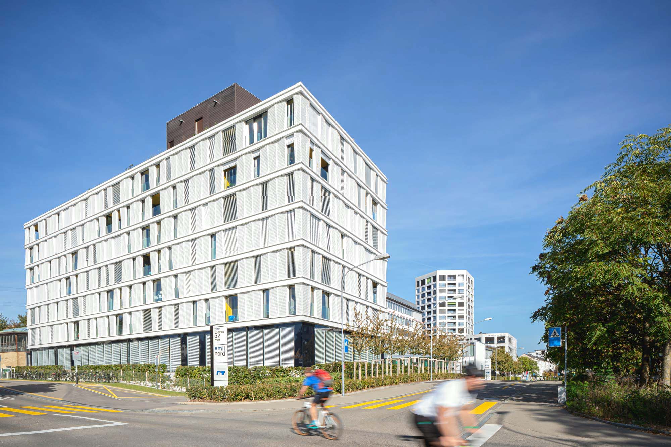
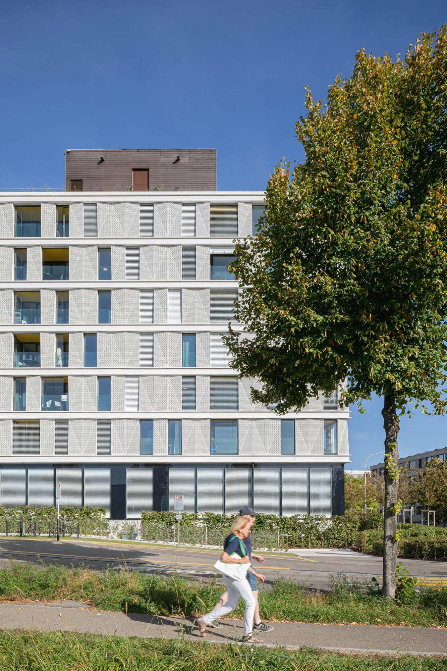
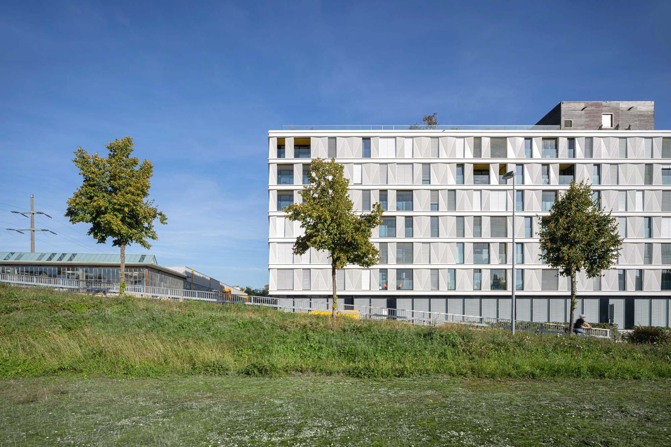
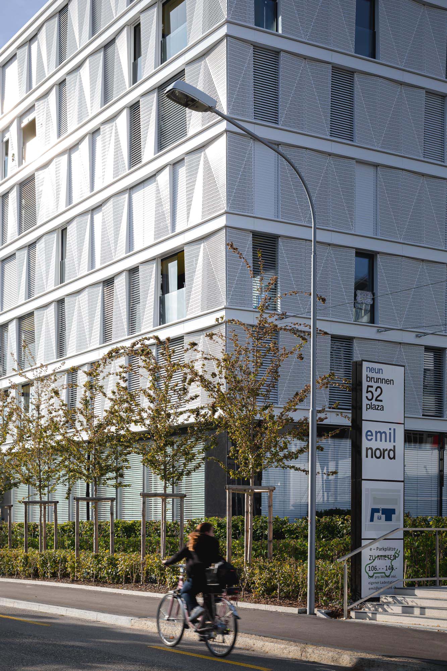
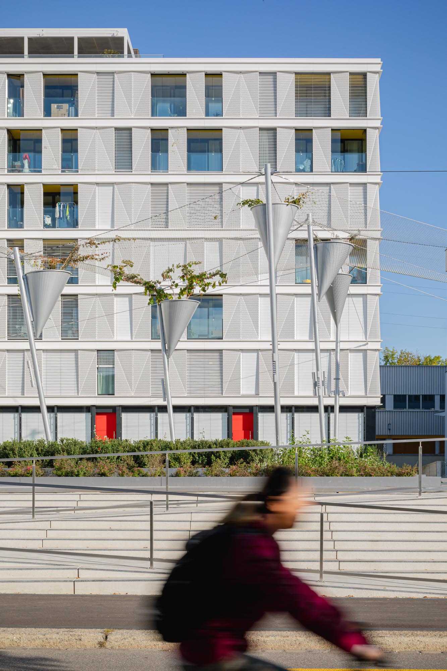
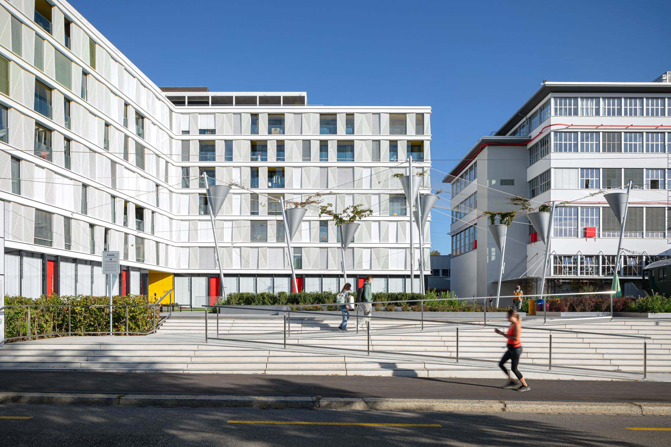
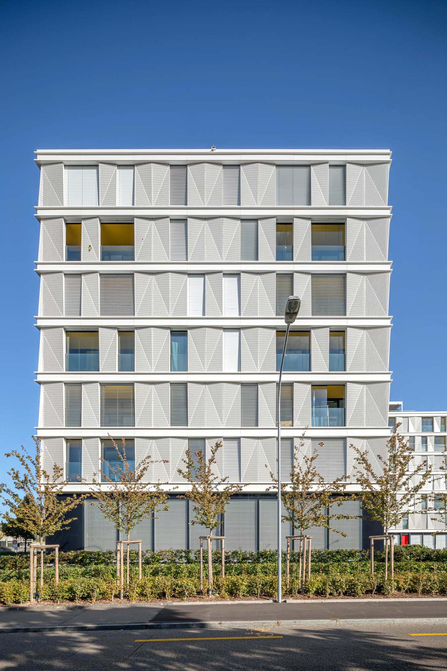
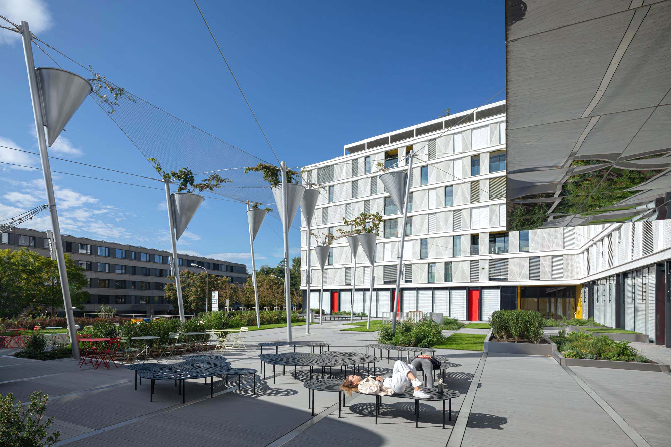
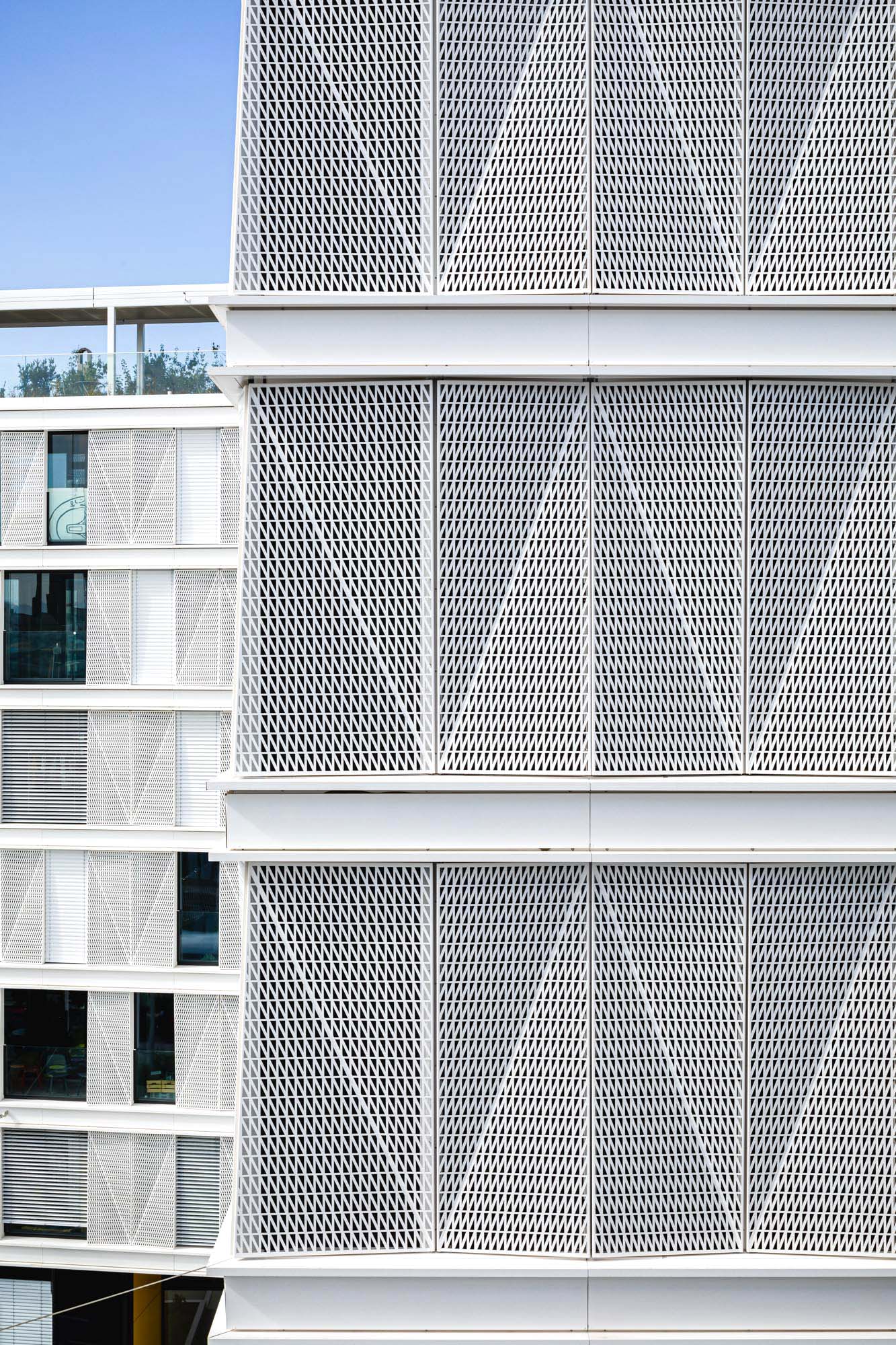
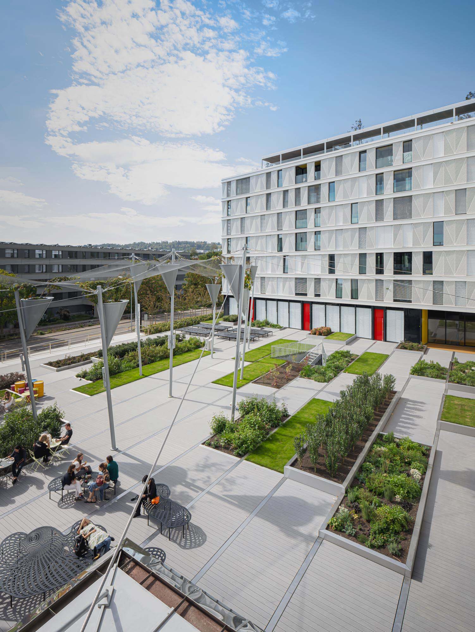
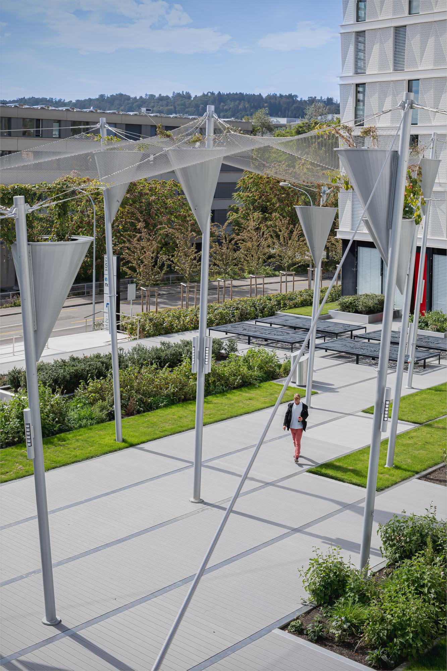
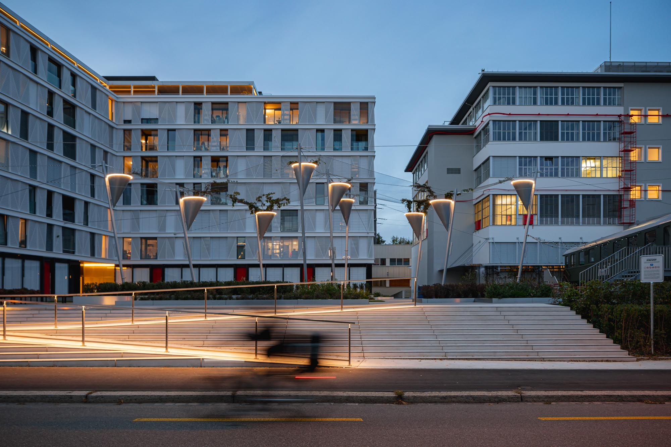
- Housing
- Completed
- Zurich (2012-2023)
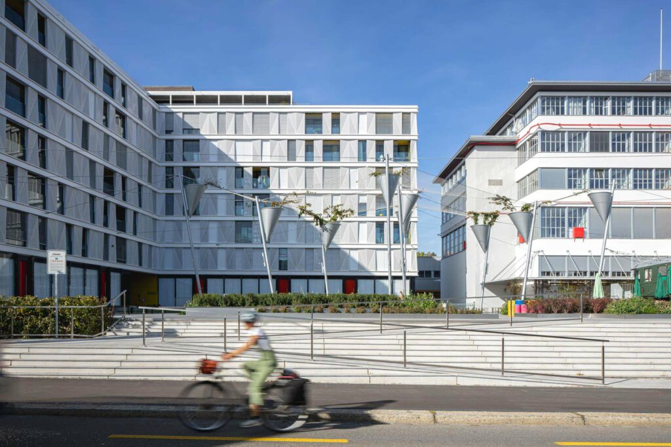
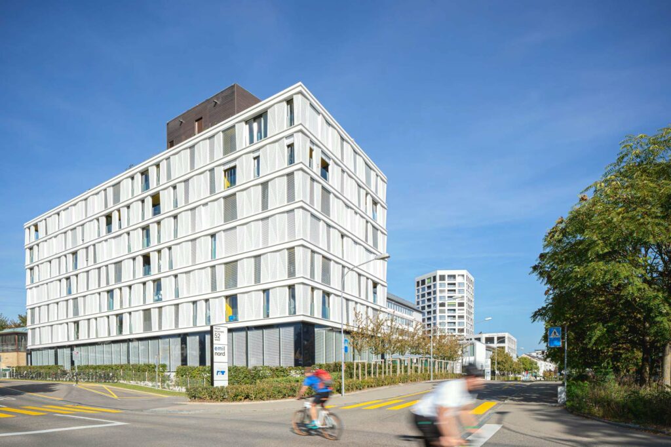
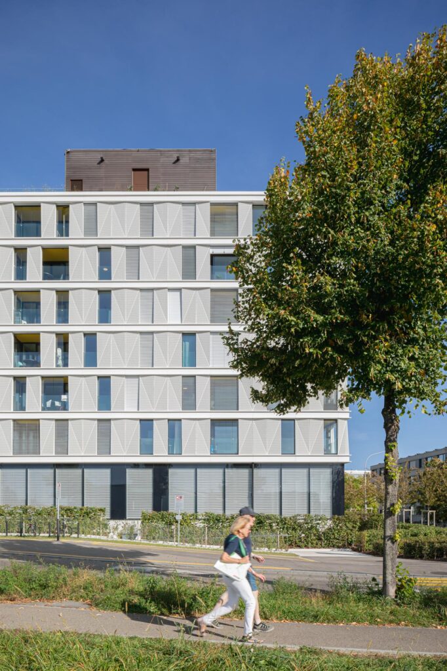
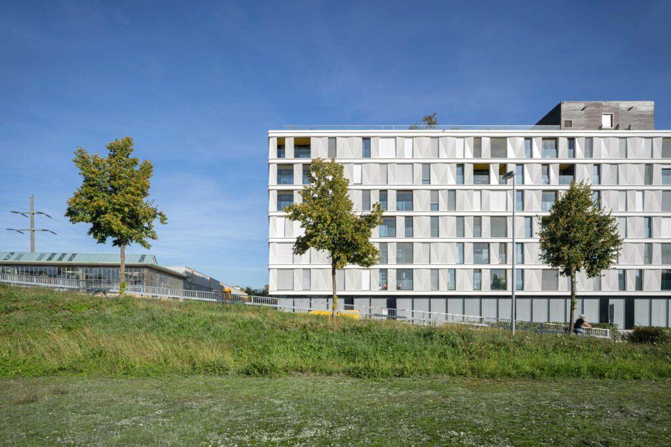
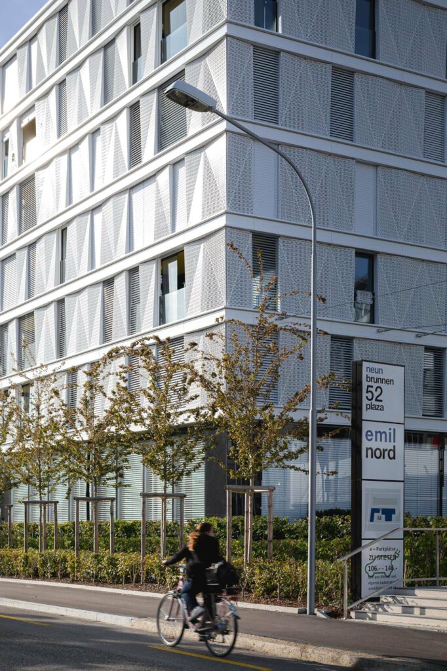
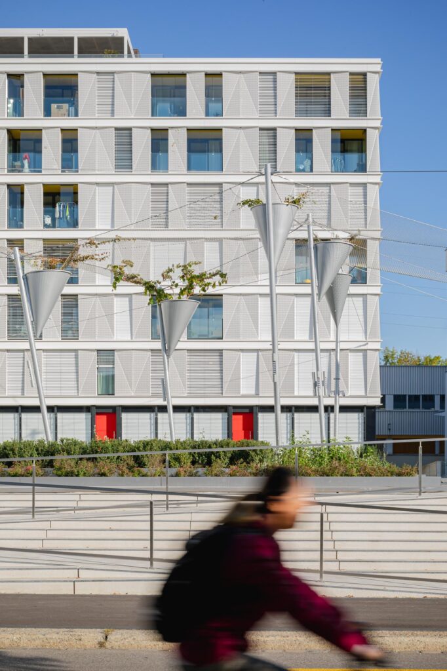
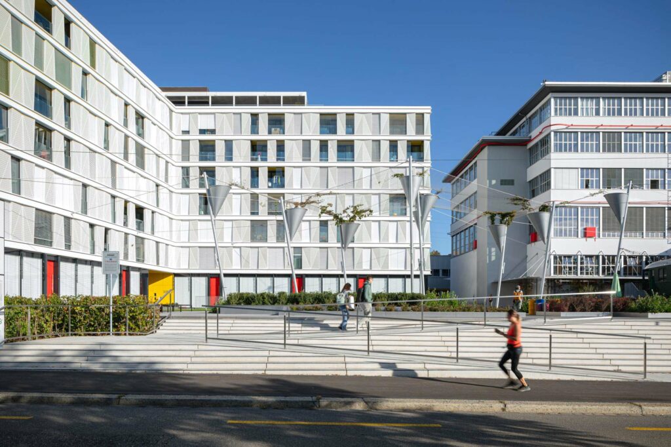
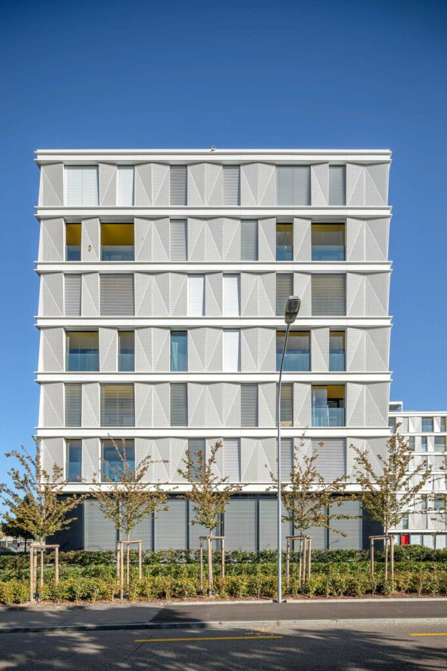
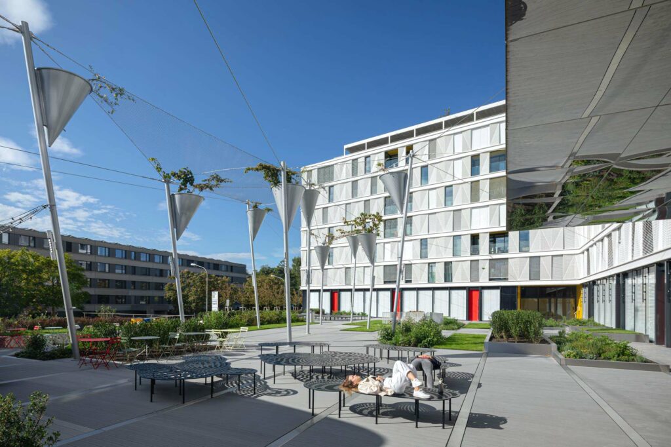
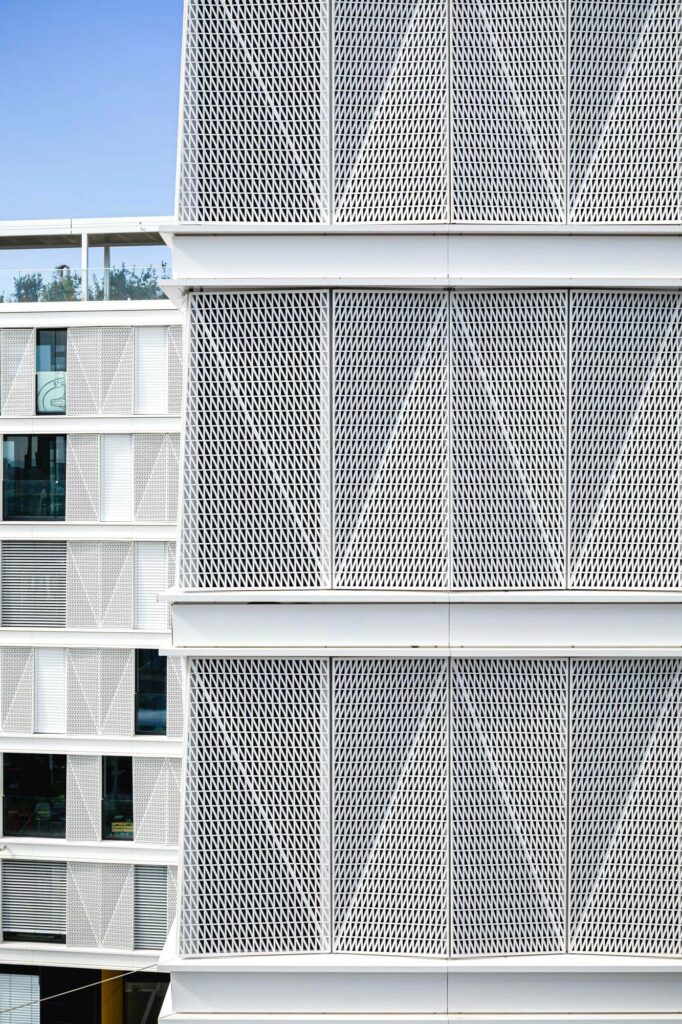
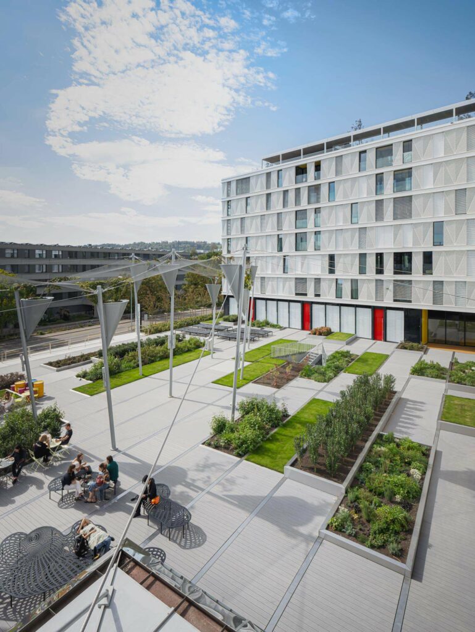
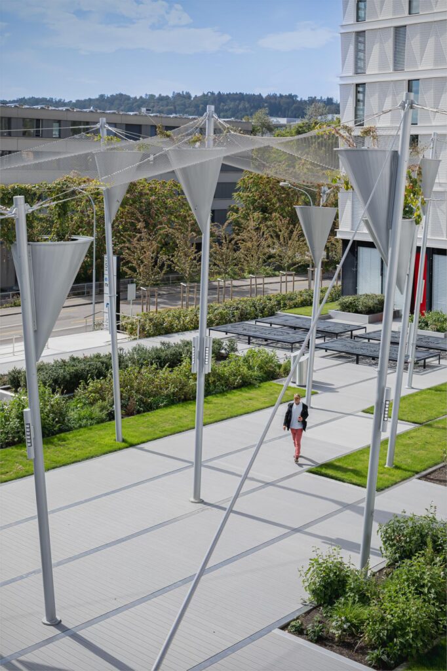
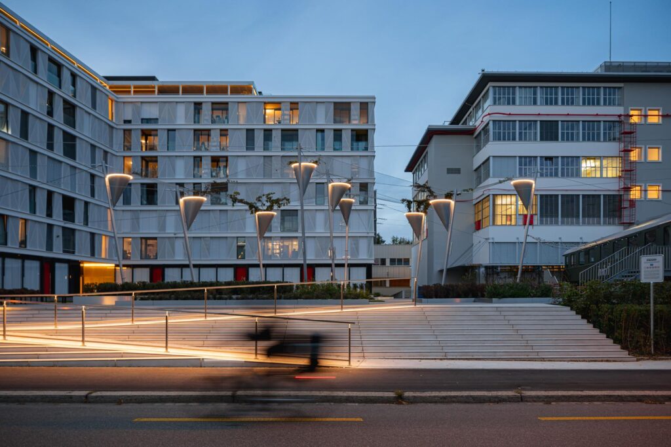
Emil North project is part of an urban piece developed lately in the masterplan of North Zurich, New Oerlikon on the northern edge, close to the See Bach Regional Train station. The “L” shape building leans back on two sides of the peripheral area, in continuity in plan and section of the existing adjacent ONA
Emil North project is part of an urban piece developed lately in the masterplan of North Zurich, New Oerlikon on the northern edge, close to the See Bach Regional Train station.
The “L” shape building leans back on two sides of the peripheral area, in continuity in plan and section of the existing adjacent ONA building, parts of the ETH Zurich Department of Architecture. This implantation makes it key to defining the main green open space on Neunbrunnenstrasse.
The building has commercial and community spaces on the ground floor and small apartments for a heterogeneous group of residents looking for a more community and environmentally friendly environment. In the post-coronavirus world, a rising number of hybrid living properties are going beyond their traditional offering, being at the edge of hospitality services and dedicating more space to retail, co-working, and other forms of accommodation such as co-living or student housing. Through the adoption of this innovative approach, the EMIL Building can be perceived as a prototype of a new urban living community.
The fundamental principles of sustainable building design have been inventively re-calibrated and then expressed in three main topics: Energy Saving, Community vs Anonymity and Ecology as identity.
Energy Saving
As integrated building components, the 425 m2 of photovoltaic modules protect the pergolas and roofs of the EMIL house and produce 70’000 kWh of electricity per year. The facades, taking into account ideal solar orientation, are equipped with photo-voltaic modules covering some 1’135 m2, generating 30’000 kWh of electricity per year. The invisible modules, all the same size, form an integral component of the structure, protected by a perforated facade. The entire photovoltaic system, roof and facade, produce 100’000 kWh per year, about half of residents’ electricity needs. The sun-exposed loggias are equipped with movable glazing, storing passive solar energy in winter and providing additional room warmth or heat input depending on the sun’s position. It also protects the flat from heat loss or even provides heat input. In summer, the open loggias shade the windows of the flats and thus protect them from heat.
The project also focused on high thermal insulation in the building envelope, such as quadruple glazing on the ground floor, additional loggias in the living room, and external blinds to all apartment windows to control heat. The mechanical ventilation system – which has its centres on the roof – is an important contribution to energy saving. The ventilation centres bring fresh air into the apartments and recover almost all of the heat from the exhaust air using plate heat ex-changers and a downstream heat pump. The municipal district heating network supplies the heat for heating and hot water. More than half of the energy provided comes from waste incineration, around 1/6 from burning regional wood that was felled for landscape maintenance, and around 30% from burning natural gas and oil to cover the peaks on cold winter days. The naturally ventilated indoor car park under the plaza has an electric intelligent charging station for 30% of the car parking spaces. The charging current is charged at the cost price. Sockets for battery charging are also provided for electric motorcycles and electric bicycles.
Community vs Anonymity
The project offers four types of small apartments, each with around 36.6 to 110.6 m² of living space, as well as cluster apartments that enable communal living with individual rooms for every resident. Alongside the important aspect of spanning the range between community and anonymity, particular interest is given here to the question of how compact dwelling units can yield new attributes transcending a mere reduction in conventional apartment size. Workspaces and co-working access can be provided in the neighbouring older building, offering a good space to work and an opportunity to meet others. Separate phone booths and a small shared kitchen are available, along with separate meeting rooms. The plaza, railway carriage restaurant, and roof garden are open to renters from both the new and older buildings to enjoy together during their free time.
The half-open plaza is an ideal spot to meet up and relax, surrounded by greenery, the flowered roof of the pavilion, and the railway carriage restaurant. The roof garden features three covered pergolas connected by a covered walkway. Lots of green, extensive greenery on the roof, lawn with a sunbathing area, small and large plants, and flowers all form the environment. A barbeque in the middle is available for all apartment residents. The restaurant, built into a historical railway carriage, has tables and benches in front for summery days. In addition to the economical use of raw materials and energy, recycling is just as important for protecting resources and the environment.
Ecology as Identity.
Wherever possible, recycled building materials have been used, including recycled concrete and wood-plastic composite (WPC), comprising 30 tons each of recycled plastic and wood waste. The approximately 200 people who live in the EMIL building produce around 150 tons of waste every year, with half of it recyclable if collected separately. The waste disposal system allows for separate collection of organic waste, paper, cardboard, and household waste. In the roof garden, three main green areas: the garden at the centre with the BBQ area, and the non-accessible areas are extensively greened and covered with undemanding plants. Finally, the roof structures are covered with Evergreen climbing plants. On the ground floor, half of the plaza consists of flower beds, shrubs, and lawns. In summer, this combines with the flower canopy to create a pleasant climate and absorbs harmful CO2. The flower pavilion is the centre of the plaza. Seven-to-nine-metre-high supports carry troughs full of flowers that grow out over the nets to form a shady floral canopy. The Flower Pavilion becomes the central piece of the urban complex, linking virtually and physically, being structurally supported by all the different buildings around it. A symbol of community and ecology.
- ClientA&A Liegenschaften
- ProgramHousing
- StatusCompleted
- PhotoGiuseppe De Francesco