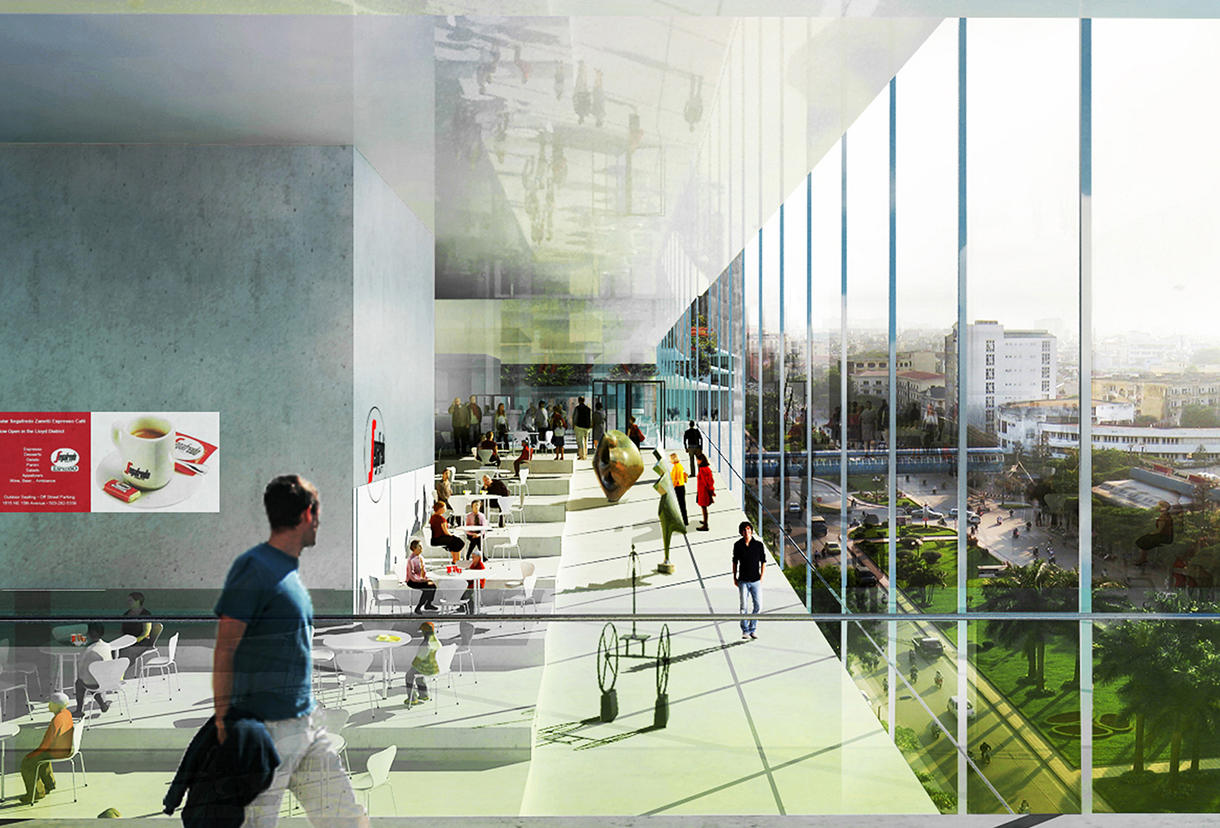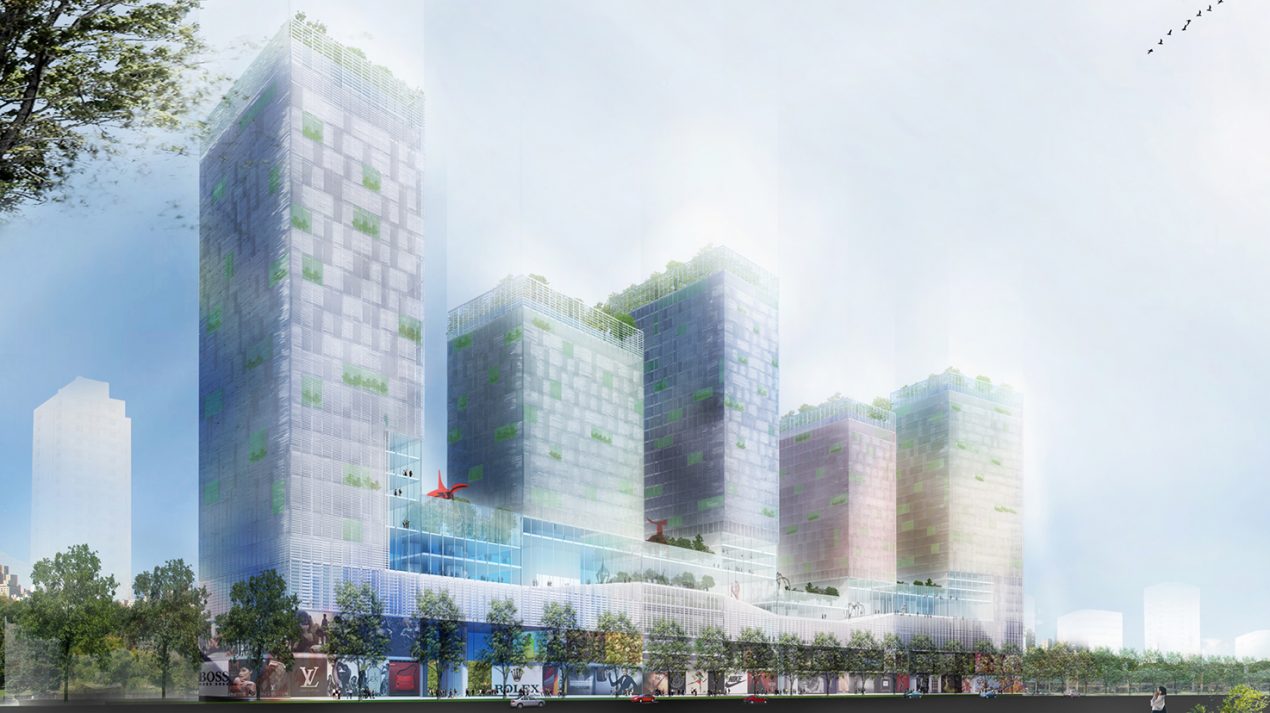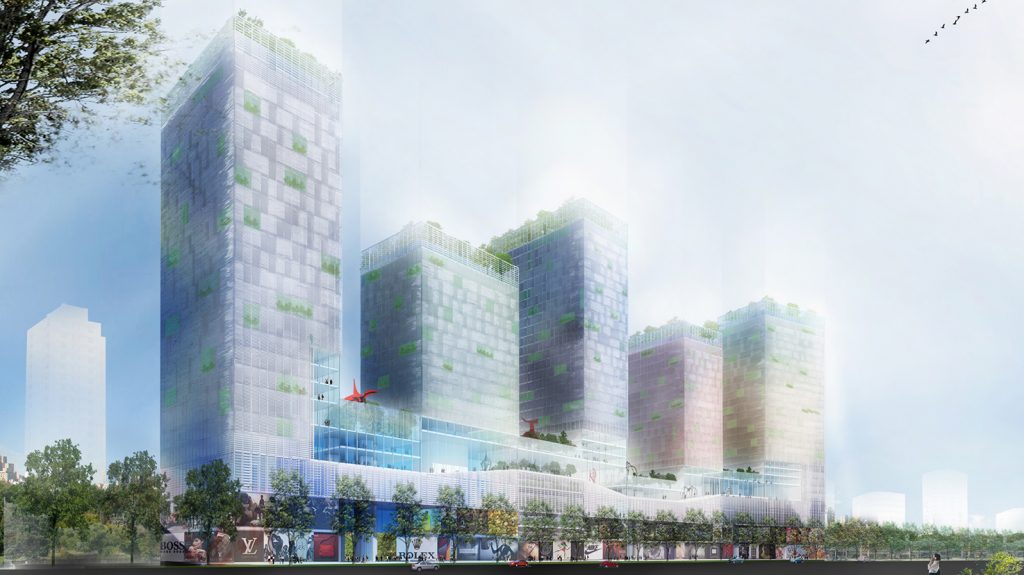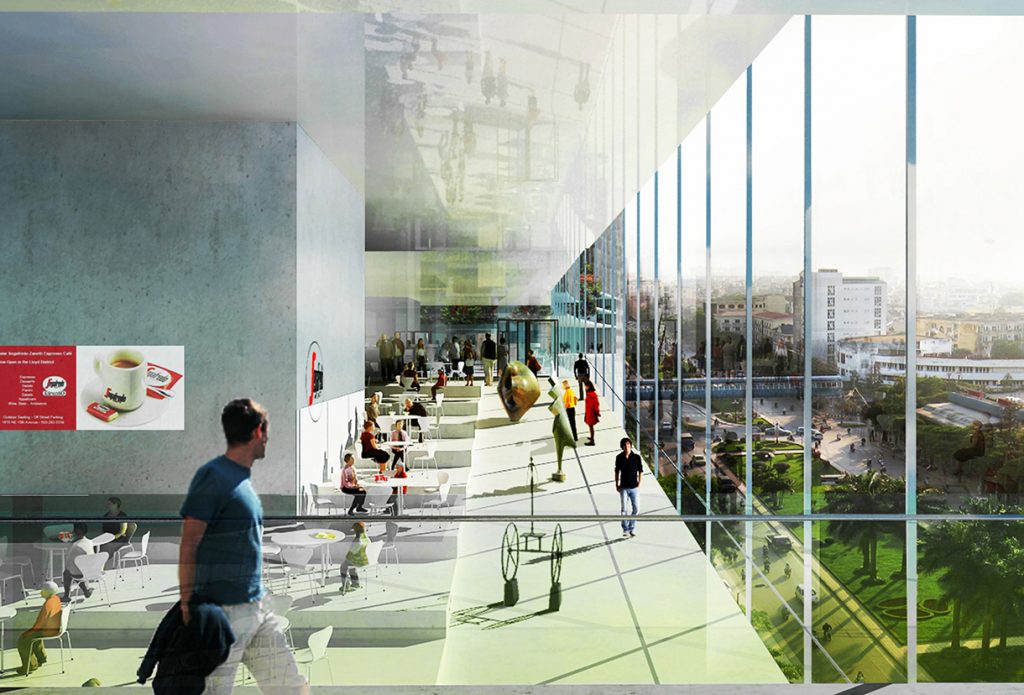



- Office
- Study
- Hanoi (2008-2009)


The project is located at the crossing of the most active streets in Hanoi, the six-lane Le Van Luong Street at its main circulation axis. Through its situation, it contributes to the wider project of creating a new urban scale for Hanoi. From this to the small street scale on the other side of the
The project is located at the crossing of the most active streets in Hanoi, the six-lane Le Van Luong Street at its main circulation axis. Through its situation, it contributes to the wider project of creating a new urban scale for Hanoi. From this to the small street scale on the other side of the site, the building develops functions by confronting different activities and different rhythms. The project answers to the different local conditions.
The “Hancom Towers” complex is organized in five towers directly extruding from the plot. The verticality is shaped to overcome the direct view problems due to the dense program. The orientation allows for successive perceptions of the border area, the new urban area, and the city beyond.
On a smaller scale, in order to create a relationship between the various places of the site, the towers are linked to each other by a commercial strip hanging between the fifth and the tenth floors.
The building is no longer a block but an indoor public street. On the ground, the four “city rooms” host activities and entrances for the different functions, also giving access to the neighbourhood on the back of the plot. This way, the pedestrian area is continuous, coming from the exterior to within the building. The residual space of the hanging street produces in-between gardens around the towers.
The interlaced areas grow out of the project site to become a unique mixed-use development. The vertical city thrives amidst a high-rise skyline and lively alley atmospheres.
- ClientHancom
- ProgramOffice
- StatusStudy
- PartnersVietnam National Construction Consultants Corporation (VNCC)