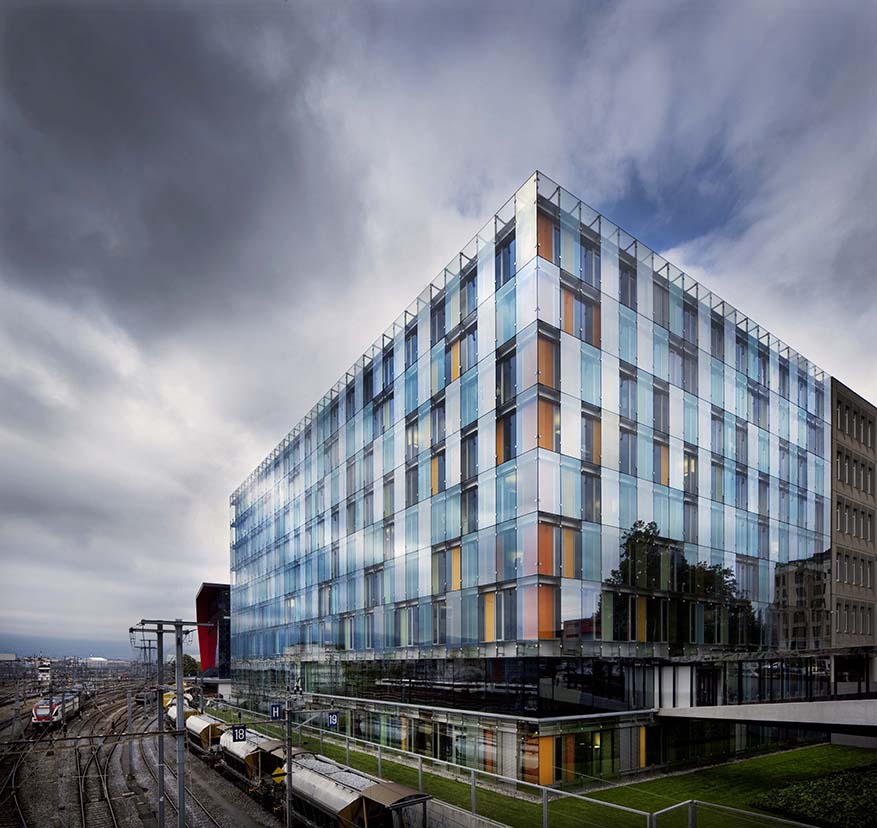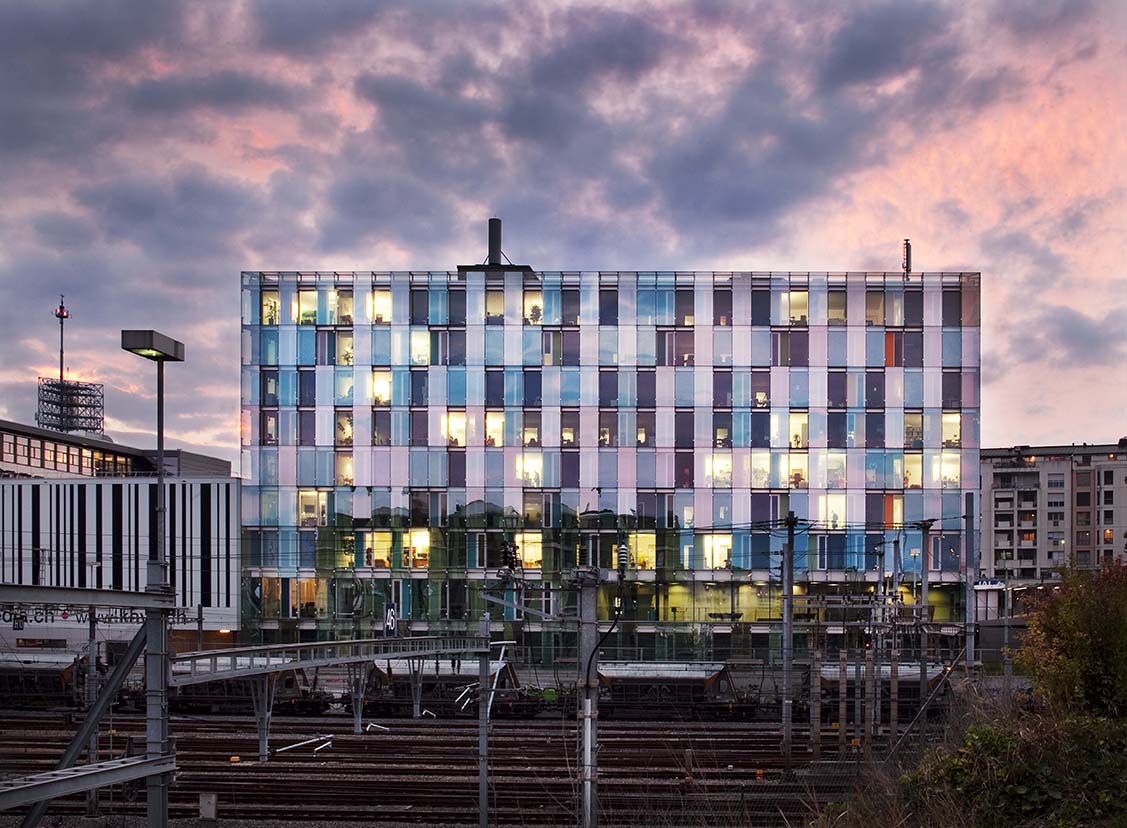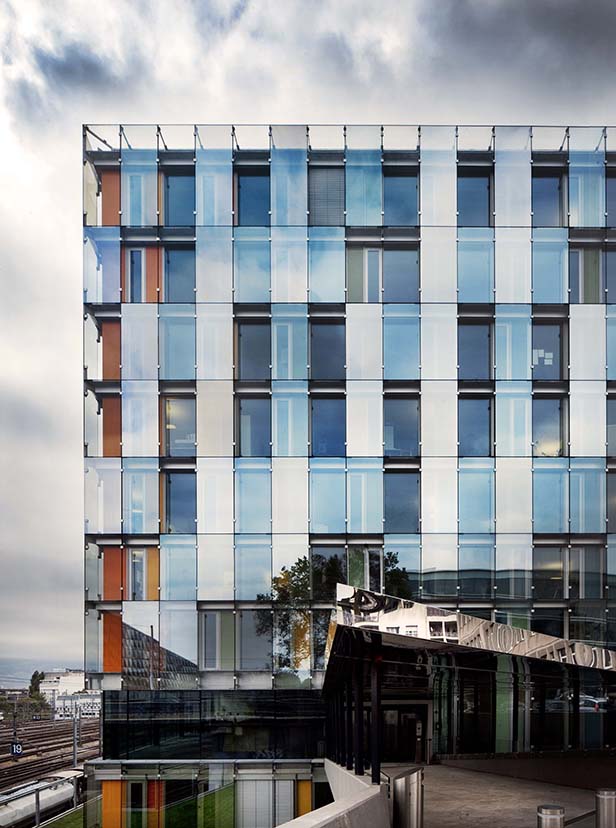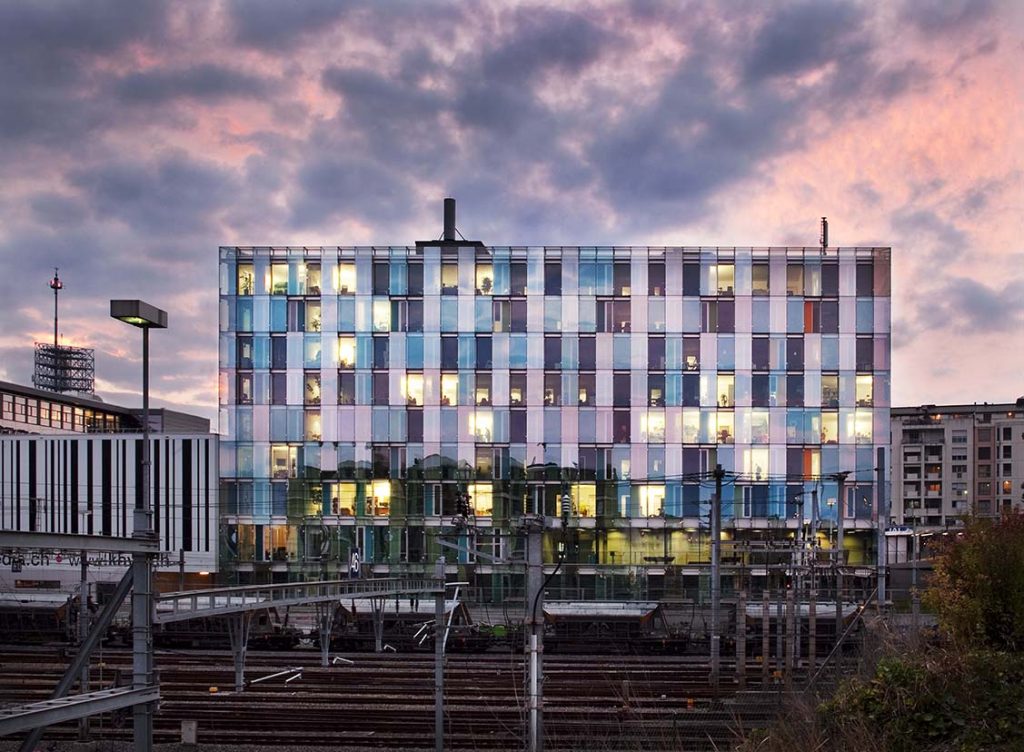


- Office
- Completed
- Geneva (2006-2011)
- With group8



The extended administrative part, dedicated to international organizations, breaks away from the traditional office architecture. Through the continuity between the two parts of the adjacent buildings, the building’s volume invites the viewer to contemplate the evolution of the specific image of the international headquarters. While adopting the standardised language of an international organisation, the building
The extended administrative part, dedicated to international organizations, breaks away from the traditional office architecture. Through the continuity between the two parts of the adjacent buildings, the building’s volume invites the viewer to contemplate the evolution of the specific image of the international headquarters. While adopting the standardised language of an international organisation, the building stands out due to its positioning on the site and its well-integrated architecture. This volume is inserted into a complex site, constrained by, on one side, the railway tracks and the surrounding industrial landscape and on the other, the former building. In this way, the building stands as an open islet, producing a semi-public space for the users. By creating a unified structure in terms of volume, the project differs materially.
The large glass panels, providing great views to the users and a minimalist envelope, offer the contemporary nature of the building. The facade is constituted by the juxtaposition of the different coloured panels and produce optical effects. The design adds an illusion of depth and changes the vision of the building depending on the position of contemplation. The experimentation with the the facade contrasts with the sobriety of the internal design of the offices. The modularity of the plan intends to offer the best flexibility for the offices, from the individual spaces to the gathering “open spaces” where organisation of the plan tries to offer specific solutions for every need.
Group8, through design process and strategies, plays with these regulations and constraints in order to produce a contextual answer in line with traditional Swiss contemporary architecture.
- ClientFondation des Immeubles Pour Les Organisations Internationales (FIPOI)
- Cost55M USD
- ProgramOffice
- StatusCompleted
- PhotoPatrick Bingham-Hall
- LocationAvenue de France 23, Geneva, Switzerland