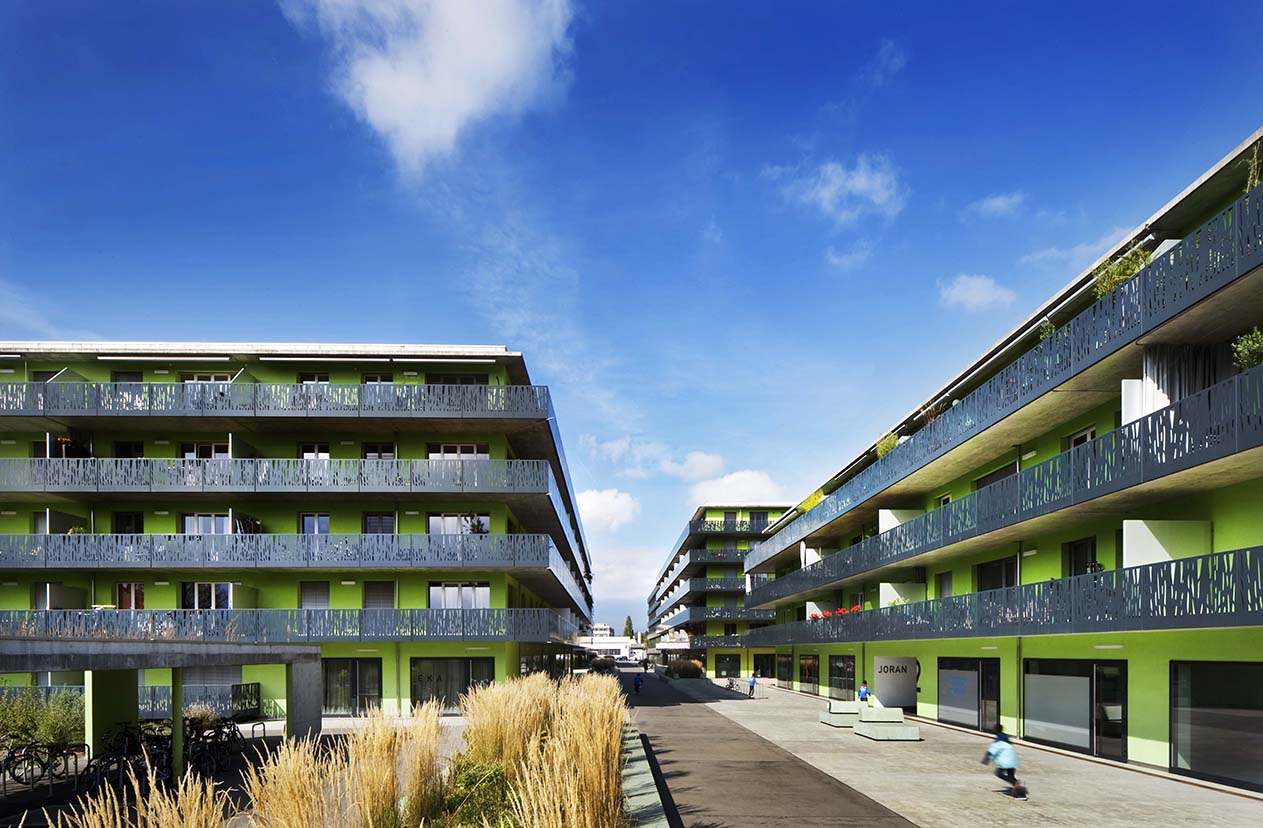
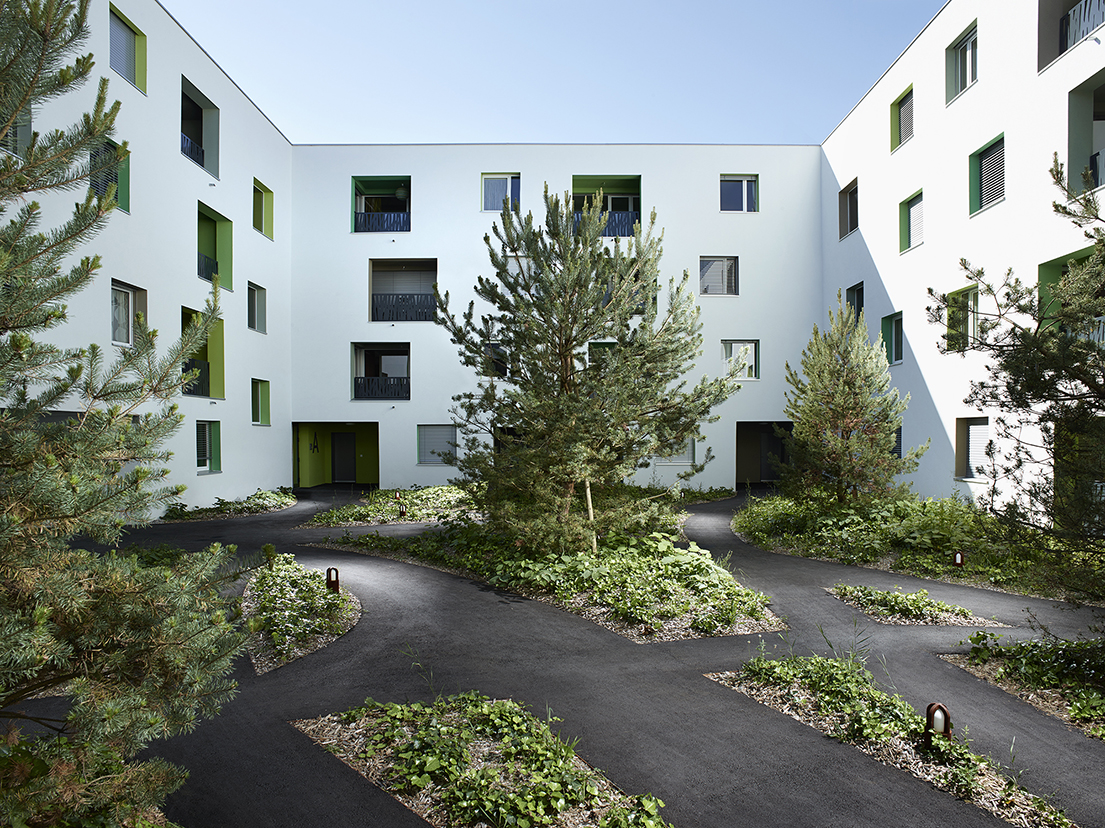
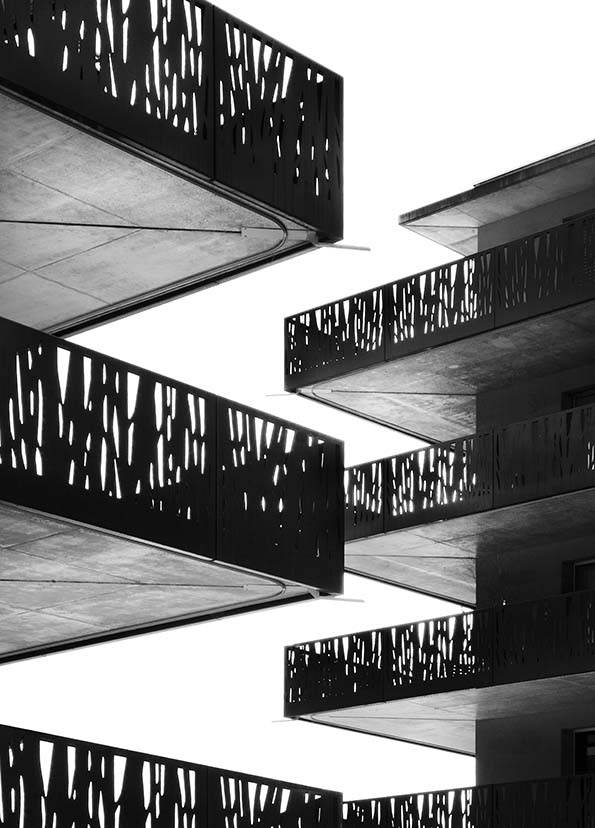
- Housing
- Completed
- Geneva (2007-2013)
- With group8
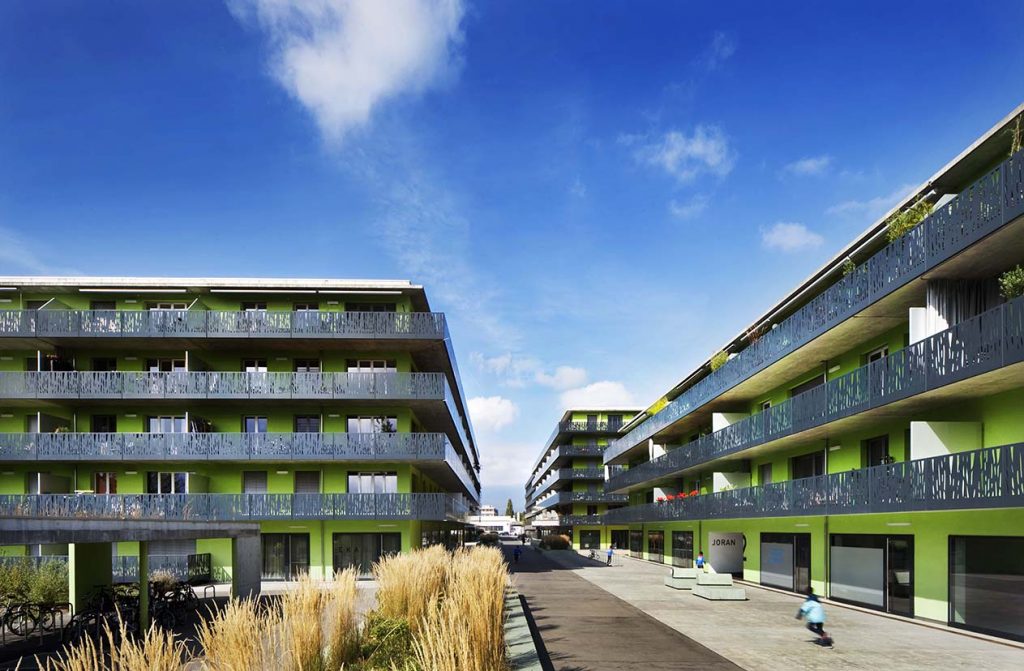
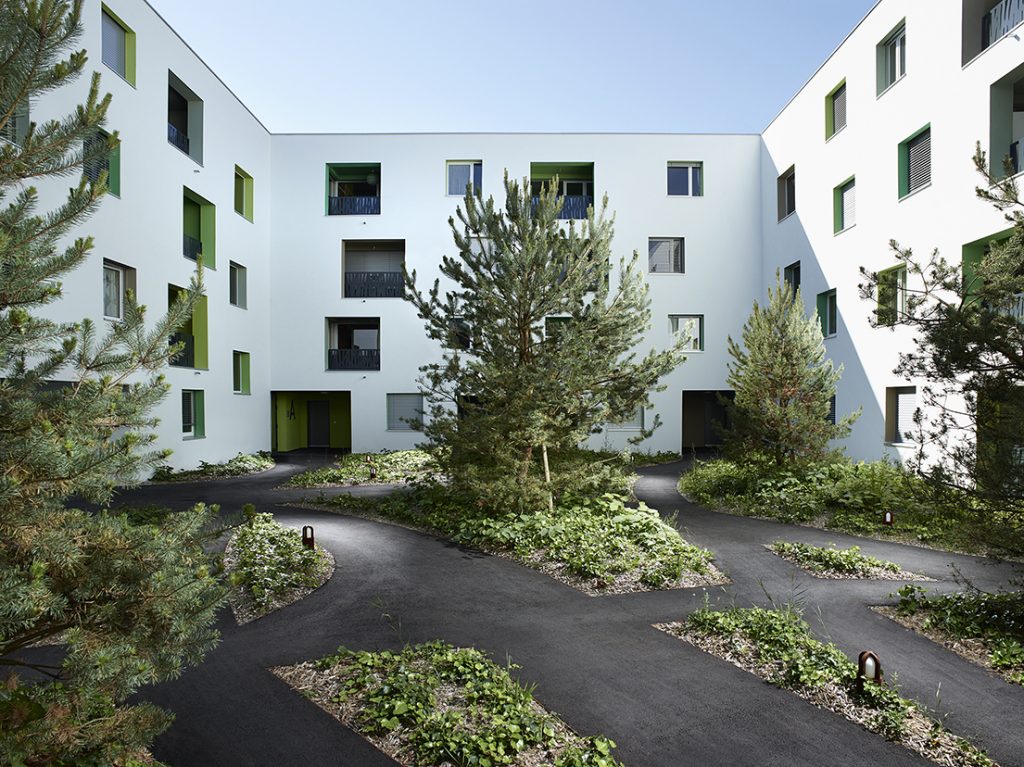

The localized plan of the “Gas Factory” Area consists of five buildings with yards, grafted on a central pedestrian walkway and built on a wide plot, with the landscape character of a park. A public pavement lines the park on three road-facing sides, while the last side is at the edge of the park, which
The localized plan of the “Gas Factory” Area consists of five buildings with yards, grafted on a central pedestrian walkway and built on a wide plot, with the landscape character of a park. A public pavement lines the park on three road-facing sides, while the last side is at the edge of the park, which is part of a public swimming pool. The size of buildings is modulated from east to west, from five floors plus attic to three floors plus attic, in order to meet volumes of existing buildings on the site.
The assignment of buildings is mainly intended for accommodation with free and subsidized rent, and is to be sold in floor-by-floor ownership. One of the buildings is entirely dedicated to administrative services. Ground floors opening on to the walkway will shelter arcades for diverse activities. An underground common parking area is longitudinally installed under the walkway’s axis, linking basements of buildings.
The architectural differentiation of buildings will be achieved by a principle of variation. Buildings will be surrounded by continuous balconies and a unit handrail coating will be applied, with possible variations of the treatment of surfaces and the chromatic range.
The interior facades’ identity of yards will be totally singular. Thus, each yard, with its particular format and its kinds of apartments and offices, will have a specific treatment of facade evoking an interior world.
The challenge is to create a homogenous group, within a parcelled area.
The coherence was to insure the collaboration with three architects’ offices, in order to give a common identity to the neighbourhood.
- ClientImplenia Developpement
- Cost15.6M USD
- ProgramHousing
- StatusCompleted
- PhotoPatrick Bingham-Hall, Federal Studio, Régis Golay
- LocationRue de la Coupe Gordon-Bennett, Vernier, Geneva, Switzerland