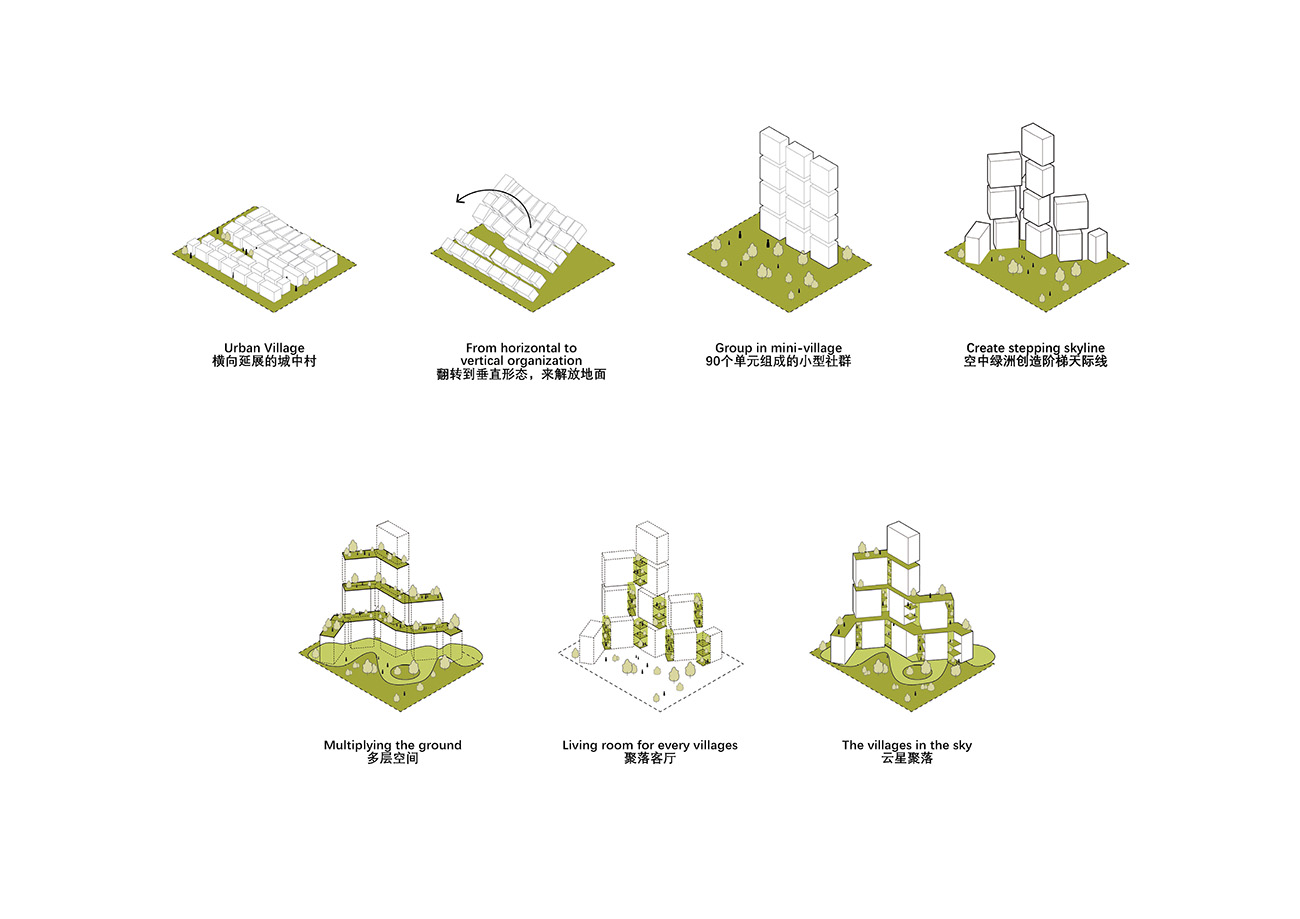
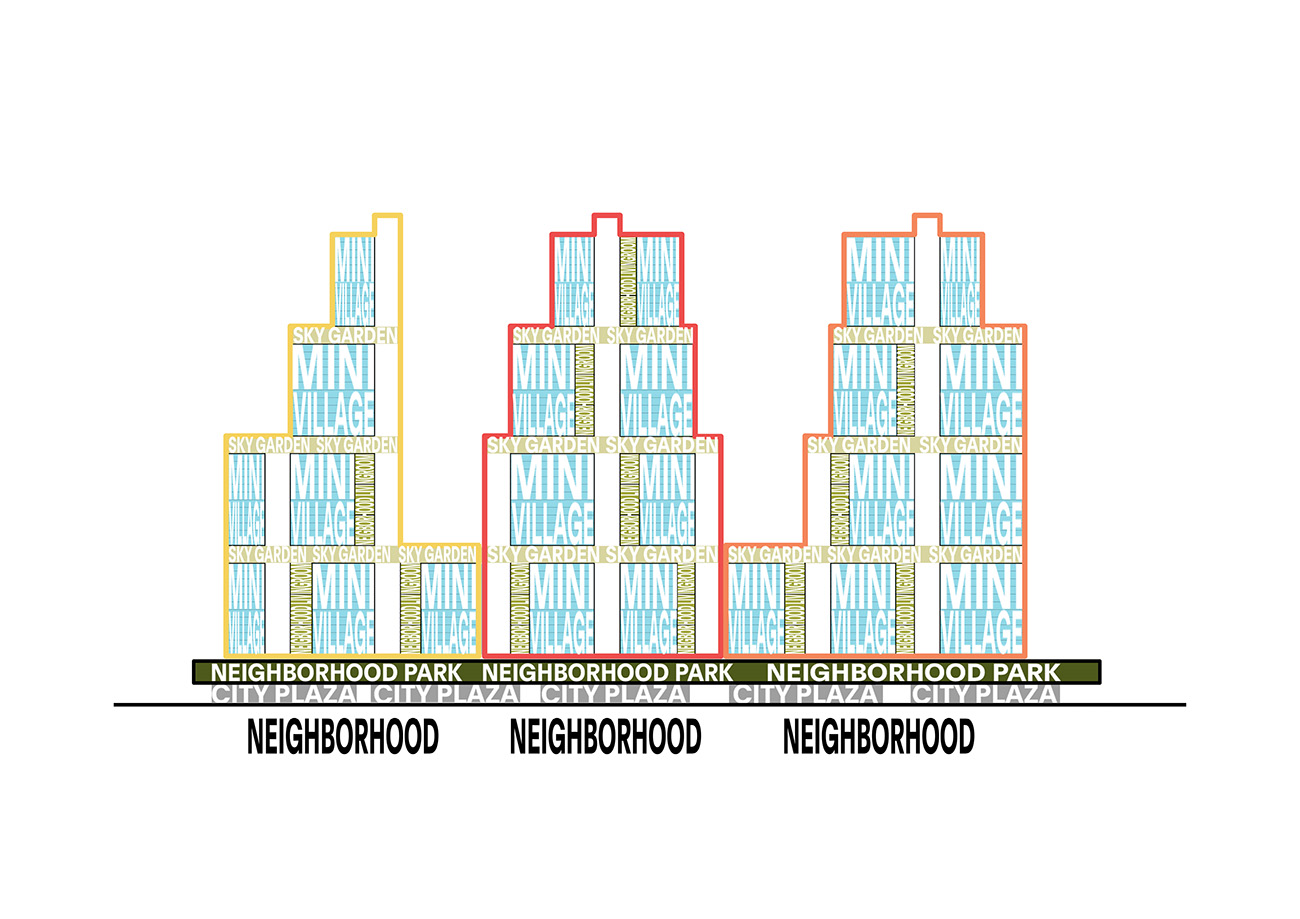
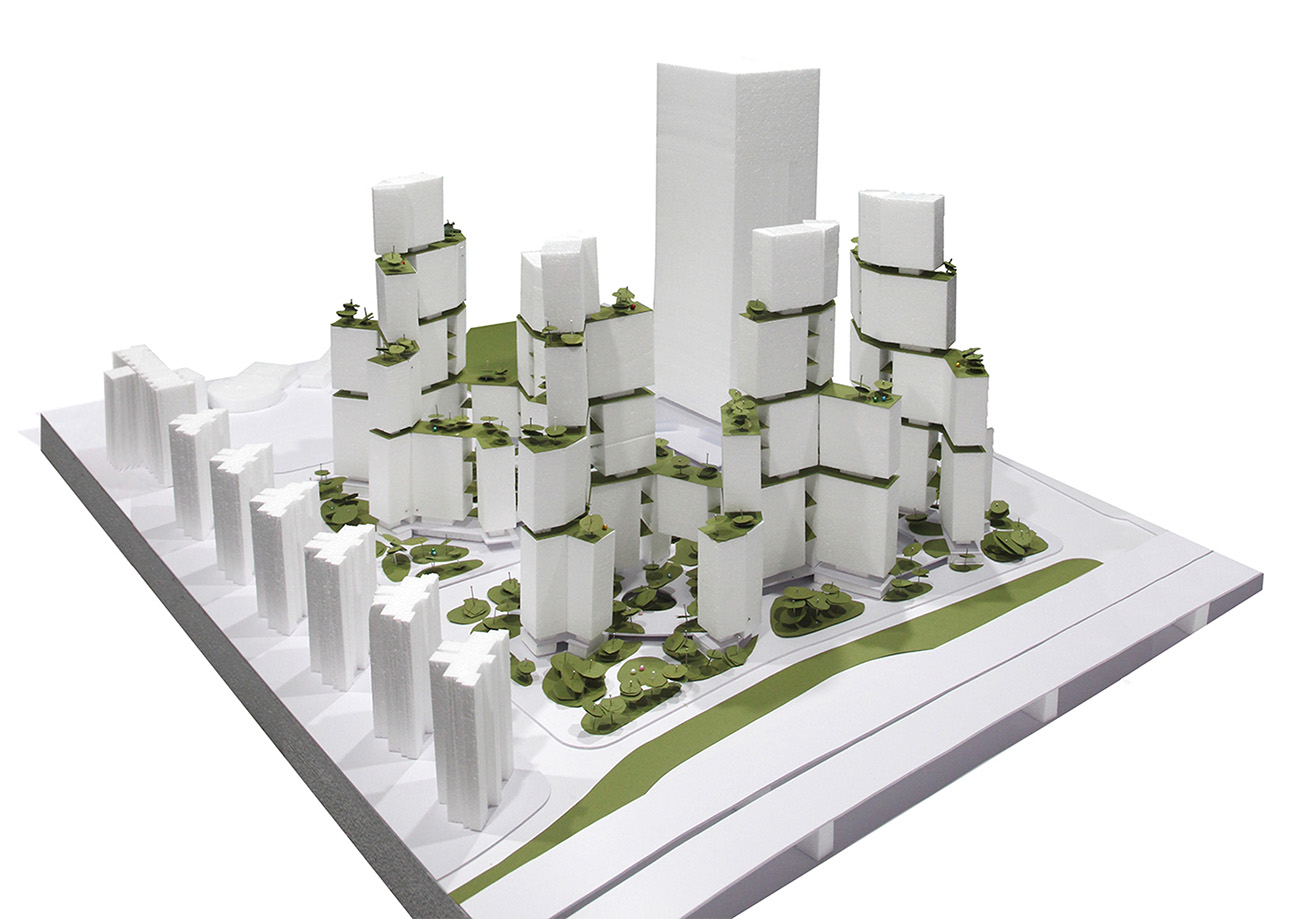
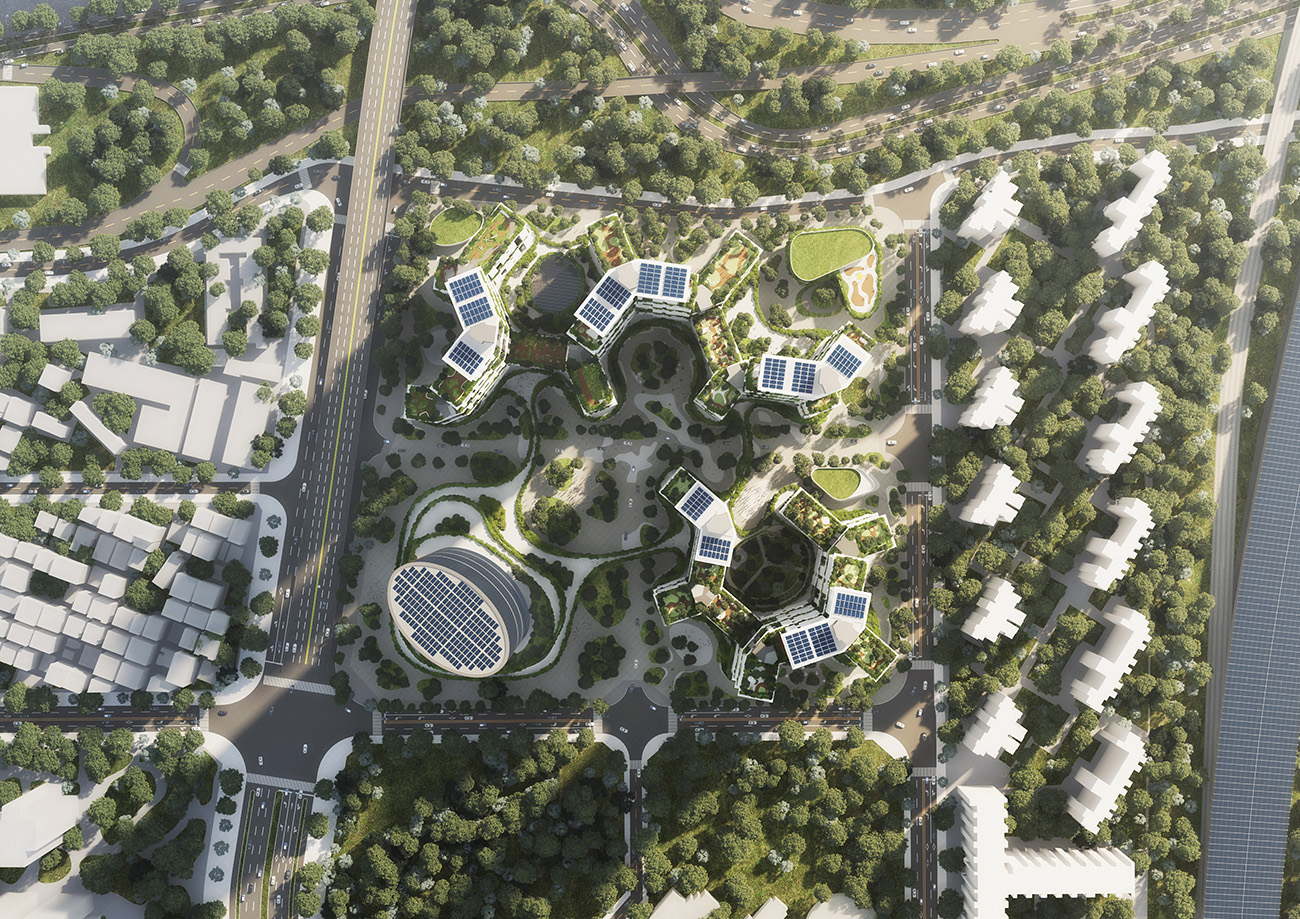
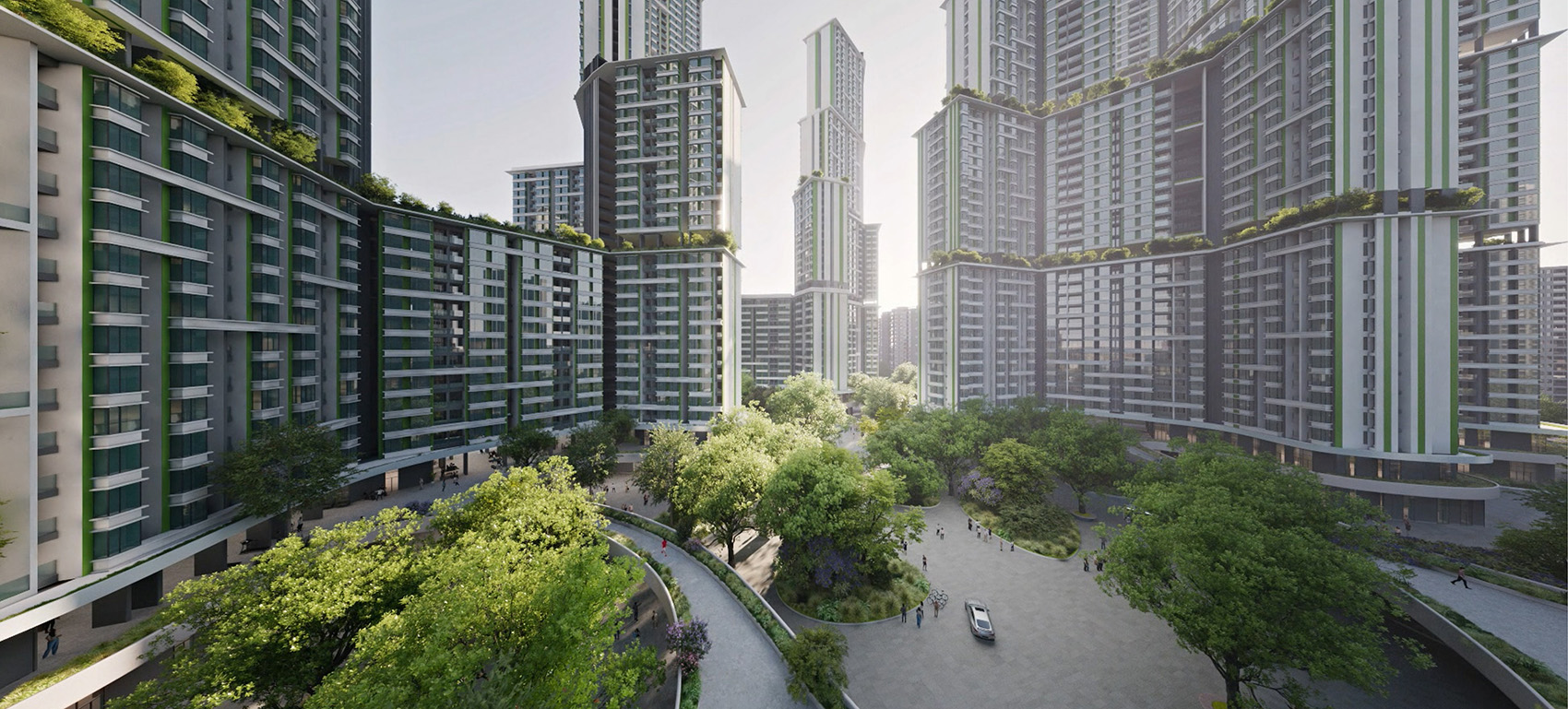
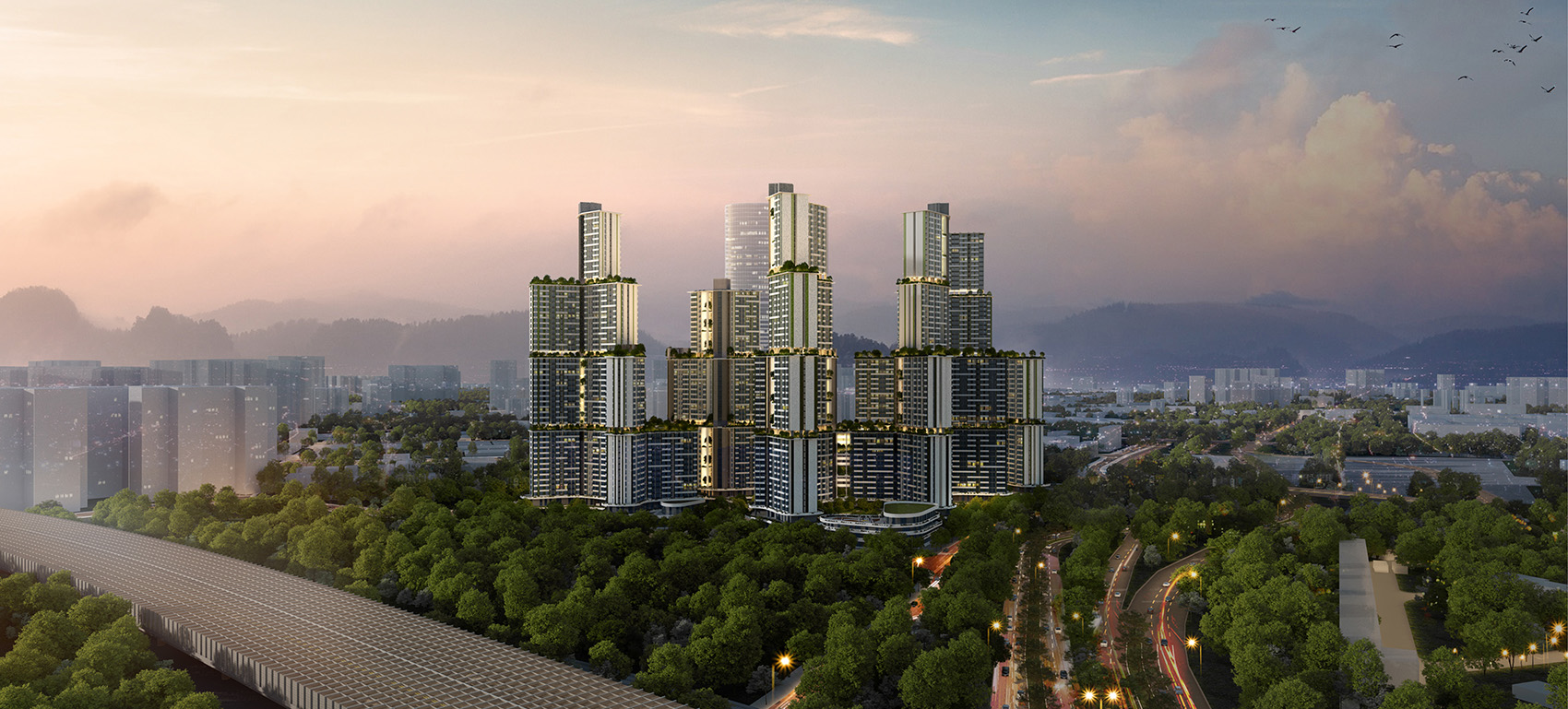
- Housing
- International Competition, shortlisted
- Shenzhen (2023)
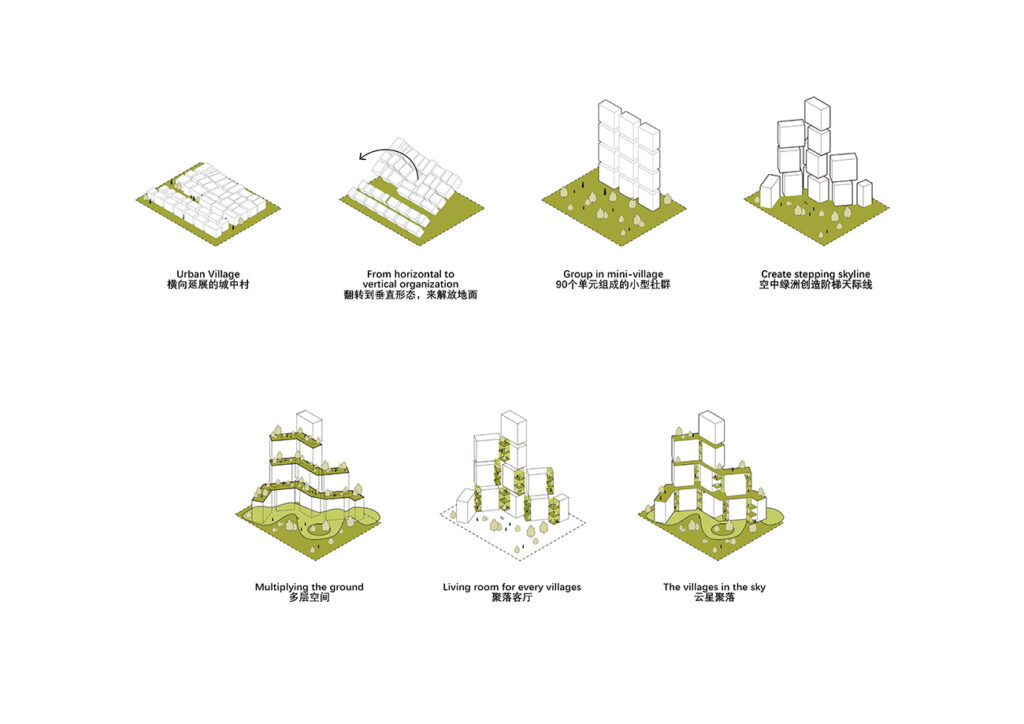
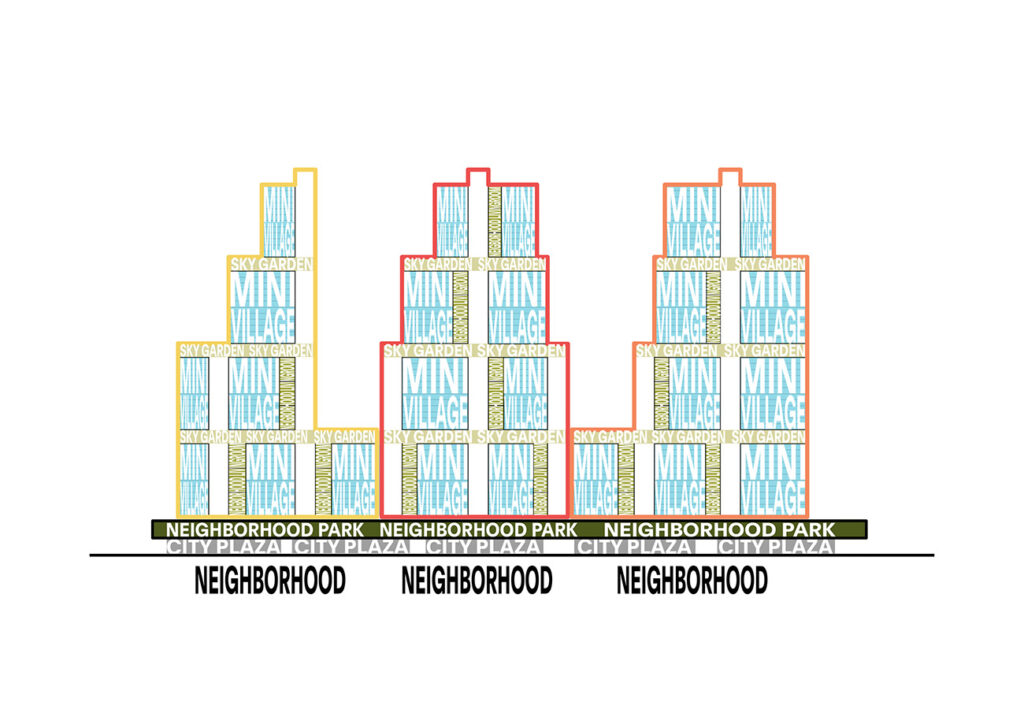
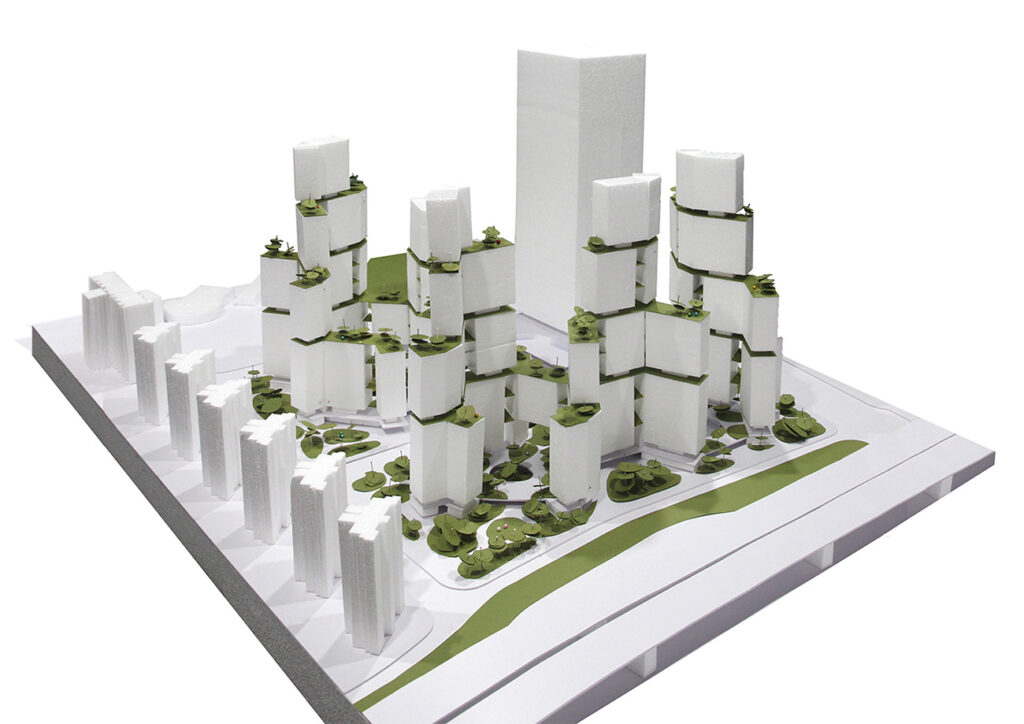
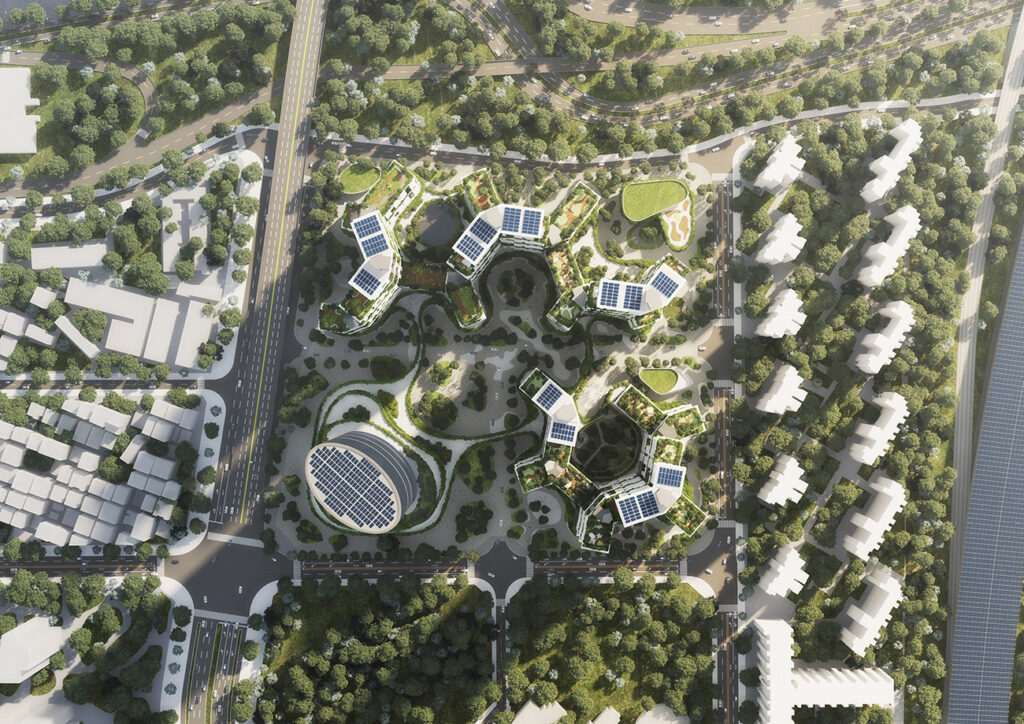
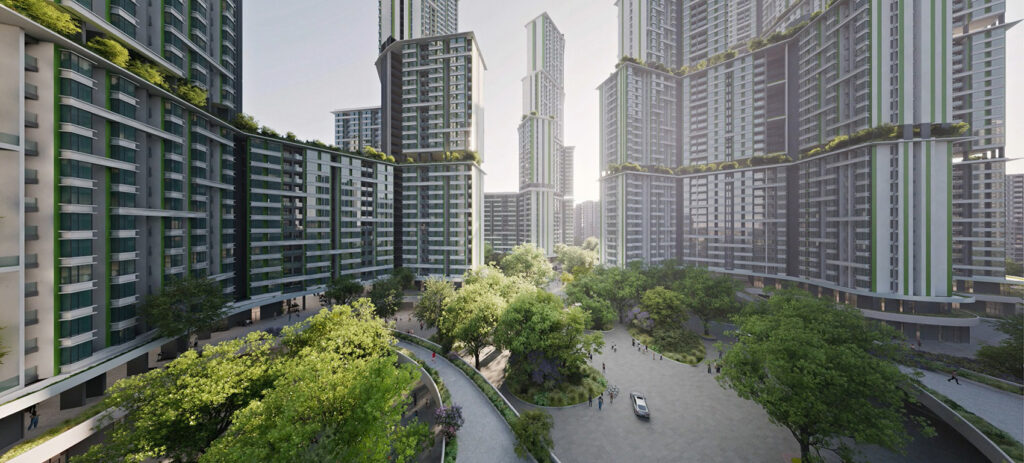
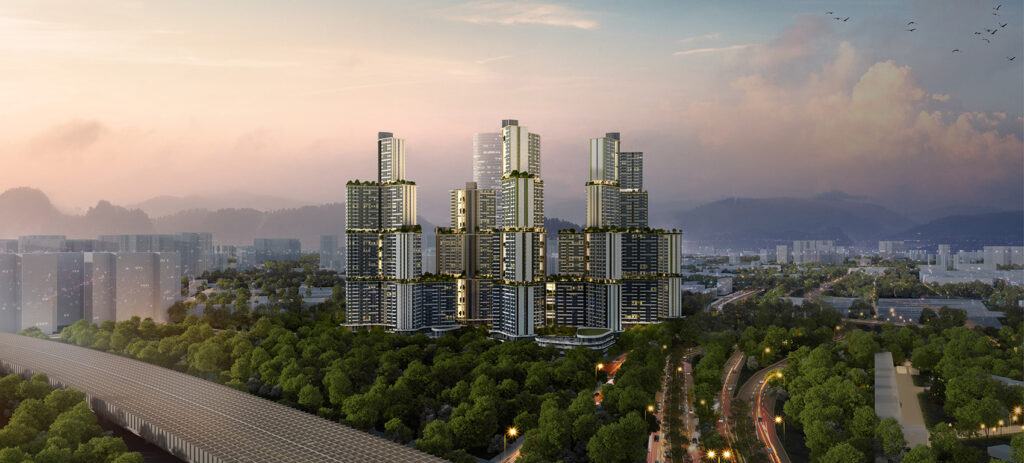
Villages in the Sky is exploring a new sustainable vertical living organization for the Sub-Tropical Climate of Shenzhen. Climate, Nature, Affordability, City and Community are the five pillars behind this design proposal that recognizes the power of society and culture, that aims to create a new model not only permeable to the community around it
Villages in the Sky is exploring a new sustainable vertical living organization for the Sub-Tropical Climate of Shenzhen.
Climate, Nature, Affordability, City and Community are the five pillars behind this design proposal that recognizes the power of society and culture, that aims to create a new model not only permeable to the community around it but charged with positive public symbolic value and identity public housing for the whole city.
Villages in the Sky can be seen as a sincere and honest interpretation of Shenzhen Urban Village, and its admirable public character trait.
“The new Public housing for South” is a community oriented scaled organism conceived as an affordable system made up of mini villages, incorporating garden where nature can be enjoyed by inhabitants. A limited of elements accommodates an array of facilities and public spaces, an inclusive organism opens to city and adaptable to the climate.
This new green vertical living organization is composed by different horizontal public stratums spreads from bottom to top. This new organization proposes a range of horizontal public spaces from large and public to small and intimate.
At the ground floor, the City Plaza includes courtyards, green areas and covered link way which are activated by several public facilities and amenities. A commercial cluster is located at its heart. The ground floor landscape is based on the concept of “shared oasis” for resident and city.
The 2nd floor is the Neighbourhood Park, a liveable community hub for residents. It is conceptualized as a “Nature Gathering Hub,” aiming to fulfil residents needs for leisure, entertainment, and exercise. Community Faculties and resident lobbies are located all over this upper deck. A pedestrian loop between the 3 plots is proposed linking the main green recreation areas of the 2nd floor.
In the sky the 3 horizontal Gardens become real elevated grounds providing a new reference level for the villagers. There are located every 12 levels. The range of outdoor activities are located in the 3 Sky Gardens which are dedicated to Cultural life, Healthy Living Contemplative Resting.
At mini-village level an extra community room namely the Village Living Room is created. This Village Living Rooms are designed to foster interaction and be part of daily life. Every resident pass through, or looks over, this space on the way from the lift to apartment and can greet their fellow villagers, see children playing, and residents chatting.
The facade embraces a language of openness and continuity expressive, by varying degrees, the scale within each mini village.
The project becomes a green oasis opens to the city of Shenzhen.
- ClientBureau of Public Works of Nanshan District, Shenzhen
- Cost385 million USD
- ProgramHousing
- StatusInternational Competition, shortlisted
- PartnersLOLA Landscape Architects, 深圳华森建筑与工程设计顾问有限公司