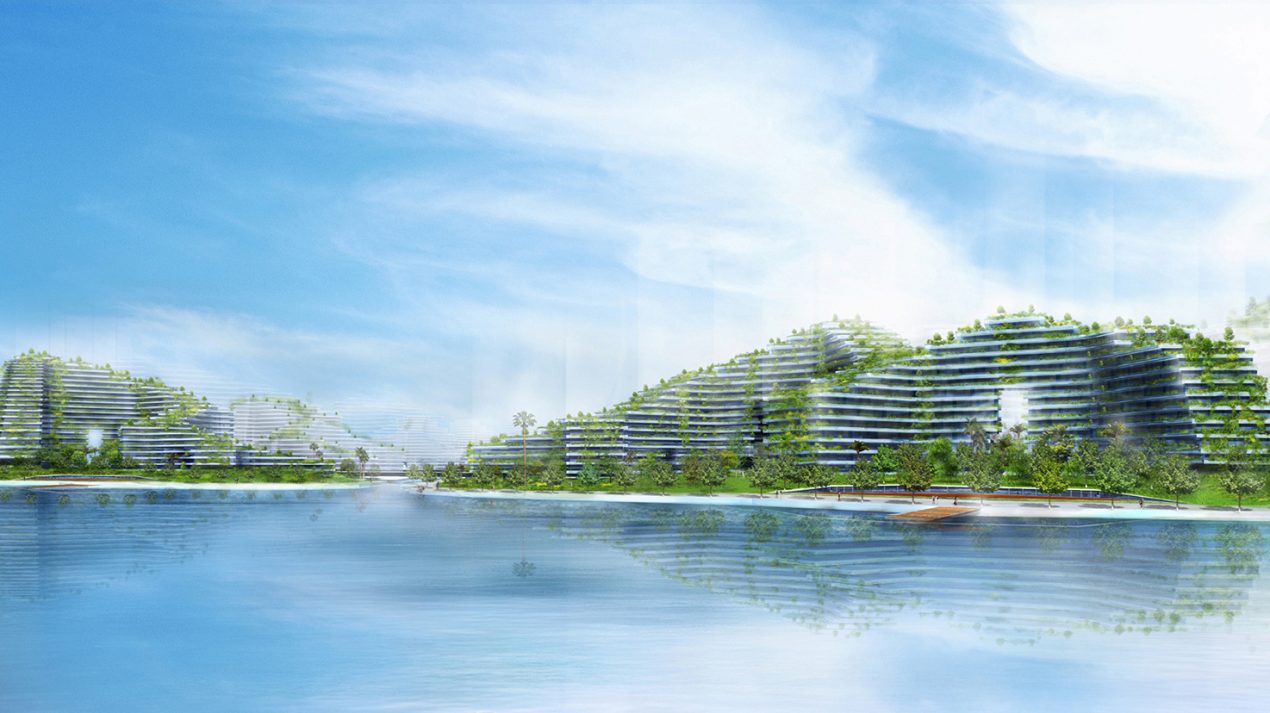
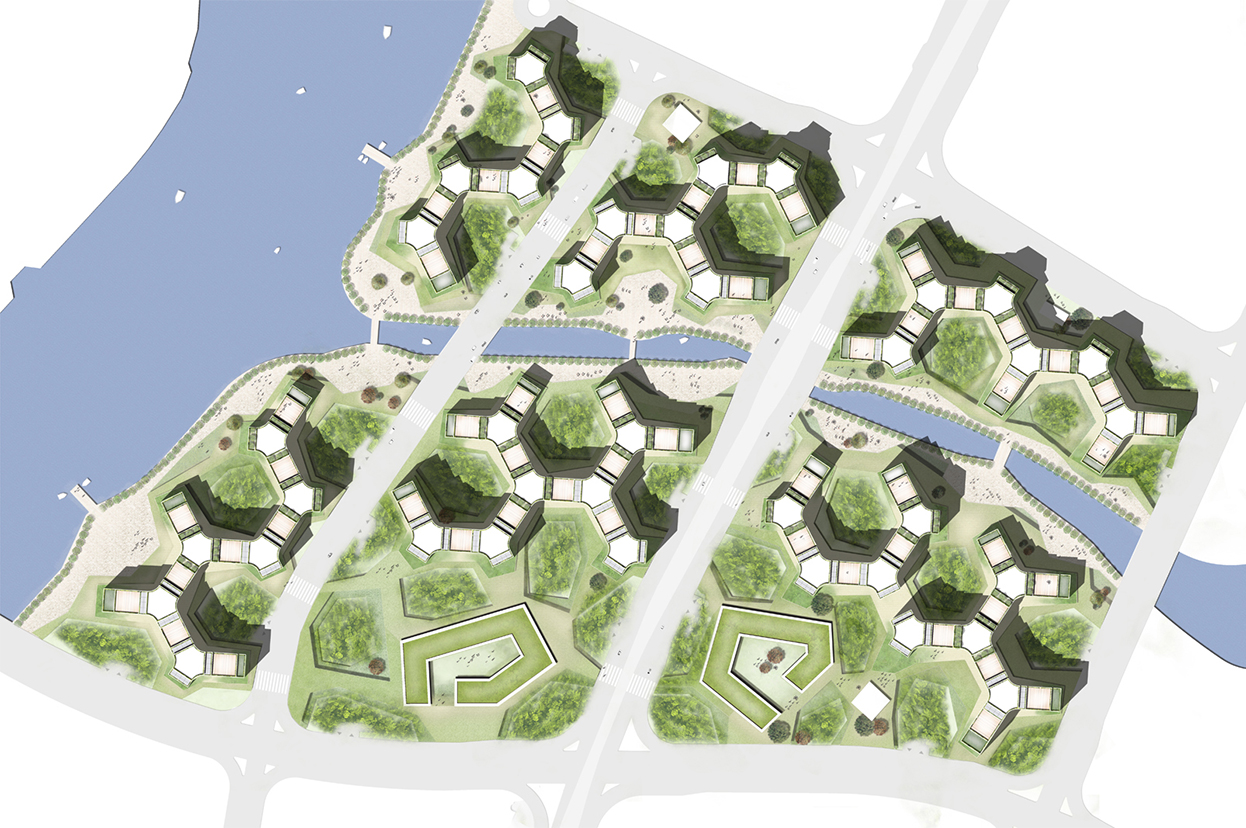
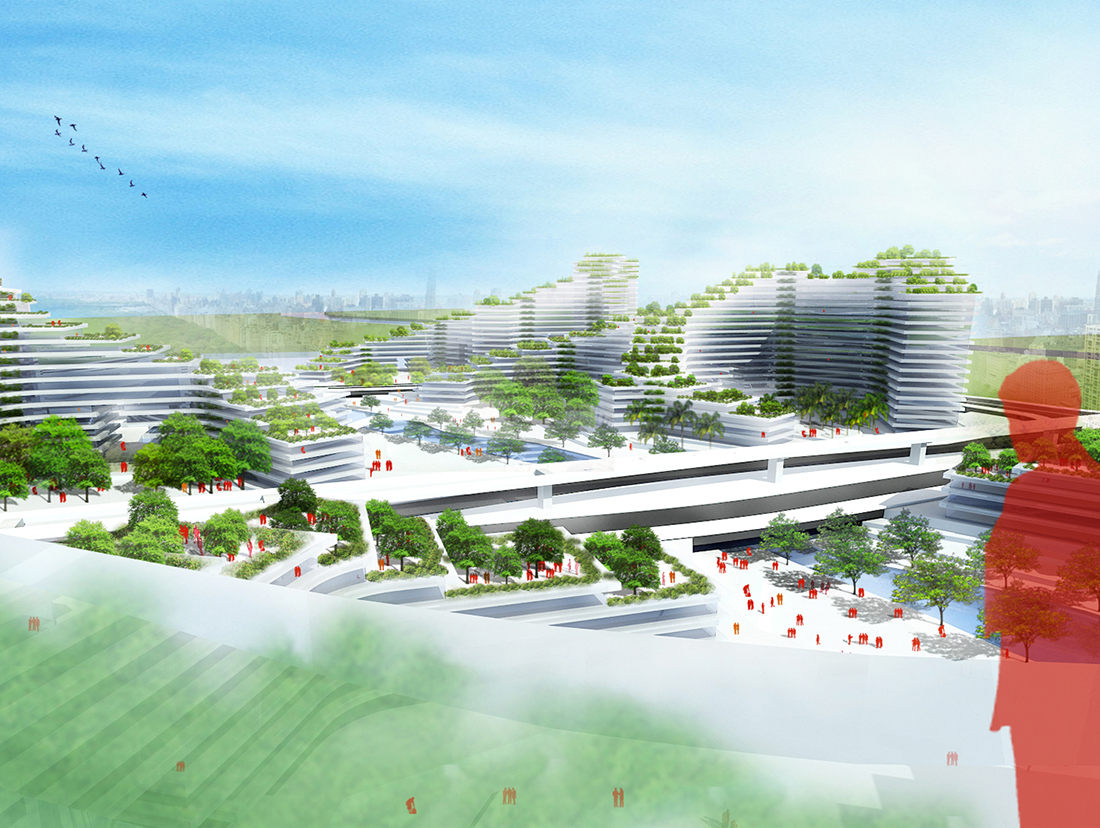
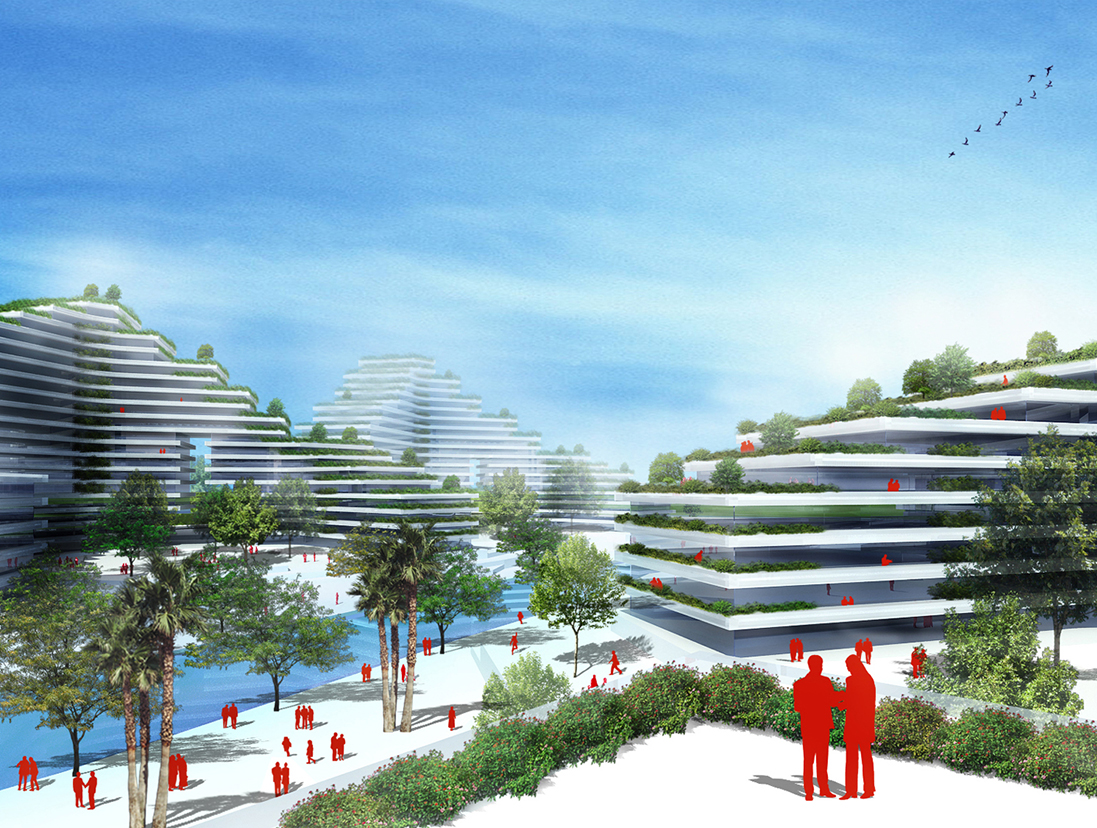
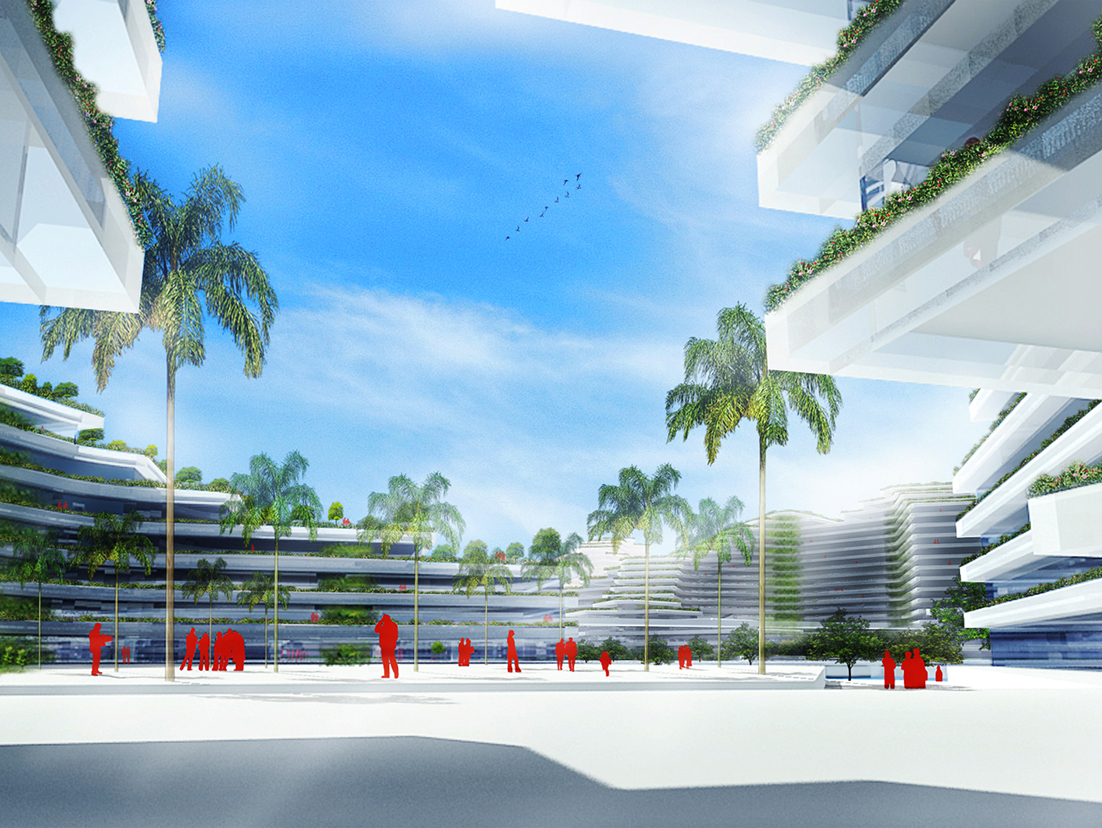
- Urban Planning
- Completed
- Singapore (2009-2015)
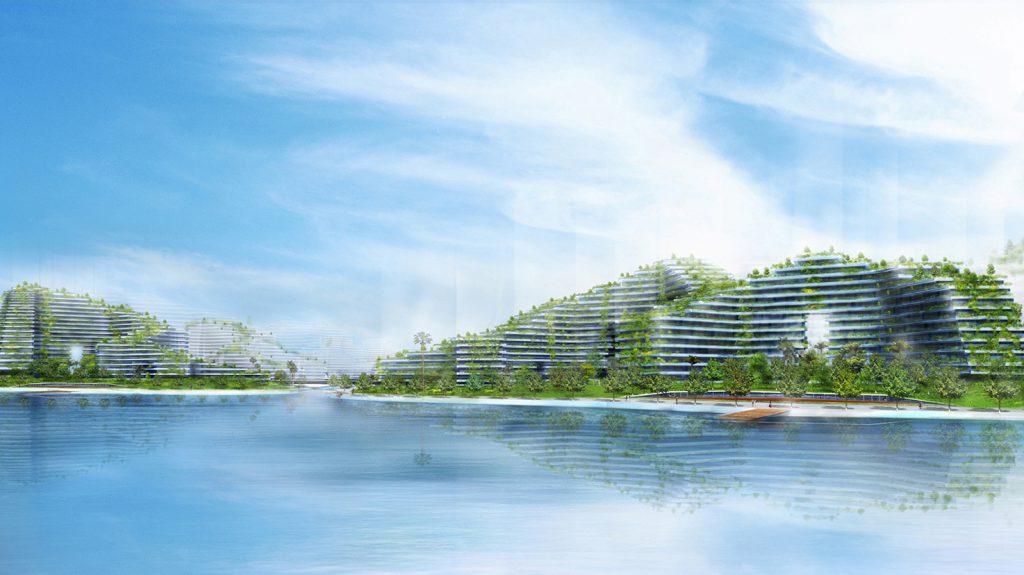
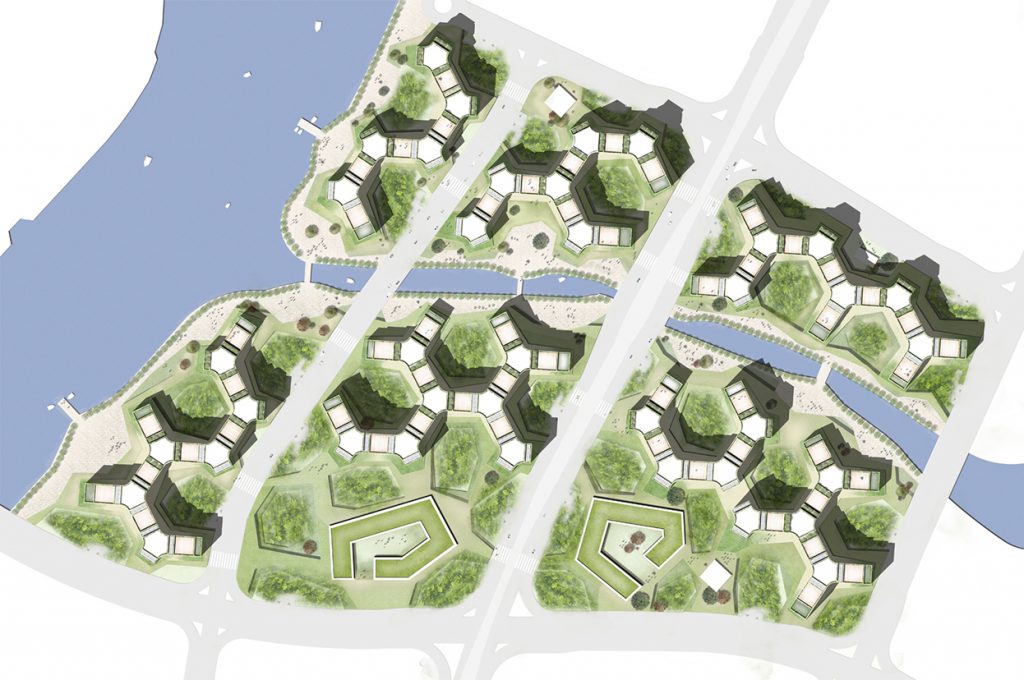
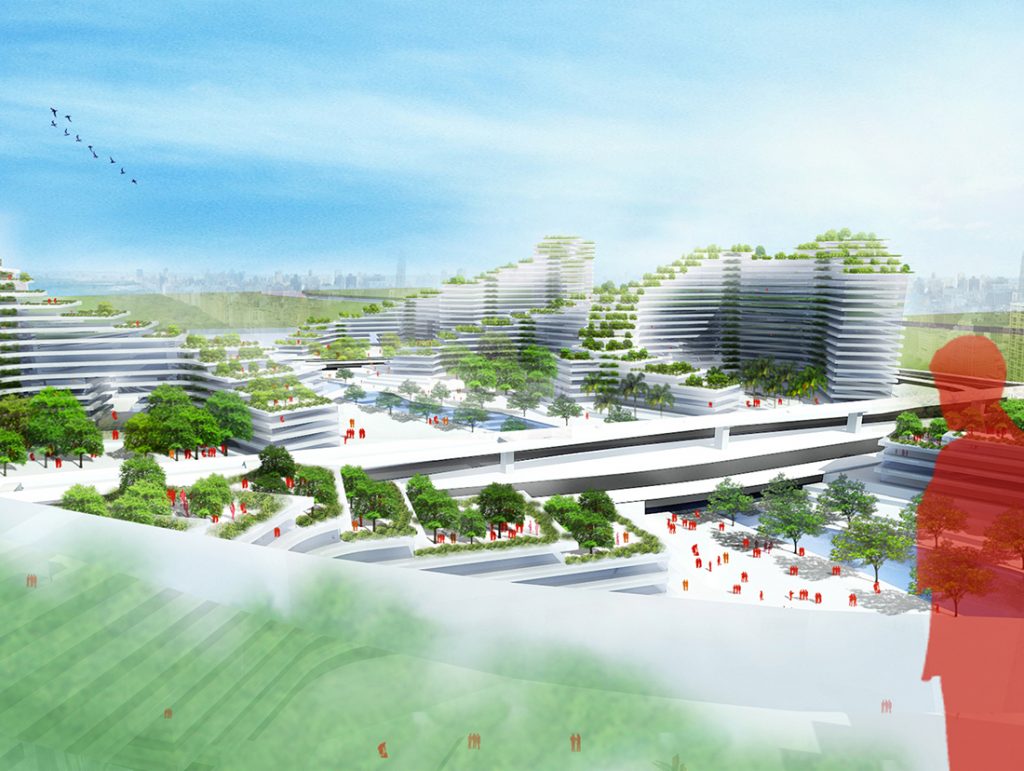
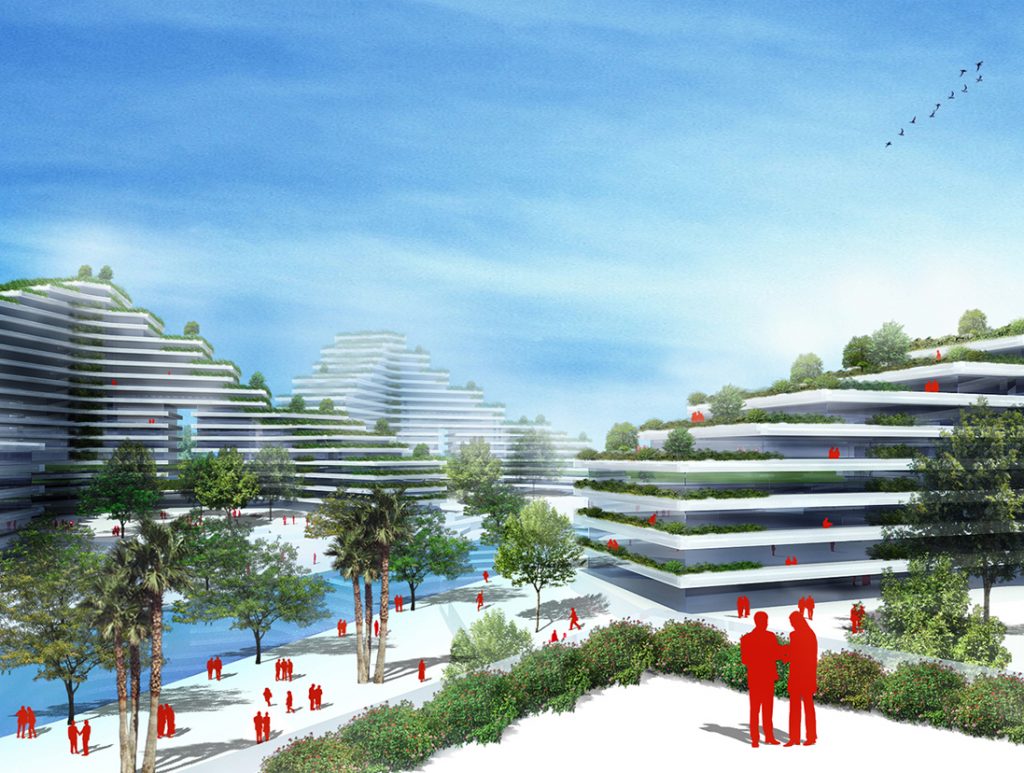
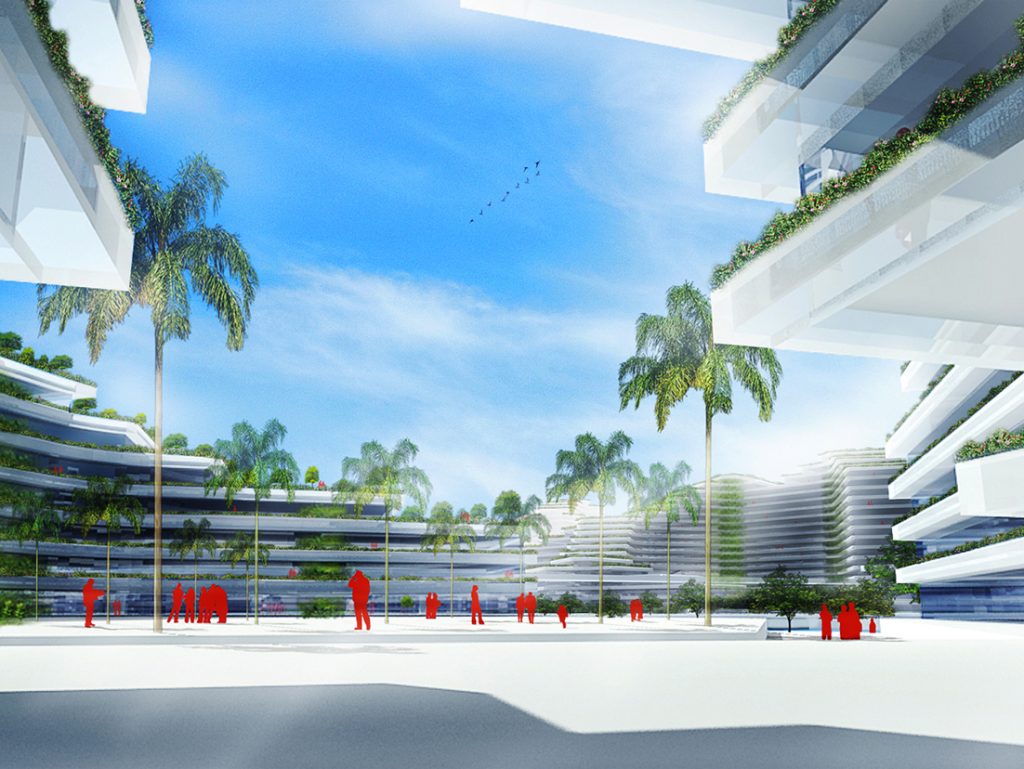
Located in the North-East of Singapore, the masterplan of Punggol Waterfront is conceived as a slice of nature nestled within the urban fabric. Set along the banks of the Punggol Waterway, the concept for this masterplan endeavours to be one of the most environmentally sustainable new towns of Singapore. . Seeking to establish a strong
Located in the North-East of Singapore, the masterplan of Punggol Waterfront is conceived as a slice of nature nestled within the urban fabric. Set along the banks of the Punggol Waterway, the concept for this masterplan endeavours to be one of the most environmentally sustainable new towns of Singapore. .
Seeking to establish a strong relationship between the buildings and the edges of the waterway, the unique 1200 layout of the buildings as well as the cascading skyline created by the landscaped terraces of the roofs, serves to accentuate this connection. .
Hexagonal voids, cut into the courtyard spaces, further strengthen the dialogue between the residences and the canal banks while bringing elements of the landscape into the public realm. Landscape elements feature strongly throughout the scheme, reinforcing the concept of living in a verdant urban oasis. .
Implicit in the design was the vision of the architecture as an organism, where the Waterway Terraces may be imagined to become future aggregators of multiple experiences. Steeped with social meanings to encourage interaction and neighbourliness, as well as immersion in nature, this offers scope to enhance social value for the building and inevitably contributes in return to the environmental pedagogy and social equity of the estate.
- ClientThe Housing and Development Board (HDB)
- ProgramUrban Planning
- StatusCompleted