
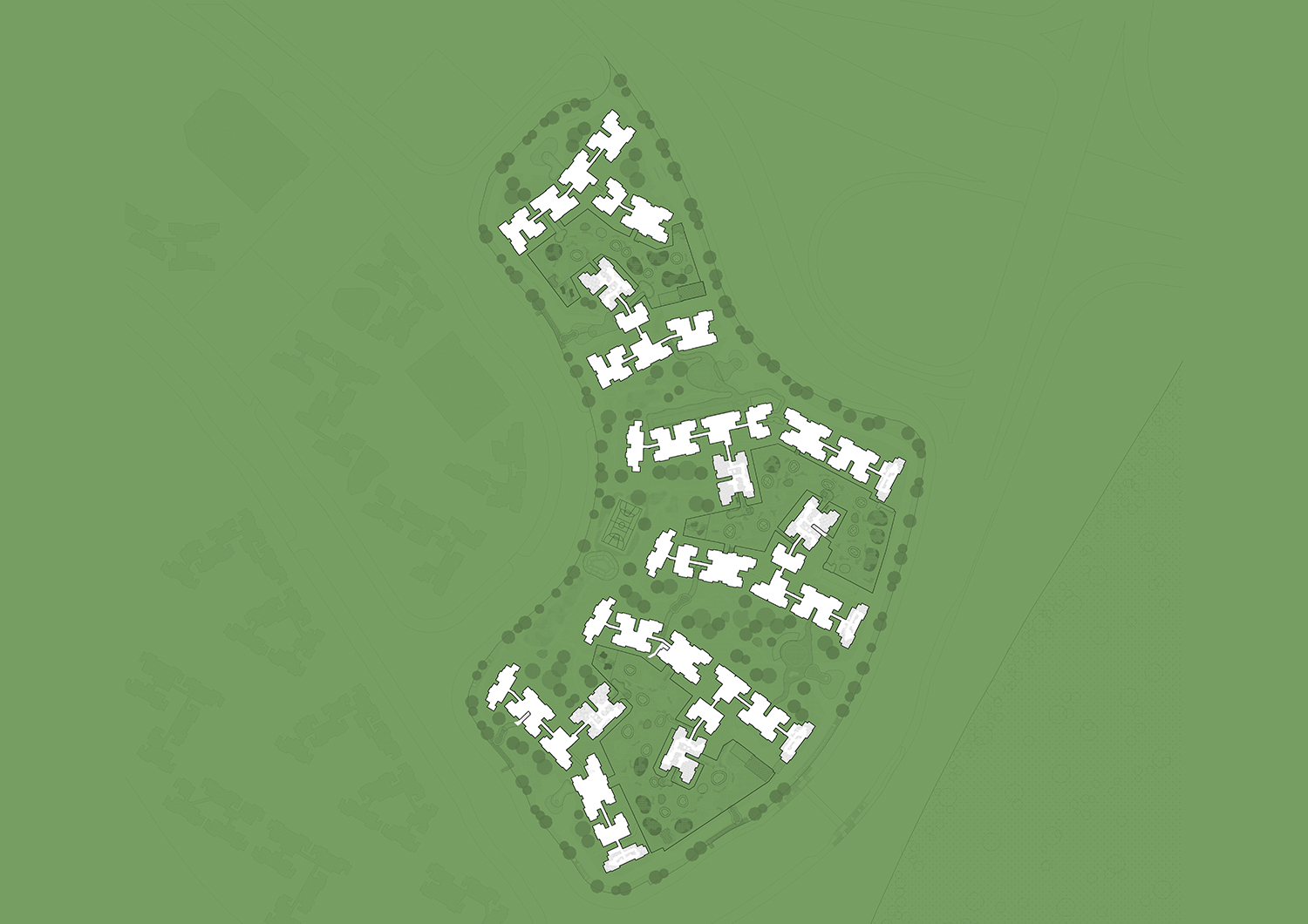


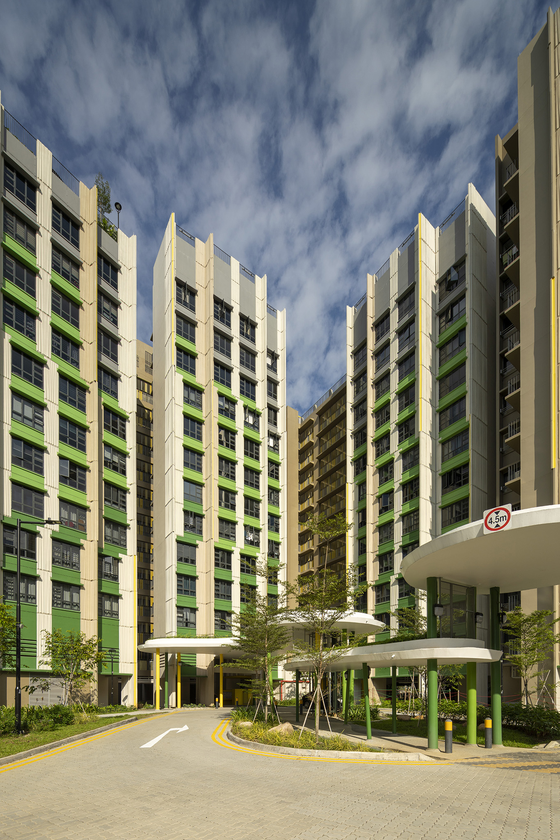
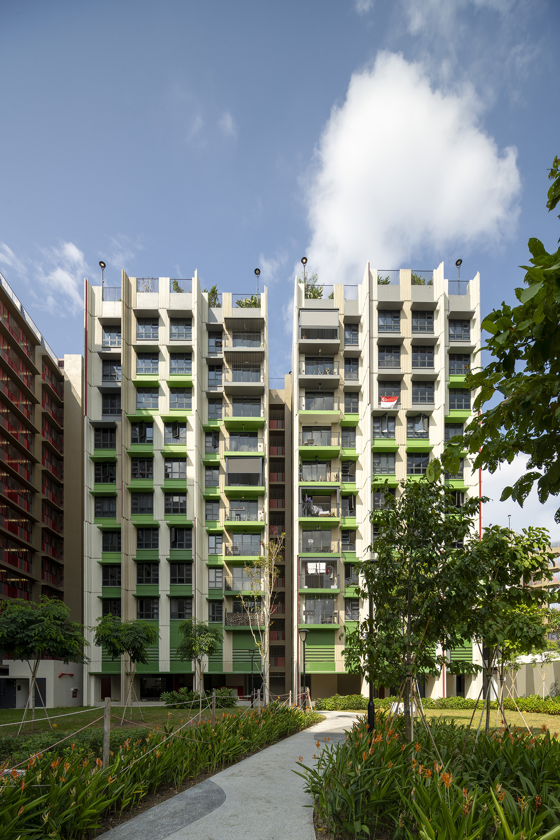
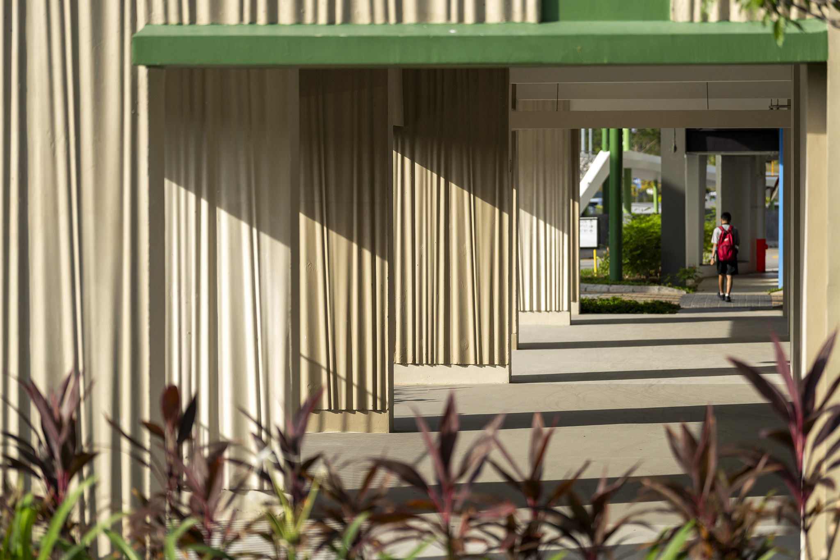
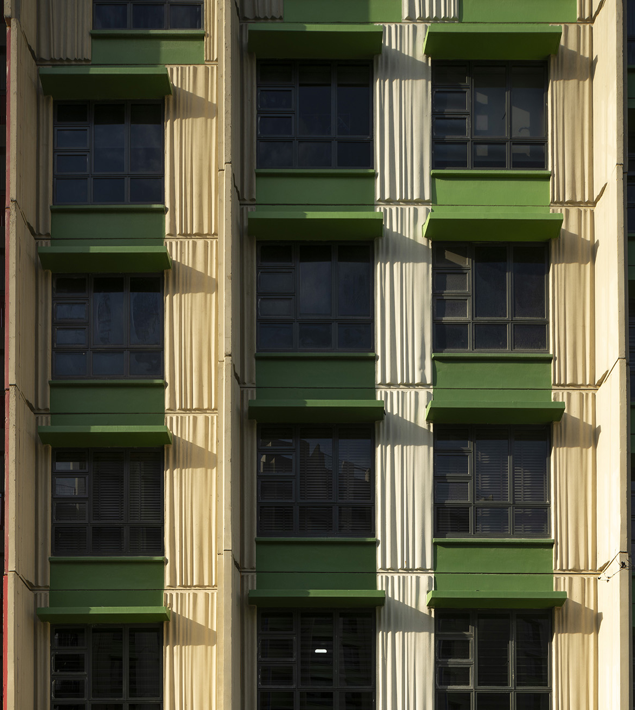
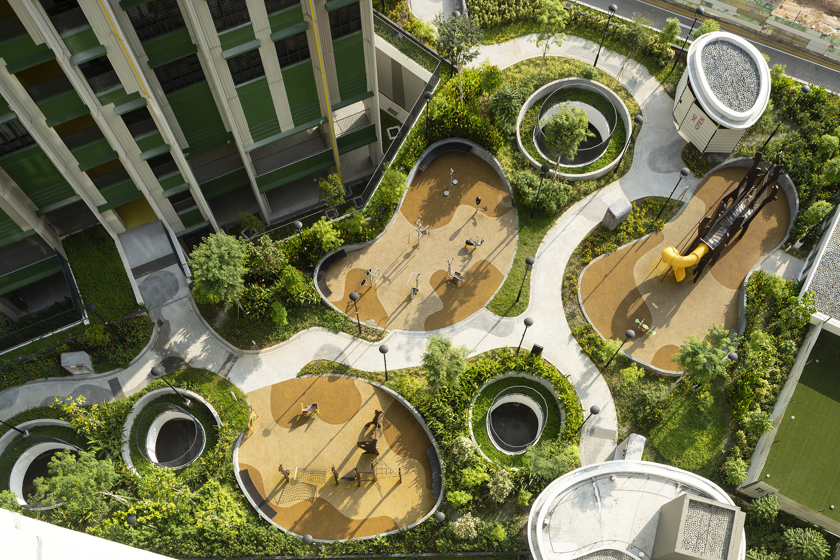
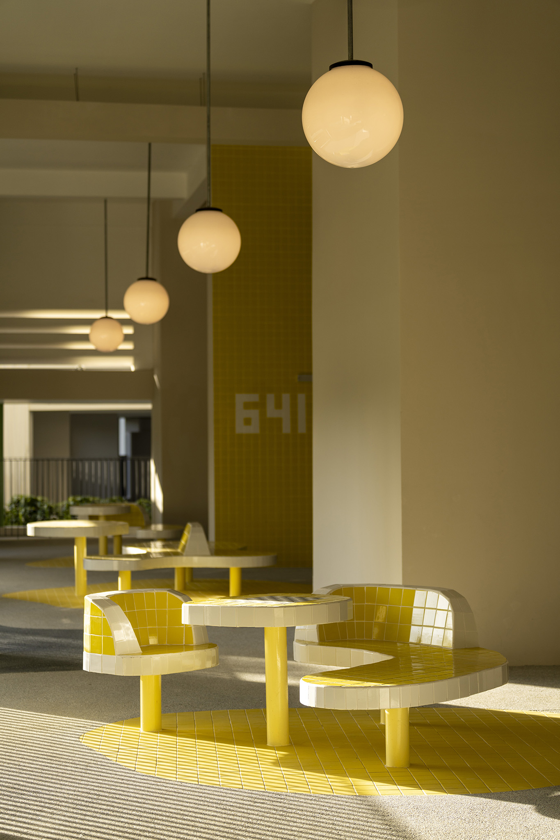
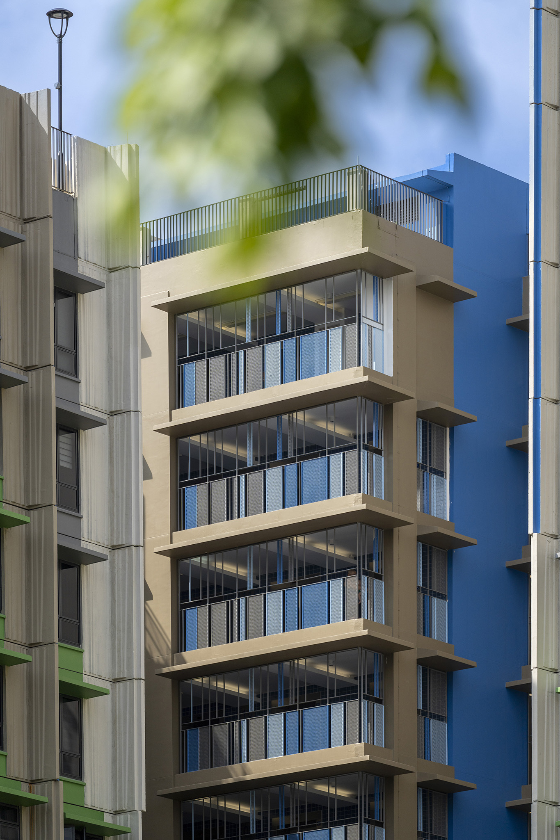
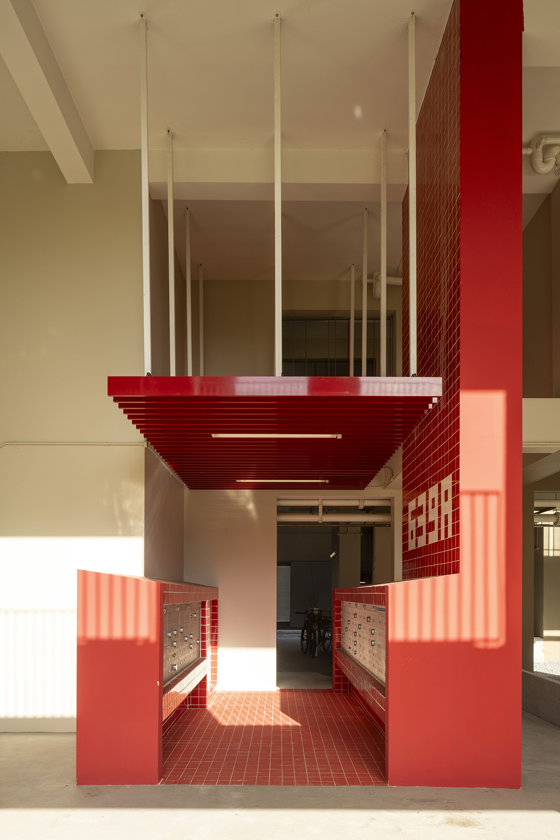
- Housing
- Completed
- (2017-2024)

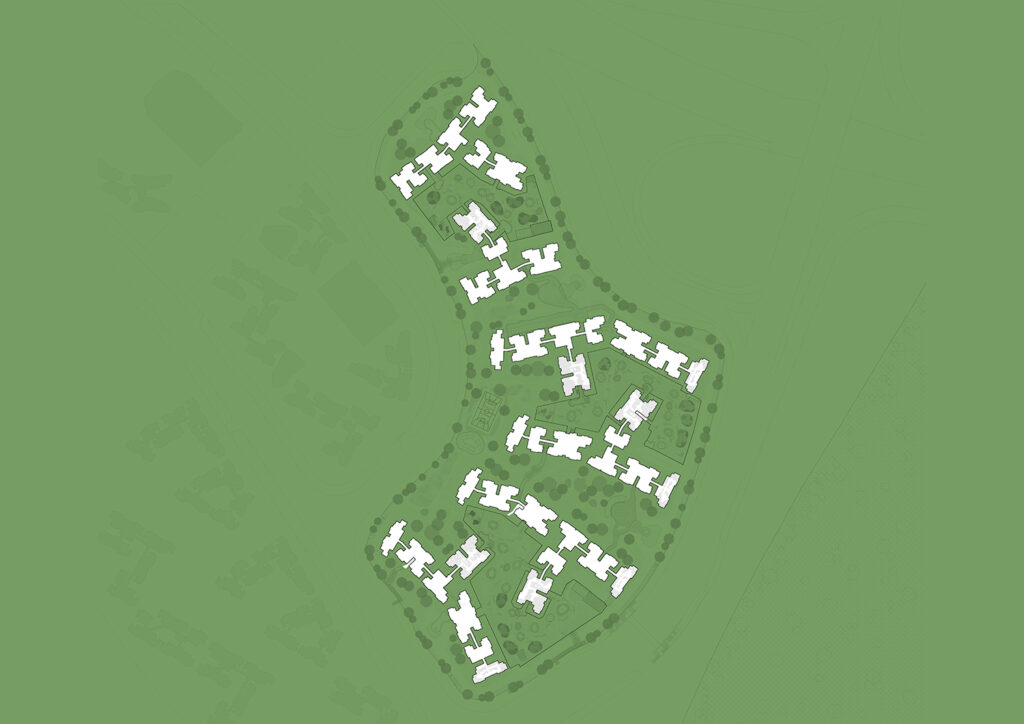
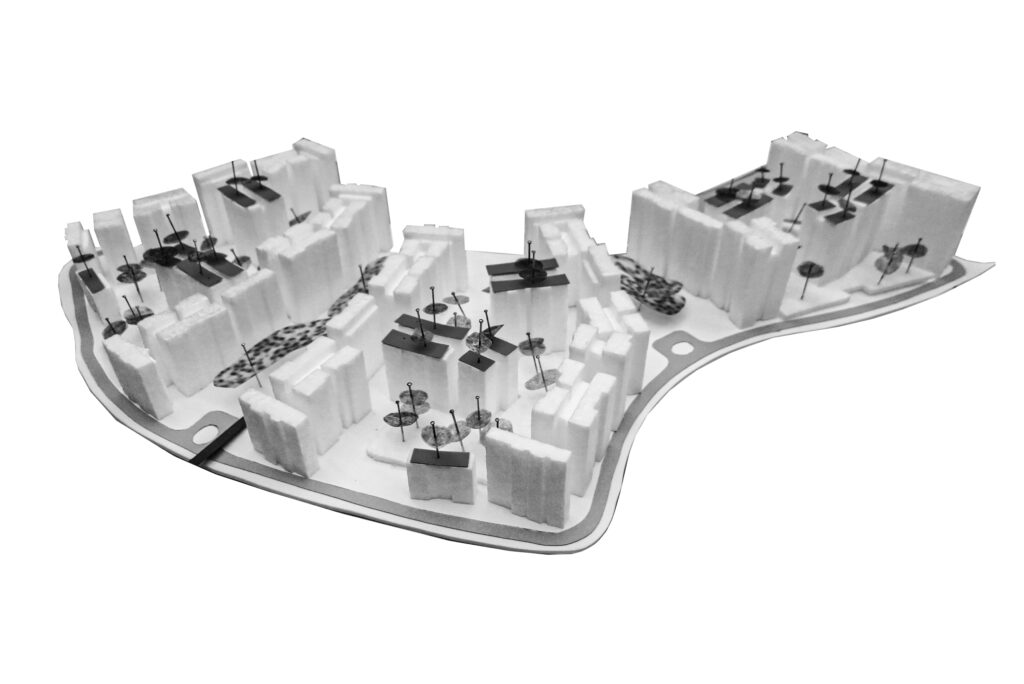
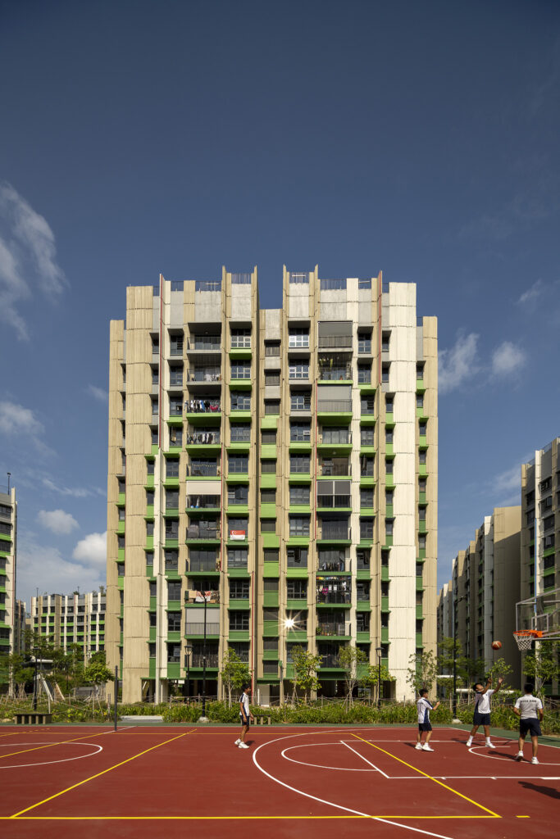
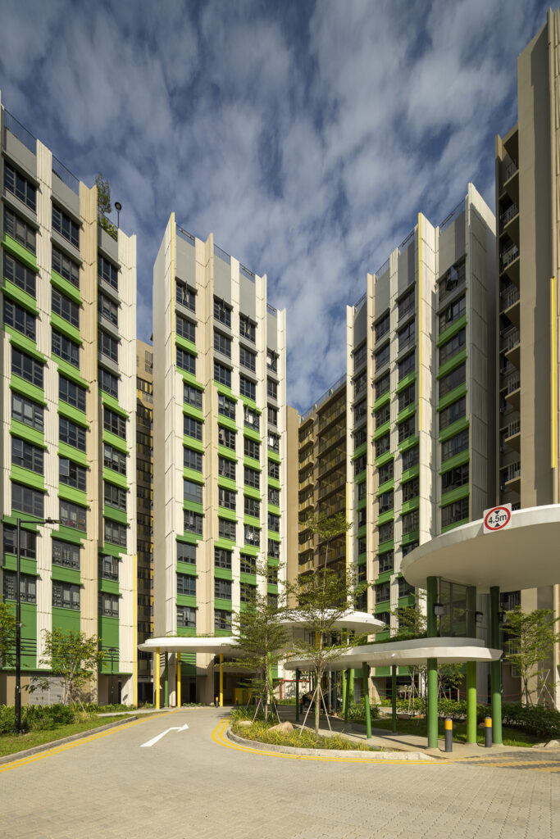

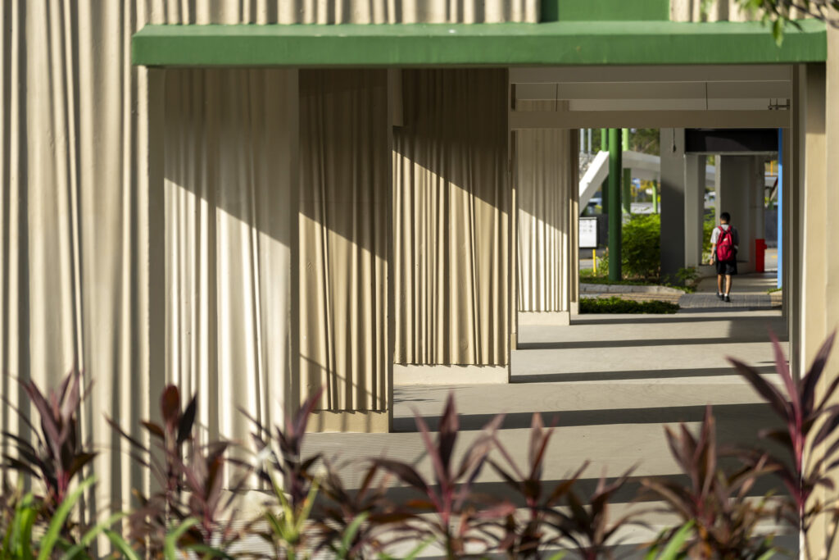
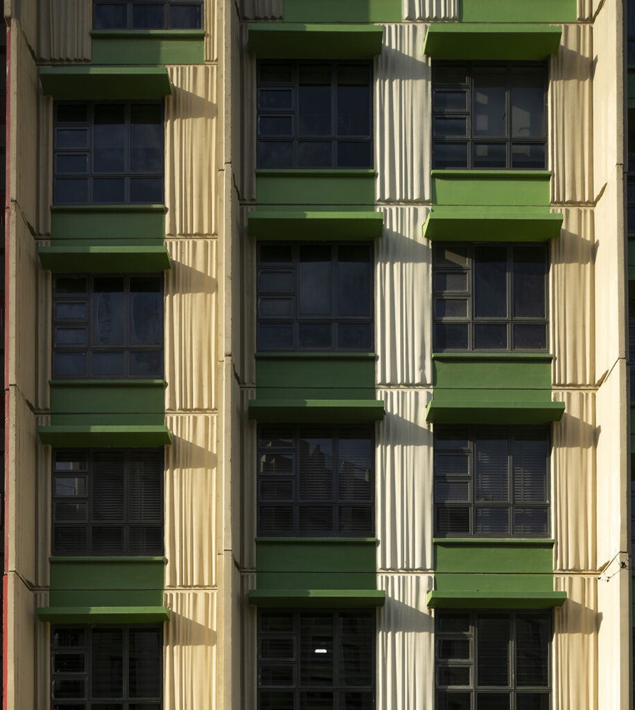
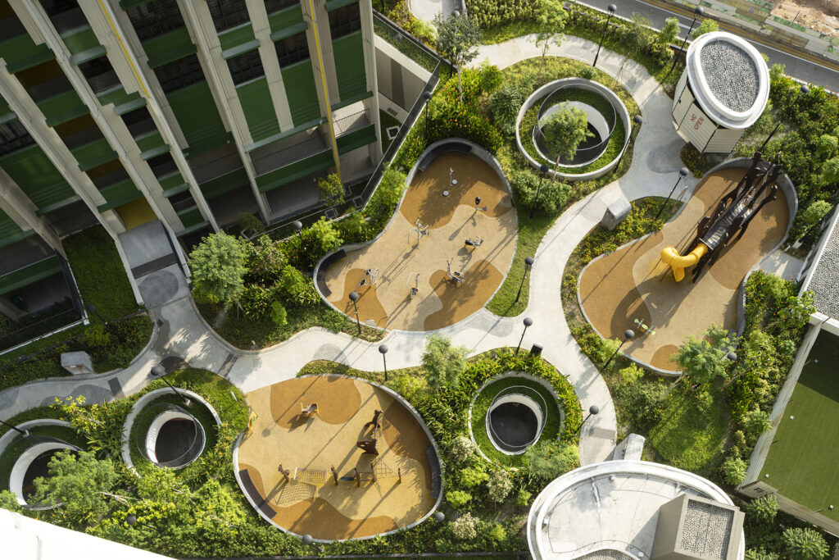
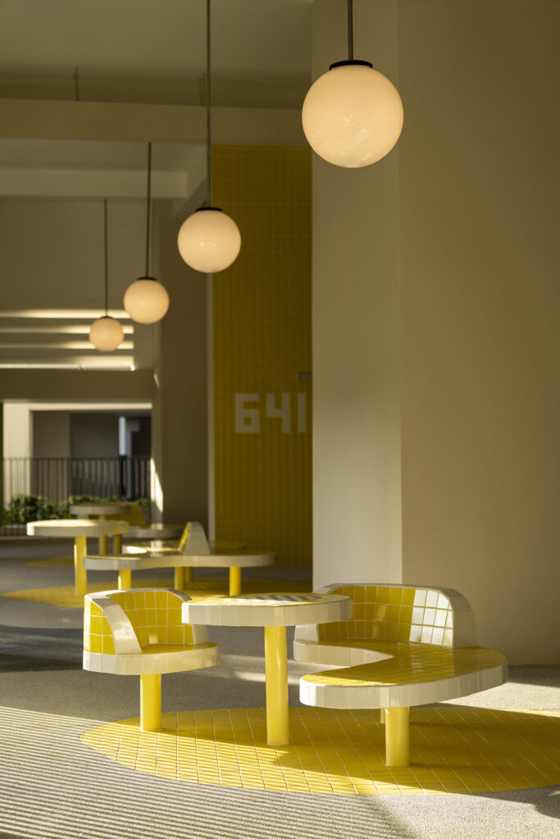
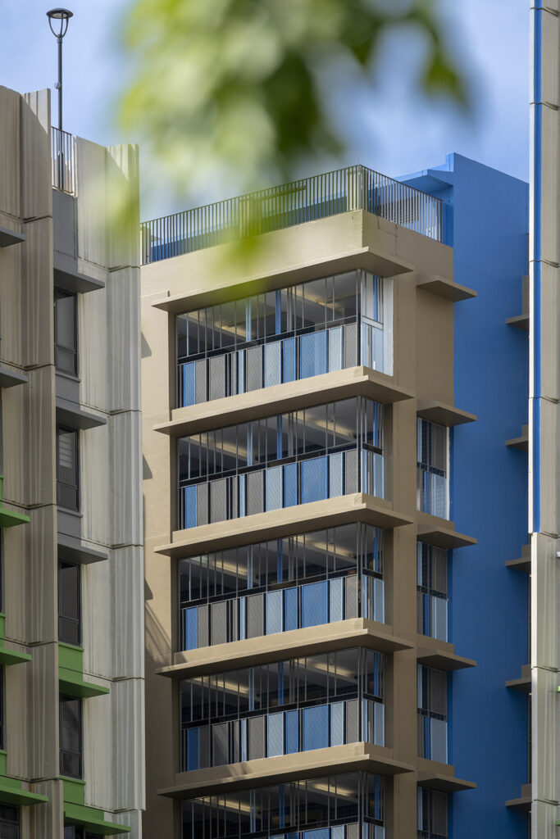
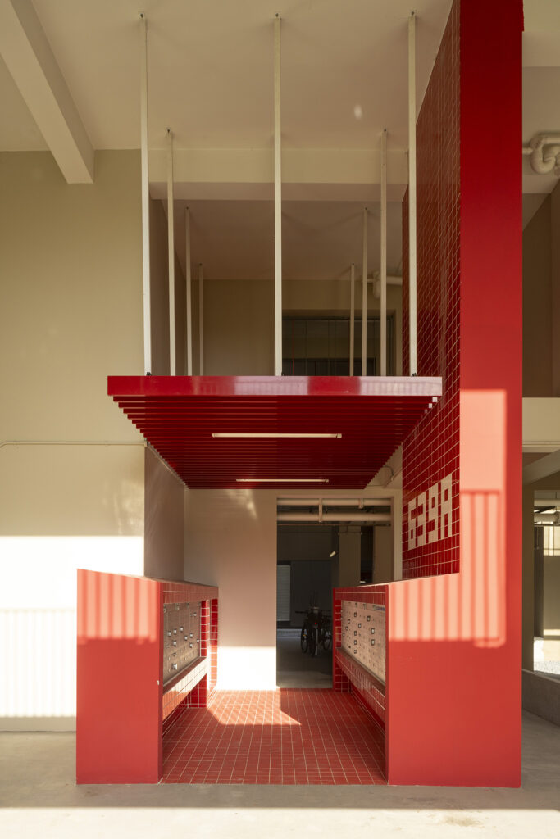
Tampines GreenVines is a creative assortment of three centered clusters, each independent and cohesive. The project is located in Singapore’s Tampines area and is part of an overall strategy to develop the location with sustainable residential schemes that place high value on unifying green and dense housing typology. Acting as a vital connection between the
Tampines GreenVines is a creative assortment of three centered clusters, each independent and cohesive. The project is located in Singapore’s Tampines area and is part of an overall strategy to develop the location with sustainable residential schemes that place high value on unifying green and dense housing typology.
Acting as a vital connection between the Green Tapestry and the adjacent Tampines Eco Green, Tampines GreenVines extends the flow of smooth pedestrian access from the Boulevard Park to an external site. These clear connections, smart e-decks and significant communal facilities ensure that each of the three community clusters are unique and act as patterns open to the city.
Green rooftops, eco-features and strategic design leads to a distinctive proposal with sustainable initiatives and spectacular views at every orientation created by context inspired folds of the buildings. The journey through the site brings the discovery of new perspectives of two environments; natural and inhabited. The diverse building typology is immersed in natural textures, crafting seamless multi-levels of green respite, strengthening the link between local communities and nature.
Through the diversity and complexity of the site, G8A is able to face the challenges of working on a heterogenic site outline and creating innovative housing mass strategies. The entire leaf concept of the Tampines Boulevard Park Masterplan is manifested with the main stem as the lushly planted boulevard park branching out to the green tapestries that run through the precinct.
Here, the urban strategy is to introduce organisms that adapt to different conditions. The “branch typology” composed of a range of unit types adapts to orientation and views. The “urban yoga” exercise branches respond to context whilst generating spaces of interest between themselves. The heart of the project lies in the arrangement of three pairs of branches with elevated residential green environmental decks, complimented by two valleys of trees planted on true ground.
Connectivity through different gradients of community spaces, from private to public, enrich the master-plan as well as offering a variety of perceptions, adding to its specificity. This deep sense of place is achieved by a clear landscape identity.
At its essence, Tampines GreenVines is part of G8A’s portfolio which alongside Punggol Waterway Terraces and GreenRidges, forms a narrative that is led by strategic contextual design unifying green and dense housing typologies.
- ClientHousing & Development Board (HDB)
- ProgramHousing
- StatusCompleted
- PhotoDarren Soh
- PartnersLAUD Arrchitects
- Location640B Tampines St 62, Singapore 522640