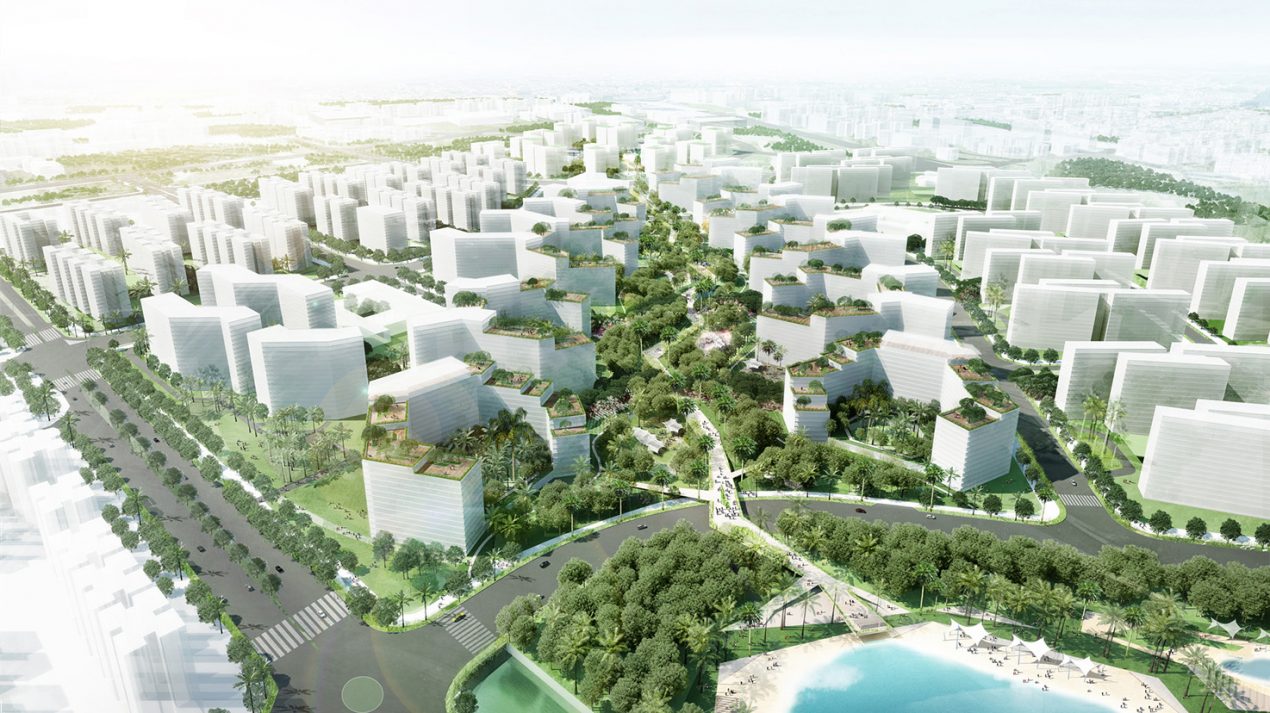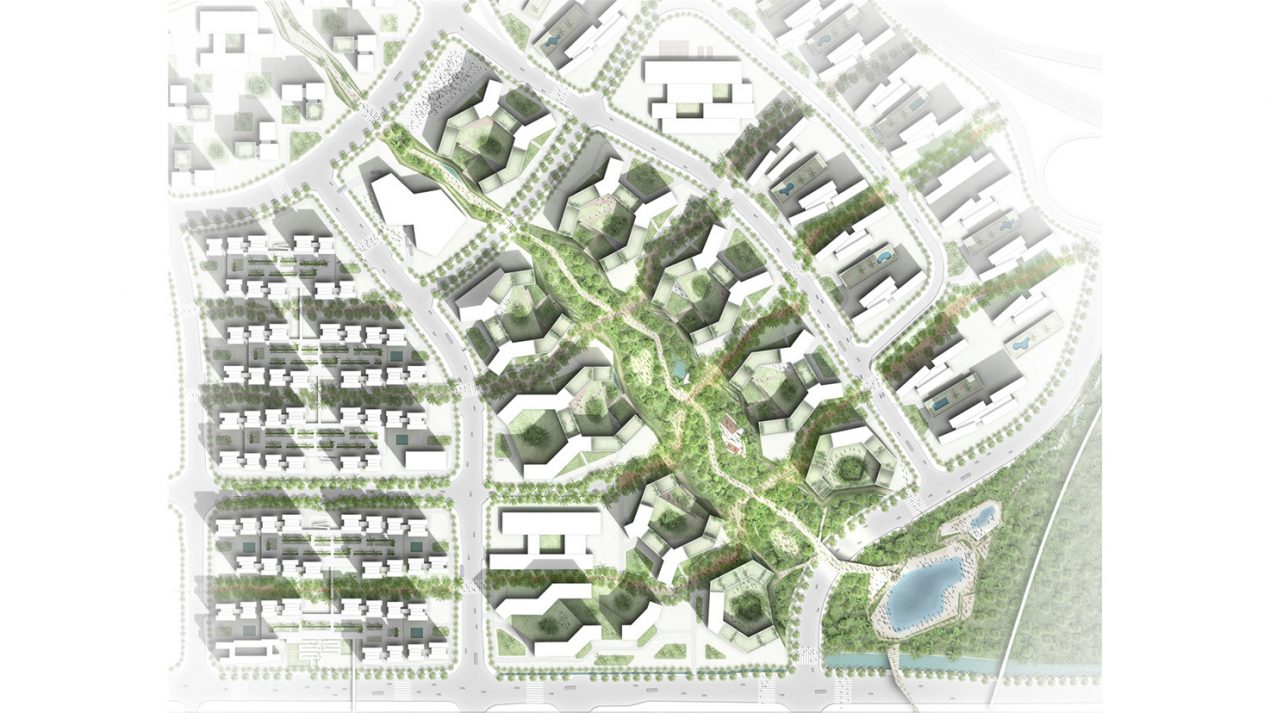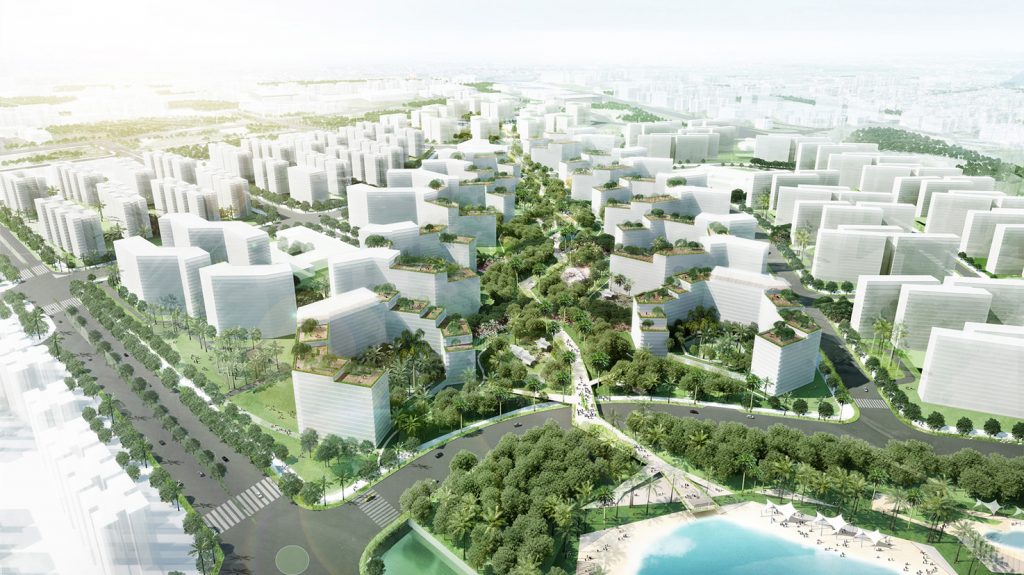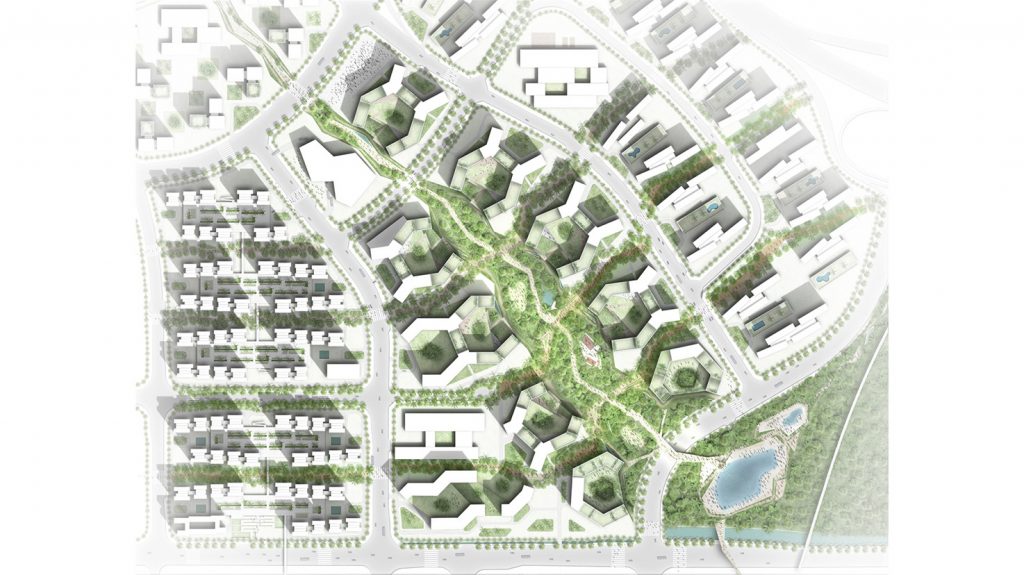

- Urban Planning
- In progress
- Singapore (2012-2013)


Year after year, Singapore continues to grow and welcome new residential areas. Each must be highly distinctive and bring a strong feeling of identity for the future inhabitant. The new areas are not simply a stopover within daily life nor merely a place to sleep; these new neighbourhoods create attractive and comfortable spaces in which
Year after year, Singapore continues to grow and welcome new residential areas. Each must be highly distinctive and bring a strong feeling of identity for the future inhabitant. The new areas are not simply a stopover within daily life nor merely a place to sleep; these new neighbourhoods create attractive and comfortable spaces in which to inhabit, with all the main facilities and activities that people need to rest and enjoy when they come back home. Composed of two main landscape features – green canyons and the boulevard park – the new Tampines North draws the best from the context in which it finds itself and establishes an innovative “green leaf” concept to create an optimum environment.
Linked with the boulevard park, which represents the main membrane of the Tampines’ “green lung”, a series of green arterial structures organise and set the pace for the new area. These densely shaded lanes of trees create the main frame of the urban fabric. Following the orientation of the sun and future roads, these green canyons divide the space and establish new plots of residential buildings nestled in luxurious vegetation. All along the green canyons the new identity of Tampines North springs into existence. Each building enjoys an abundance of nature whilst retaining its proximity to infrastructure. The green canyon is not only the structural frame, it also creates a soft mobility network along which residents can walk, meet, rest, play, transit or discuss local events and activities. The green canyons channels the community to the boulevard park, where people can experience a rich variety of public activities and landscapes.
- ClientThe Housing and Development Board (HDB)
- Cost220M USD
- ProgramUrban Planning
- StatusIn progress
- PartnersLAUD Architects