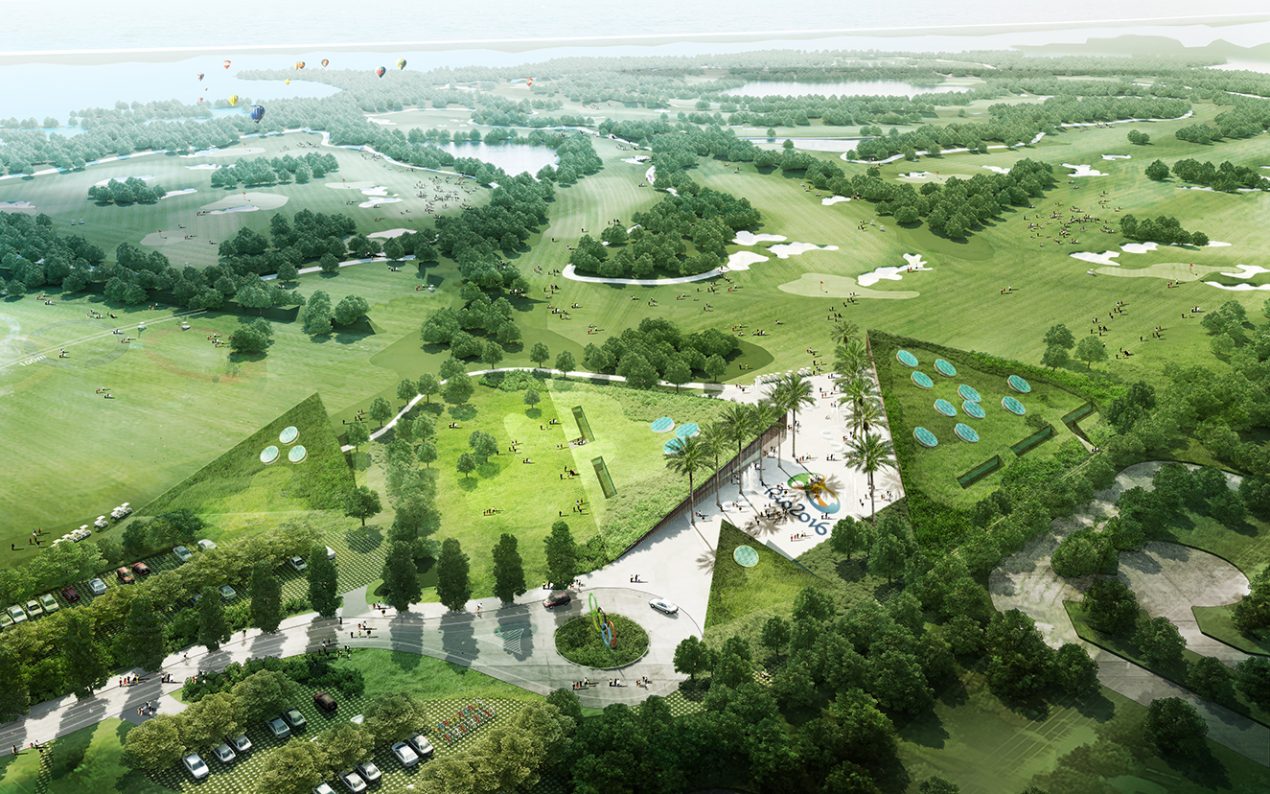
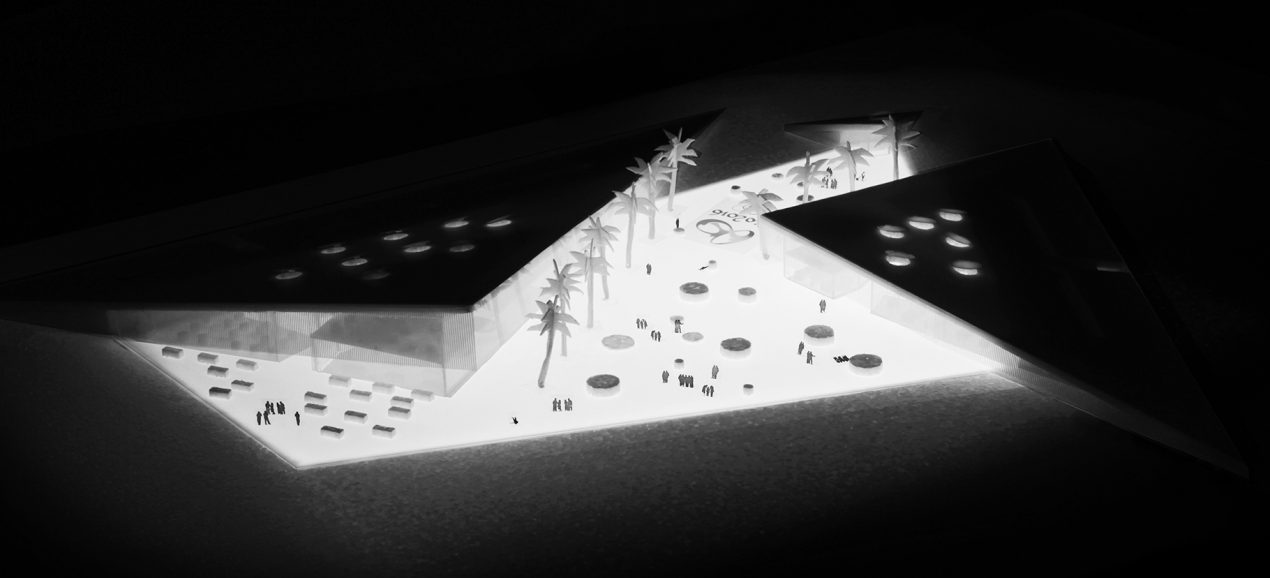
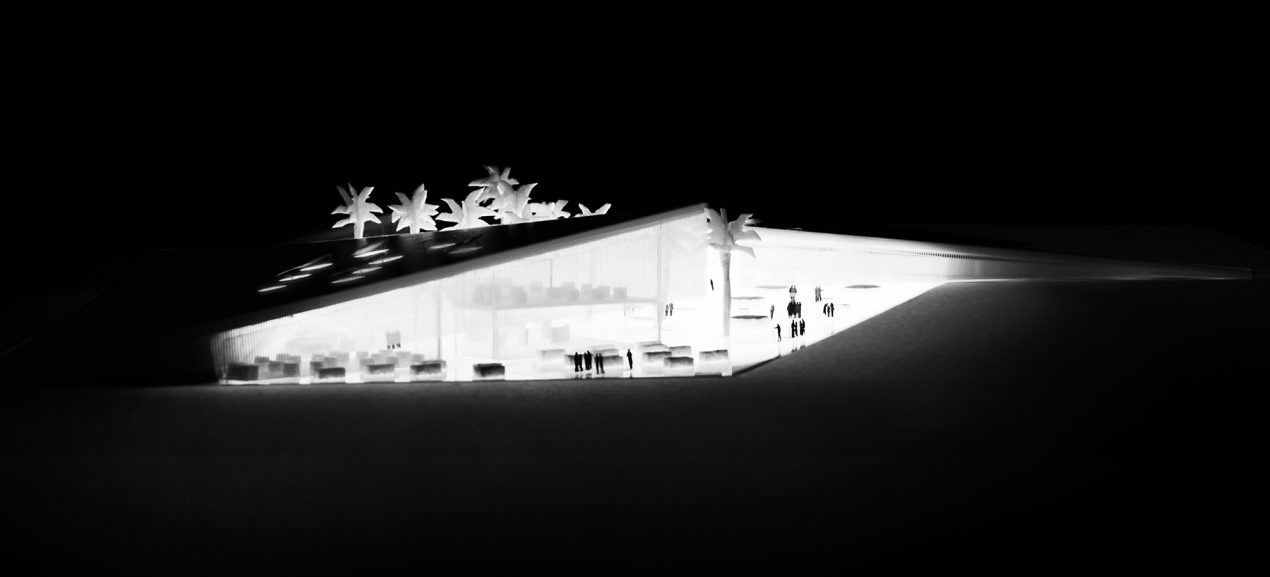
- Cultural & Education
- Competition
- Rio de Janeiro (2011-2012)
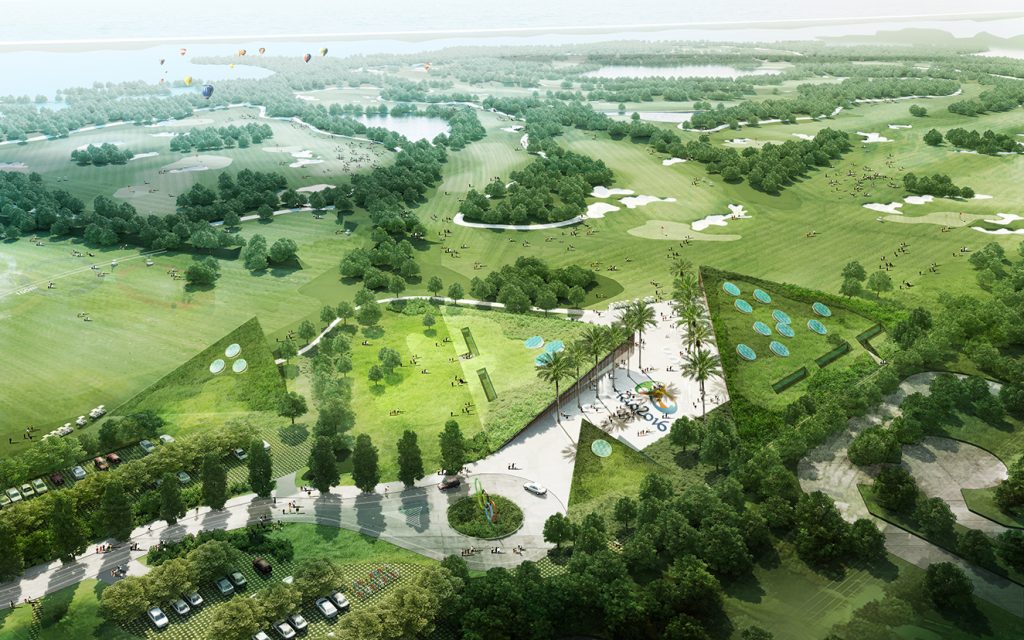
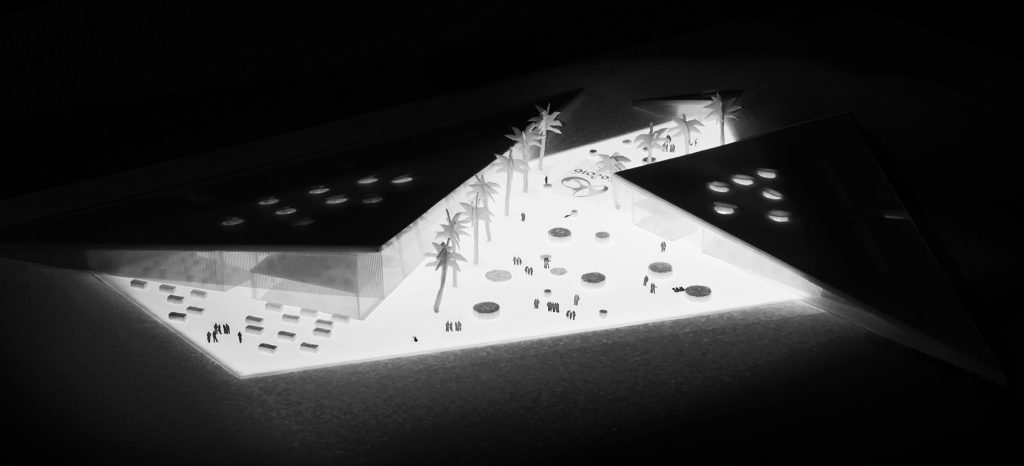
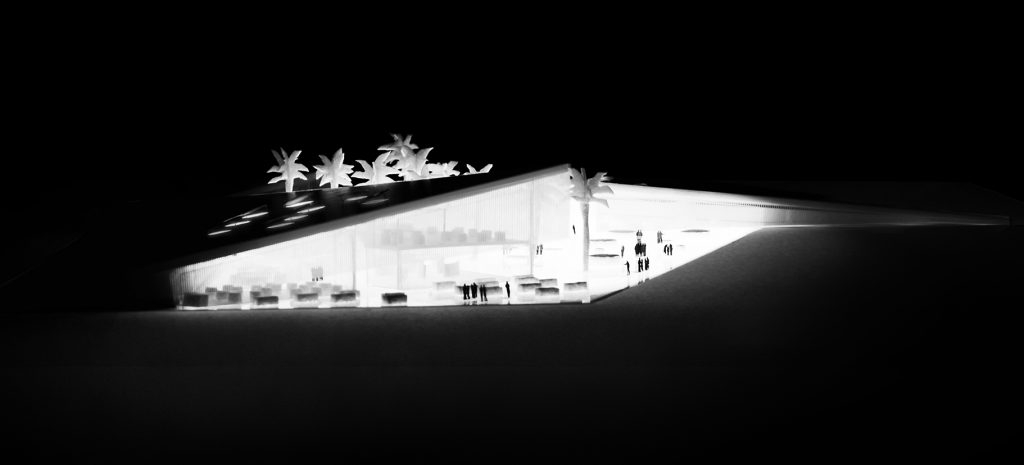
The golf camp is in the area of Barra which is composed of two very different sceneries; a high density of construction and a large green “protected” strip which reaches the sea. The new golf camp is situated on the limit of this natural area, it belongs to the greener world as the complex becomes
The golf camp is in the area of Barra which is composed of two very different sceneries; a high density of construction and a large green “protected” strip which reaches the sea. The new golf camp is situated on the limit of this natural area, it belongs to the greener world as the complex becomes a landscape icon merging with the nature of the site. The buildings cut into the ground at different points, lifting up some corners. The landscape is then oriented according to the context and the program offering protection from the superblock complex in close proximity.
As a spectator of the game, the complex is situated on the front of the plot directly in contact with the golf course and its activities. The shaded main façade of the building faces the golf course and offers its iconic aspect directly to the players. In opposition, when the visitors enter the site, the landscape is immediately present. To discover the heart of the course, the visitors go through an initiatory green promenade crossing the site and its outdoor equipment. The feeling of living in the landscape is present throughout the project. Arriving in the middle of the complex, the floor is lifted as an invitation to go in the buildings. The public programs are directly connected on one side with the exterior and on the other with an interior courtyard, offering an interior connection that can be used as a representative lobby, an extension of a program, or a multipurpose space.
- ClientDepartment of Rio de Janeiro Institute of Architects of Brazil
- ProgramCultural & Education
- StatusCompetition