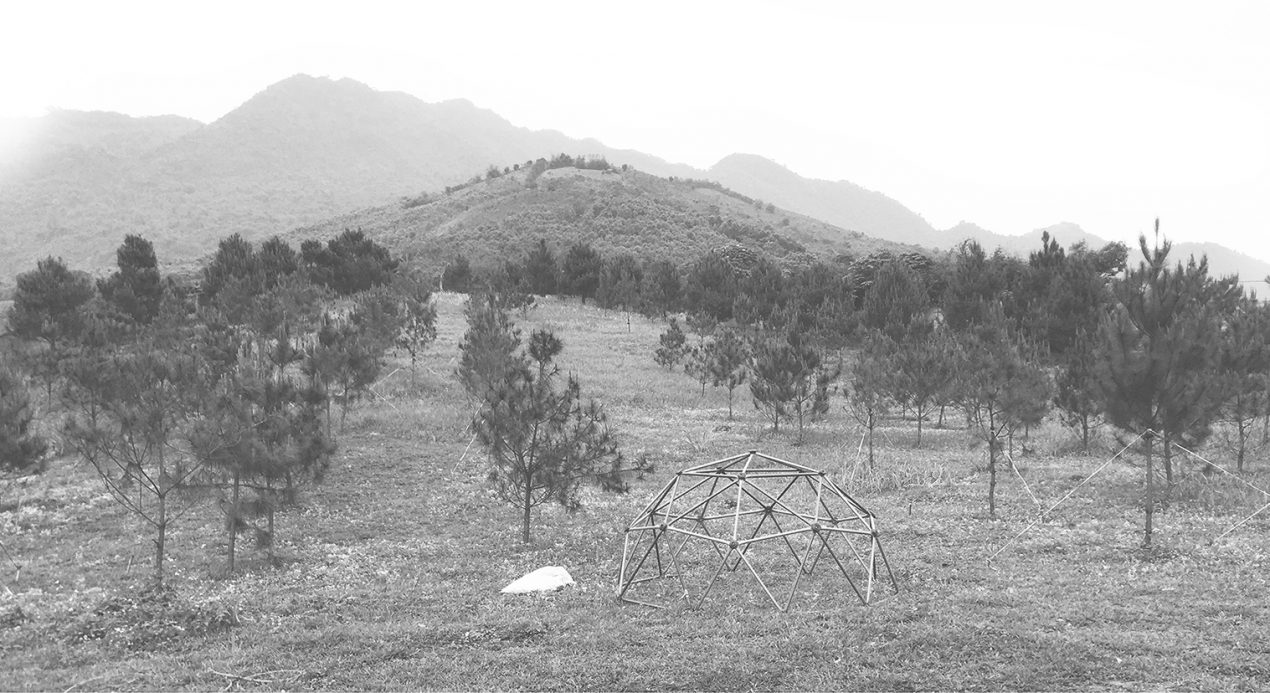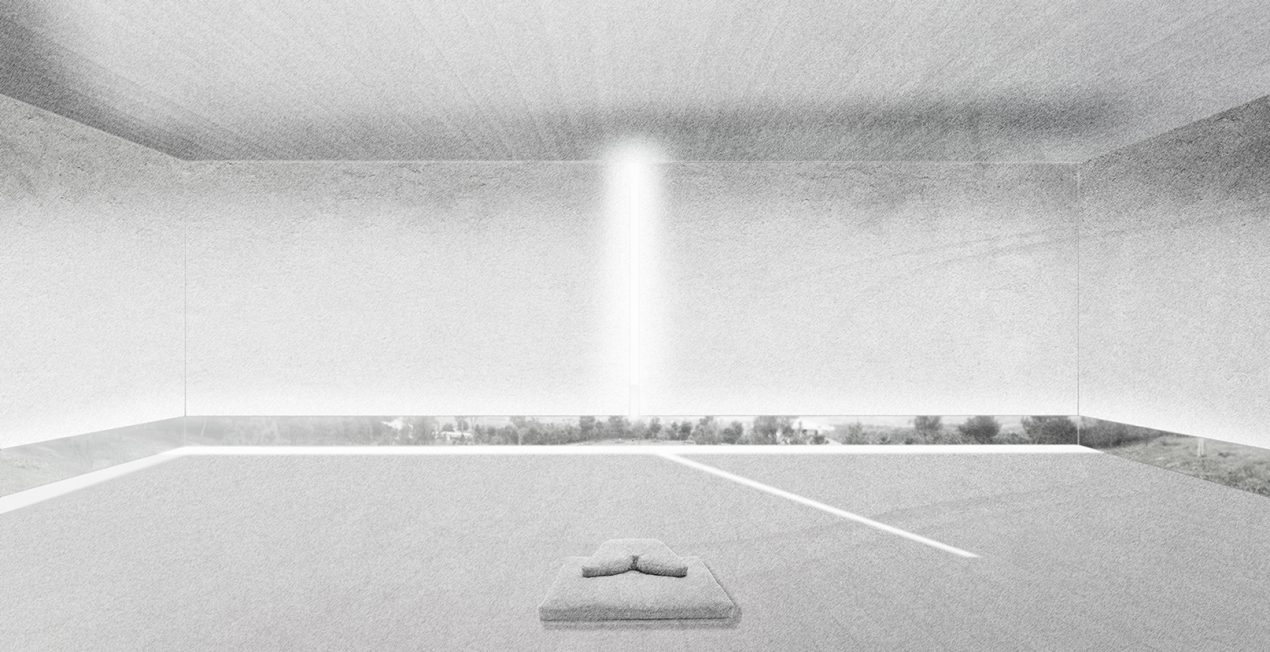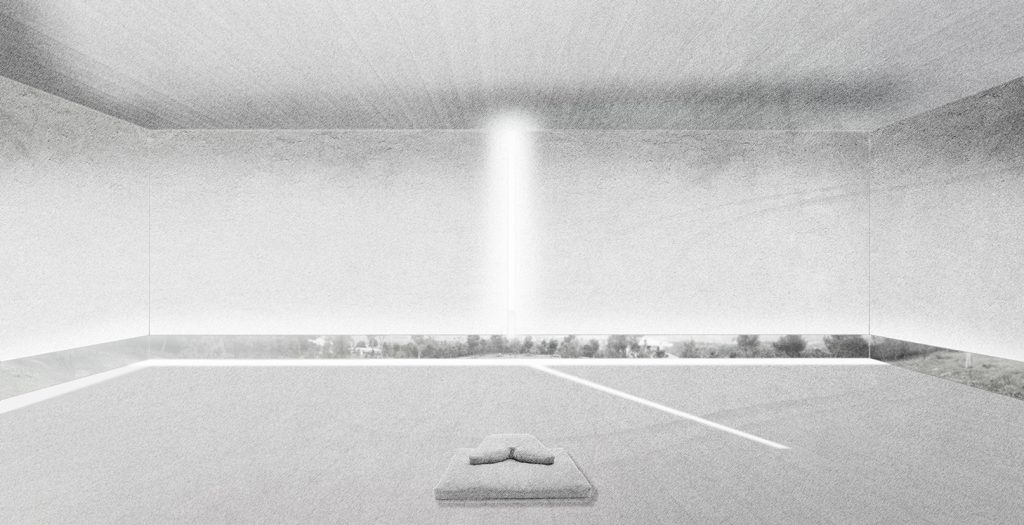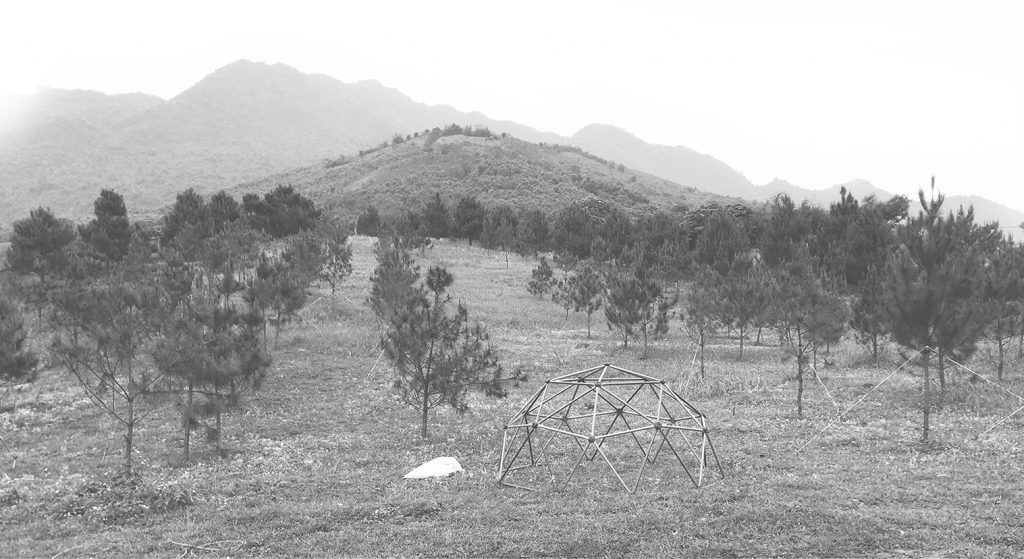



- Housing
- In progress
- Hanoi (2017)


An hour exterior of Hanoi lies a private property nestled in the crux of a steep and mountainous landscape. The inhabitants express freely their choice of leaving the urban context for a lifestyle closer to nature and spirituality. Here the practice of meditation is cornerstone and a new space designed specifically for individual and group
An hour exterior of Hanoi lies a private property nestled in the crux of a steep and mountainous landscape. The inhabitants express freely their choice of leaving the urban context for a lifestyle closer to nature and spirituality. Here the practice of meditation is cornerstone and a new space designed specifically for individual and group meditation was asked.
The very specific programs contain an element rarely put into design consideration: the creation of spiritual isolation. A retreat to enable separation from the exterior world, introspection of space proposing a hall, a meditation cell and minimal yet comfortable living quarters.
Here the design focuses on three of the many aspects of meditation practice to delimitate the hall’s spaces. Firstly “focus”, the main hall which can comfortably contain up to 15 people. The visual isolation of the entire hall, from the enclosed entrance steps, is accentuated here with the only exterior reference being a minutely calculated vertical gap of a few centimeters to retain a focal panorama.
The second element explored is the “zenith”, set as an isolated courtyard in the middle of the hall, the ceiling opens to the sky to allow the flow of natural elements such as rain, wind and night stars. Lastly two modest living quarters giving access to an outdoor space, designed as a scaled representation of the world and set around a banyan tree.
The materiality of the architecture is reduced to naturally raw material, minimally crafted. And rather than imposing itself, the structure engages with the surrounding landscape by allowing itself to be integrated and influenced by the elements. To continue with the tradition of Swiss architectural practice; context is key. Set on a single pillar water, soil and fauna are free to move under the hall, the desire for minimal environmental impact is obvious here. And as the brut concrete materials age with time the design becomes emblematic of the concept of “architecture as topography”.
- ClientPrivate
- ProgramHousing
- StatusIn progress