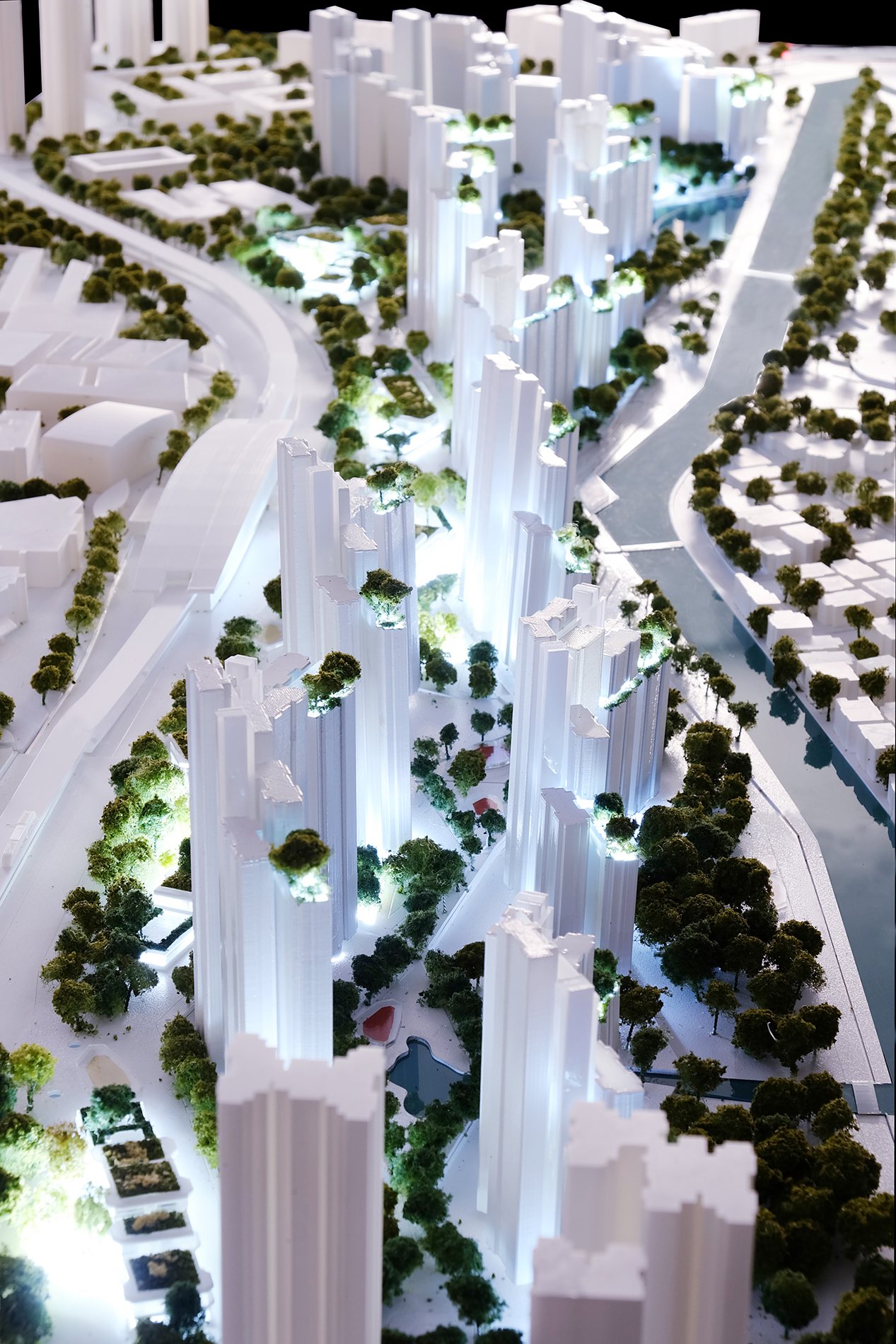
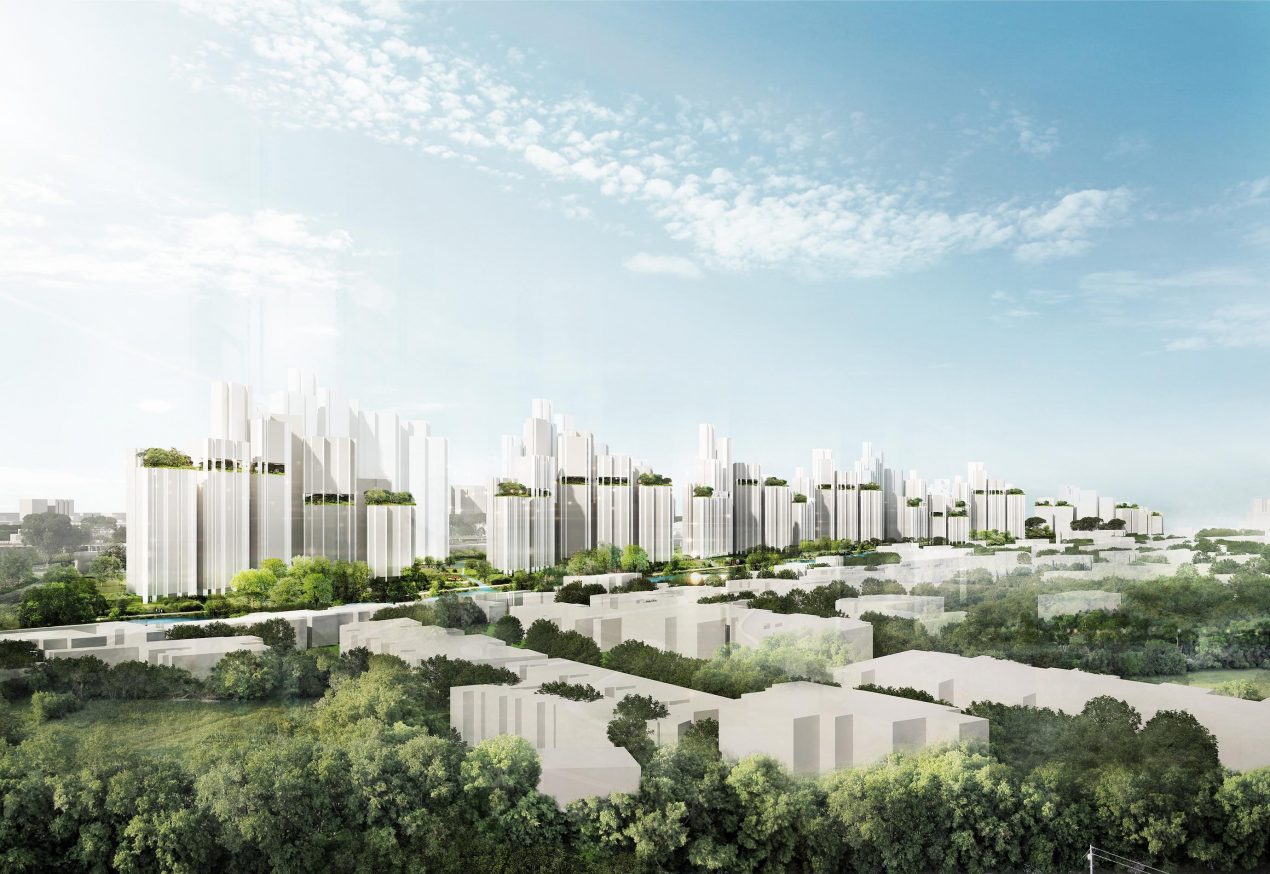
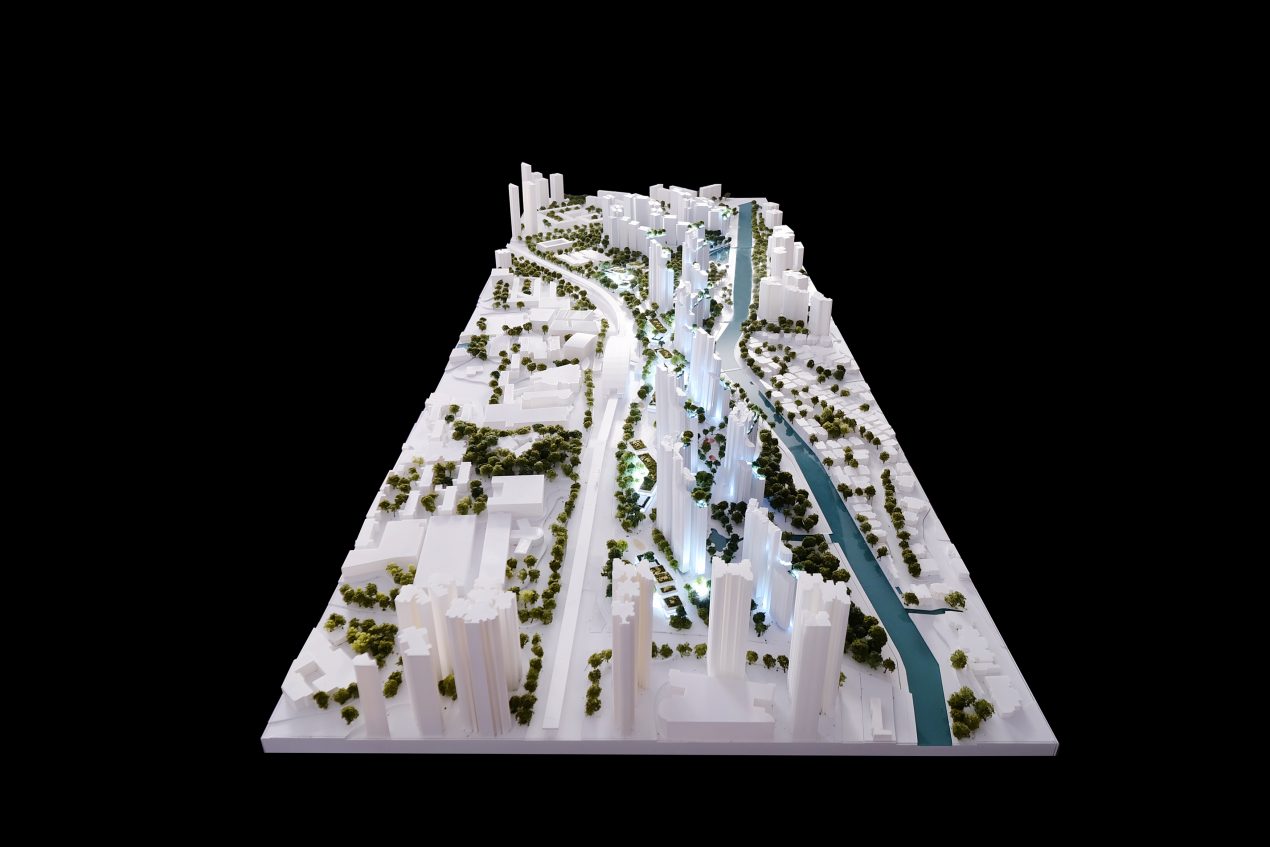
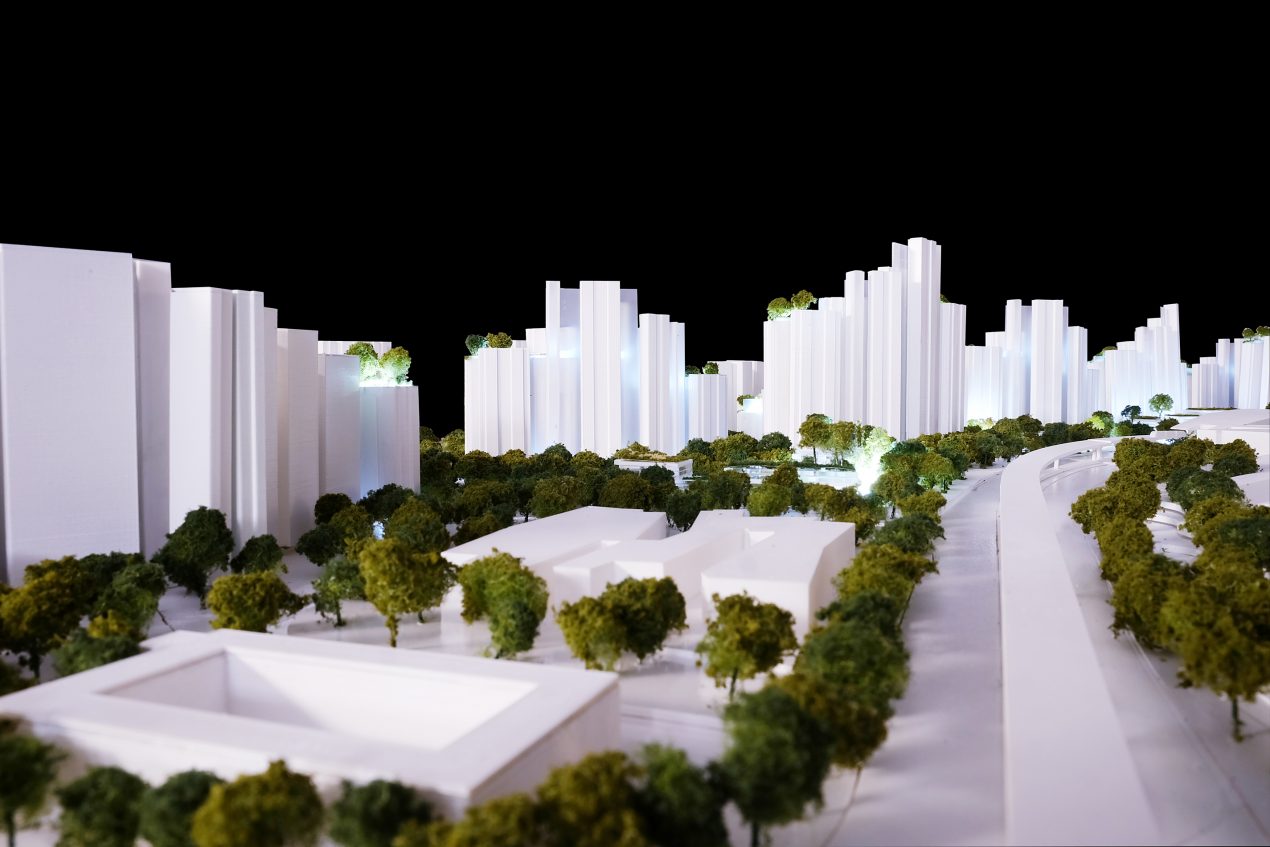
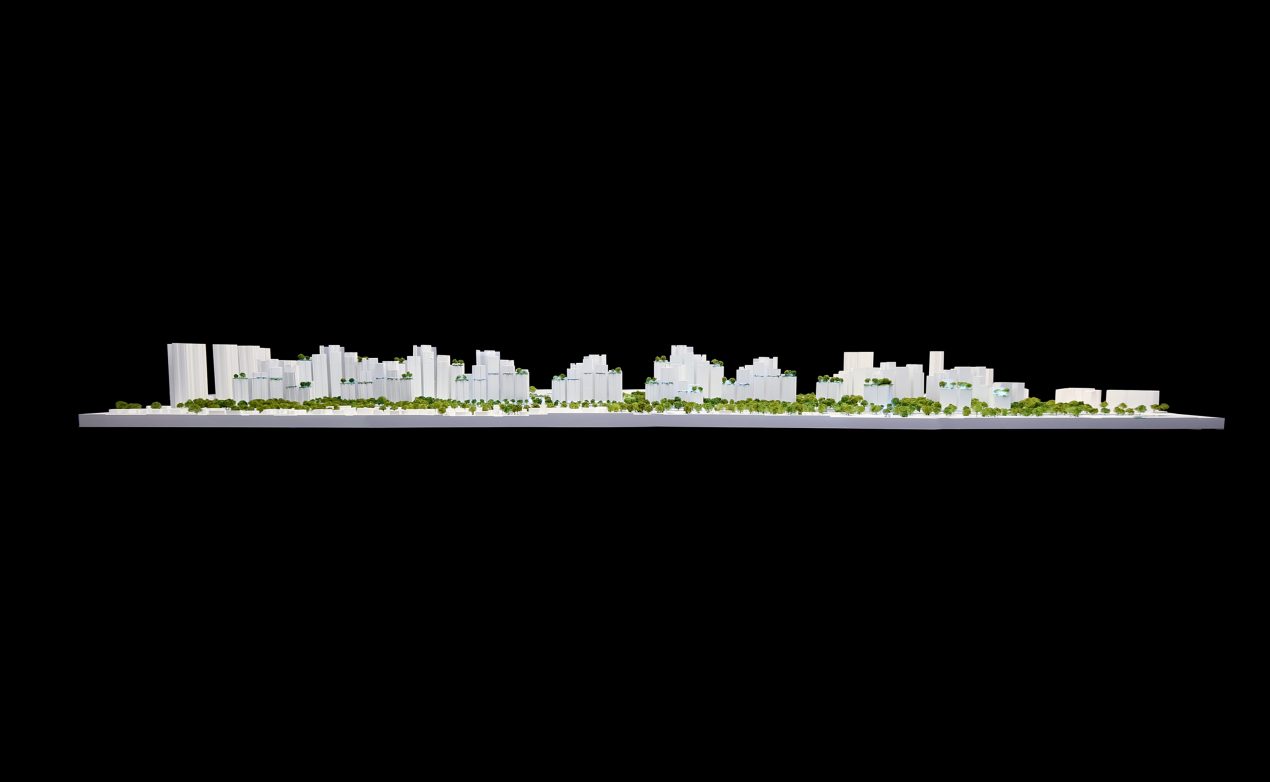
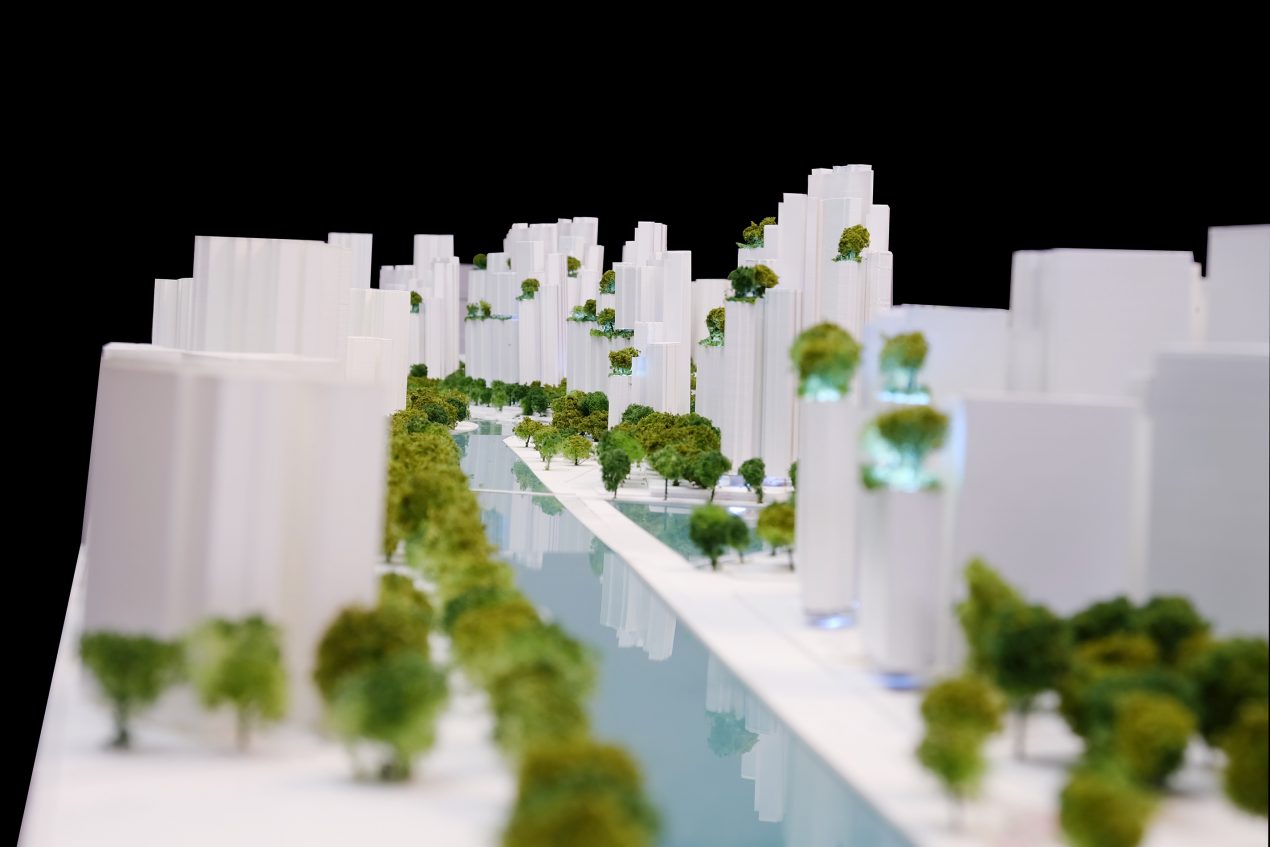
- Urban Planning
- Competition
- Singapore (2018-2018)
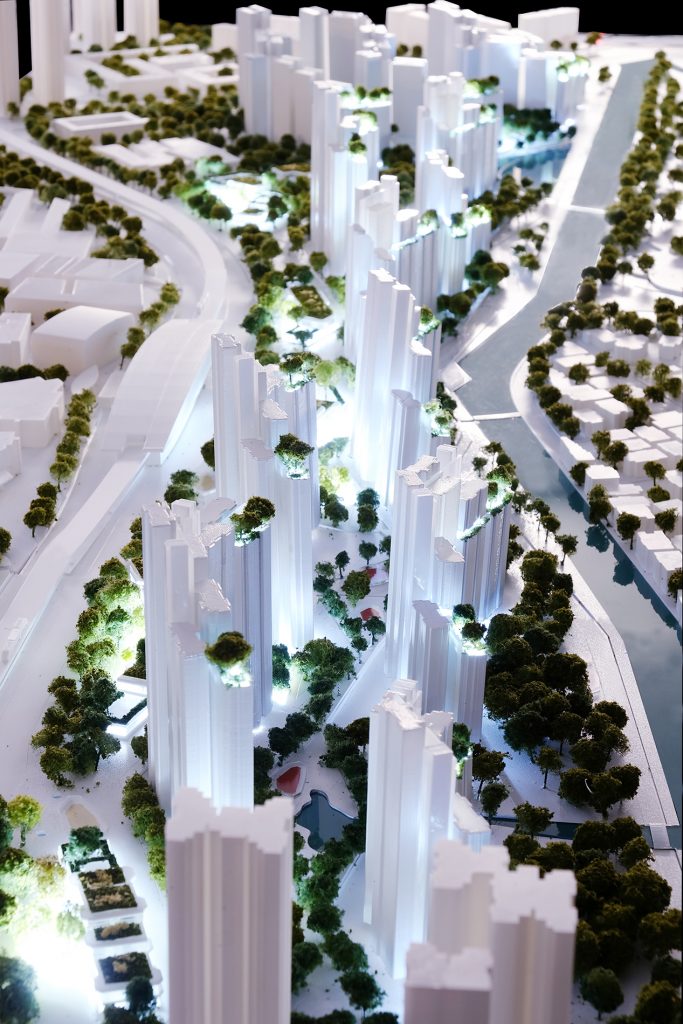
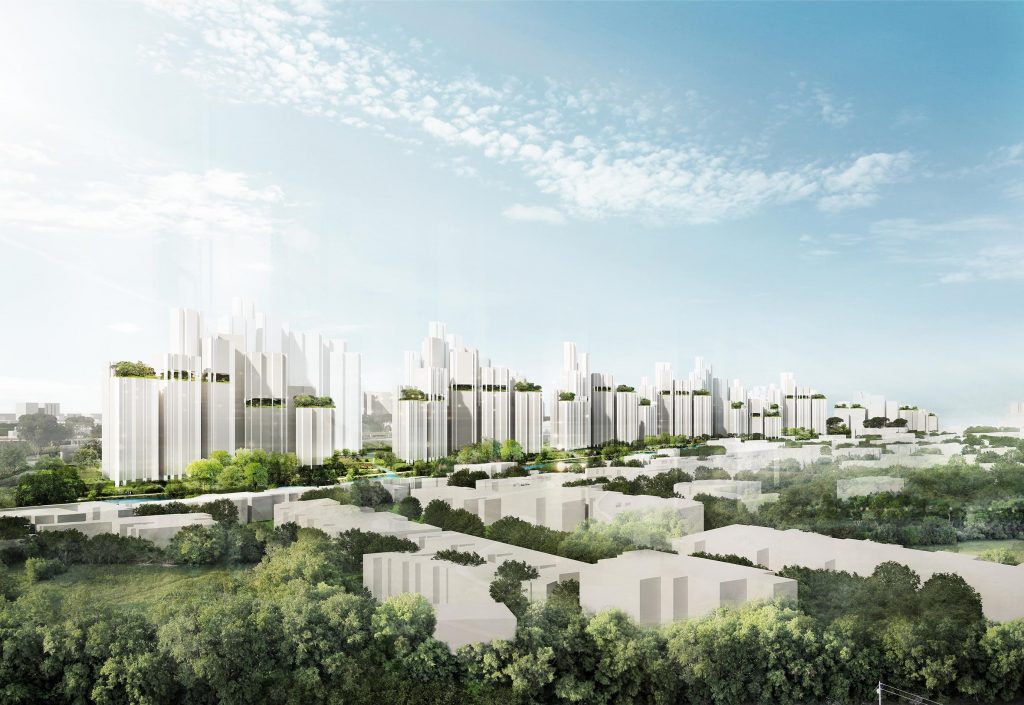
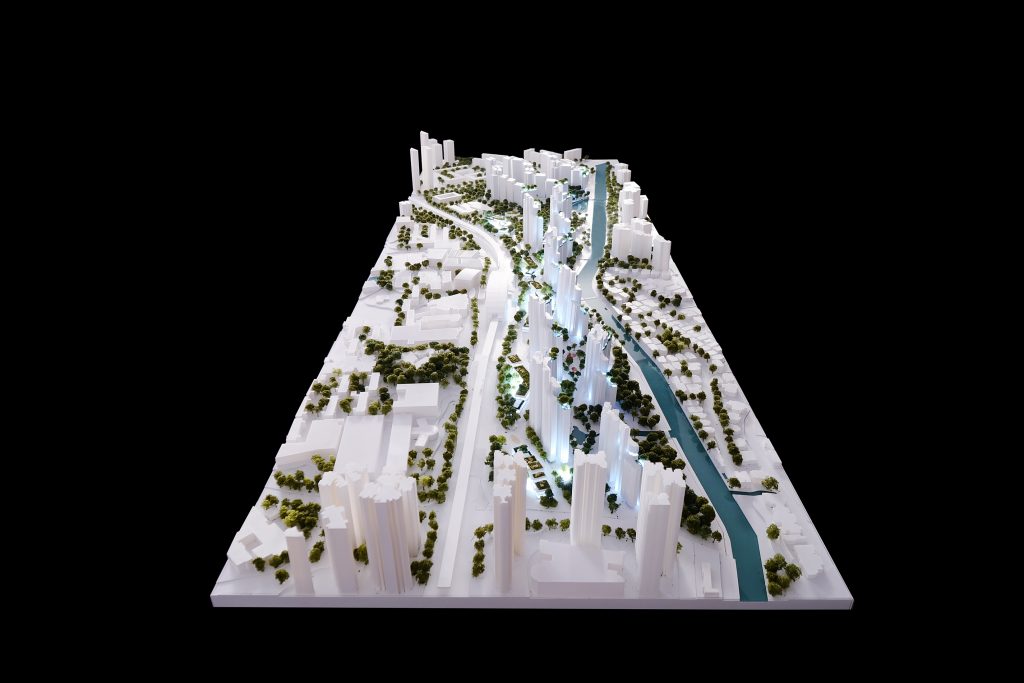
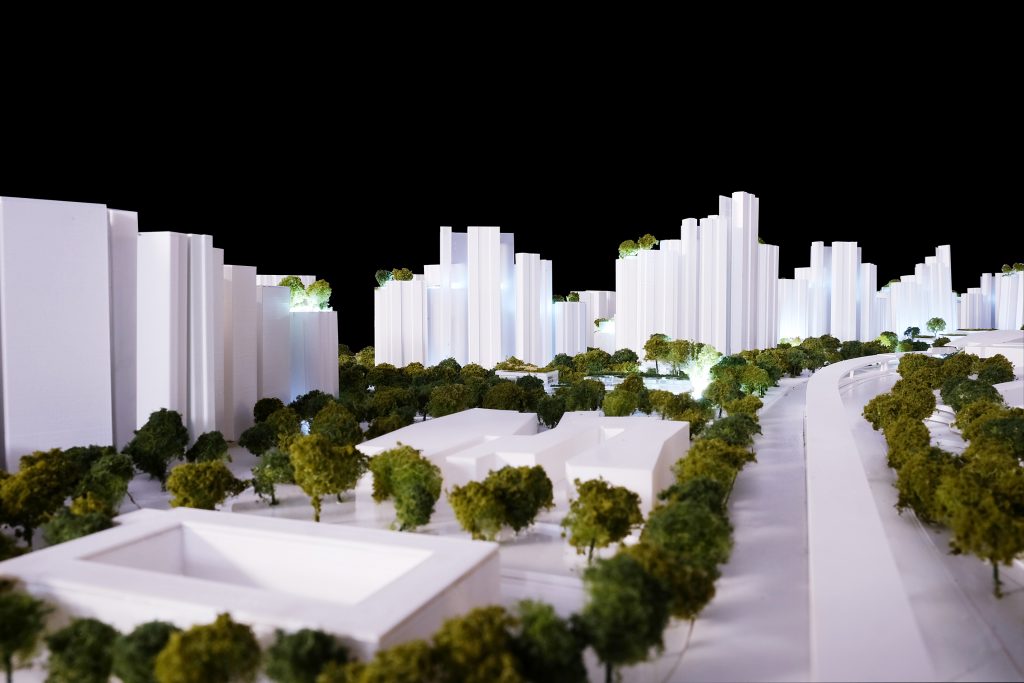
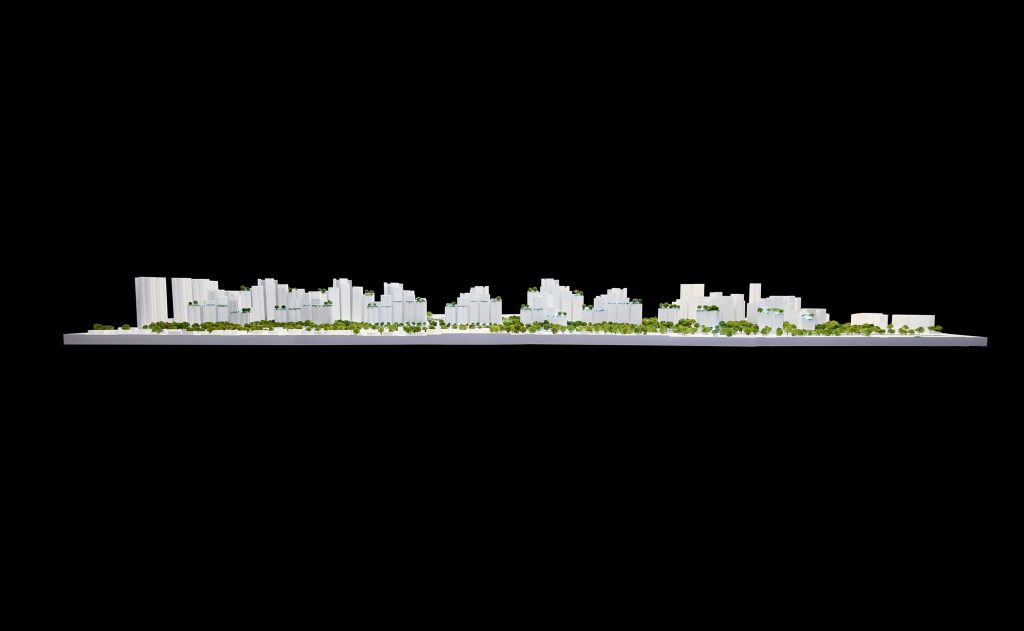
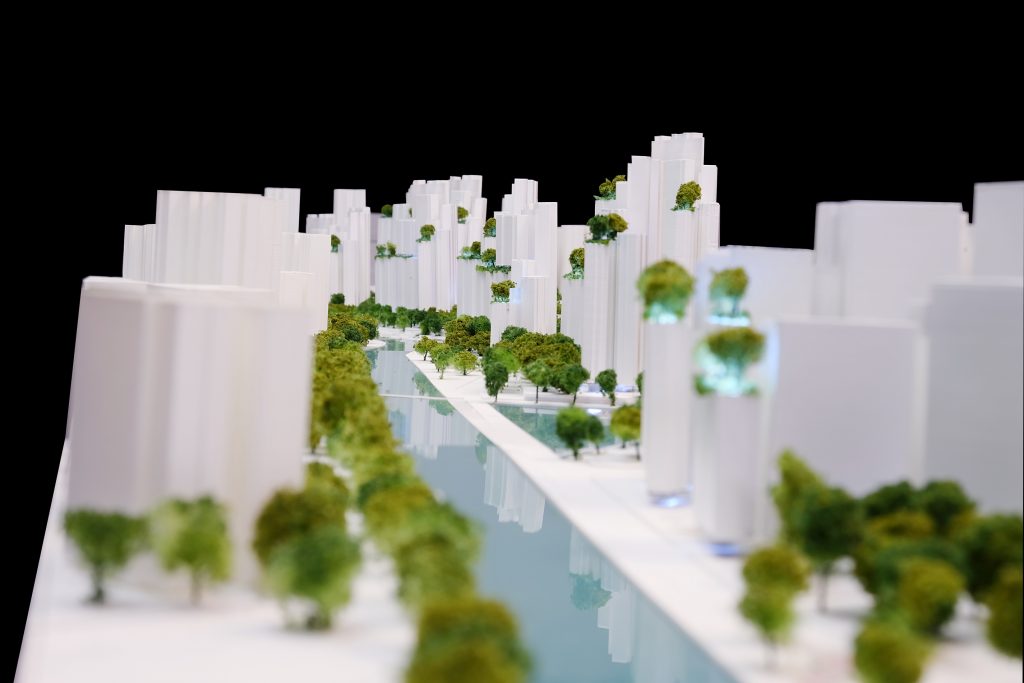
Surrounded by a diverse and rich urban texture Canal Park @ Dover roots itself in a humble response to its context. Crafting open, active and social spaces it successfully embeds a vibrant urban footprint that creates attractive liveability whilst accommodating a primary school, commercial facilities, health institutions and neighbourhood parks. Taking advantage of the highly
Surrounded by a diverse and rich urban texture Canal Park @ Dover roots itself in a humble response to its context. Crafting open, active and social spaces it successfully embeds a vibrant urban footprint that creates attractive liveability whilst accommodating a primary school, commercial facilities, health institutions and neighbourhood parks.
Taking advantage of the highly connected Dover MRT Station, residential density ripples out across the site; radiating from decidedly tall towers and cascading skylines that relate a sense of scale to the surrounding ground levels. Dedicated green spaces pulsate around the periphery, creating a strong bond with the diverse neighbours; inviting active and functional usage of pockets of public space.
A strong sense of place is created by employing three scales of typological narratives and undulating visual curiosity to create a new urban form that also responds to the tropical climate. The projects ideology mixes a variety of programs, as housing solutions and outdoor spaces are planned to evolve traditional housing designs and make highly inclusive community spaces. Secondly, the site looks outward towards its urban context and fits like a snug puzzle piece, creating a strong identity of place.
The site lies within a region that is currently and will be further, developed with wider mobility at its forefront. External projects such as the Rail Corridor, Round Island Route and Park Connector will enhance community connections at a larger scale as well as future MRT stations on the Cross-Island Line. The master plan proves that innovative urban forms not only uplift the construct of traditional HDB design values but also elevates their distinct identity and vision for socially sustainable and environmentally cohesive precincts.
- ClientUrban Redevelopment Authority & the Housing & Development Board
- ProgramUrban Planning
- StatusCompetition
- PartnersKCAP, AGA Architects, ICN Design