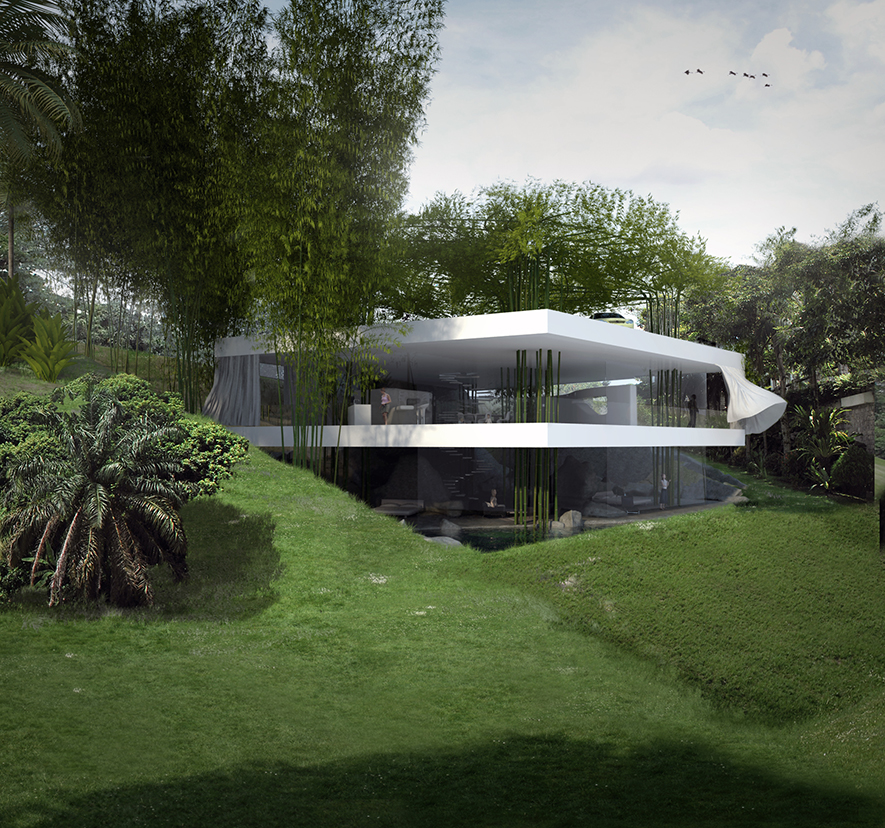
- Housing
- Competition
- Kuala Lumpur (2008-2009)

The bamboo house project is made of 3 specific elementary layers; earth, wind and fire. The first storey is dedicated to the evocation of earth and water as sculptor of geography. Stones cover and organize the spatial distribution, as if the ground had been unfolded to produce a miniature landscape of mountains, Tao energetic contrasts.
The bamboo house project is made of 3 specific elementary layers; earth, wind and fire. The first storey is dedicated to the evocation of earth and water as sculptor of geography. Stones cover and organize the spatial distribution, as if the ground had been unfolded to produce a miniature landscape of mountains, Tao energetic contrasts. Bamboo columns connect the house storeys together, as natural ties and as a never-ending memory of nature as a foundation.
Suspended above ground, the second storey simulates artificial environment. Neutral and cast in white with continuous surfaces, the futuristic design of a sophisticated spaceship, totally integrated architectural components. Man-made, smooth and polished this space is also calling to mind a cloud, an airy atmosphere suddenly frozen for contemporary domestic uses.
On the top is located a hanging garden, providing a liveable terrace under the burning sun. The basketwork like sunshades are made with flexible curvatures of bamboo columns and is a place where rain is collected and experienced as a meteorological phenomenon, the green vault mimics the nearby forest canopy, the distant “canopy of heaven”.
- ClientPrivate
- ProgramHousing
- StatusCompetition