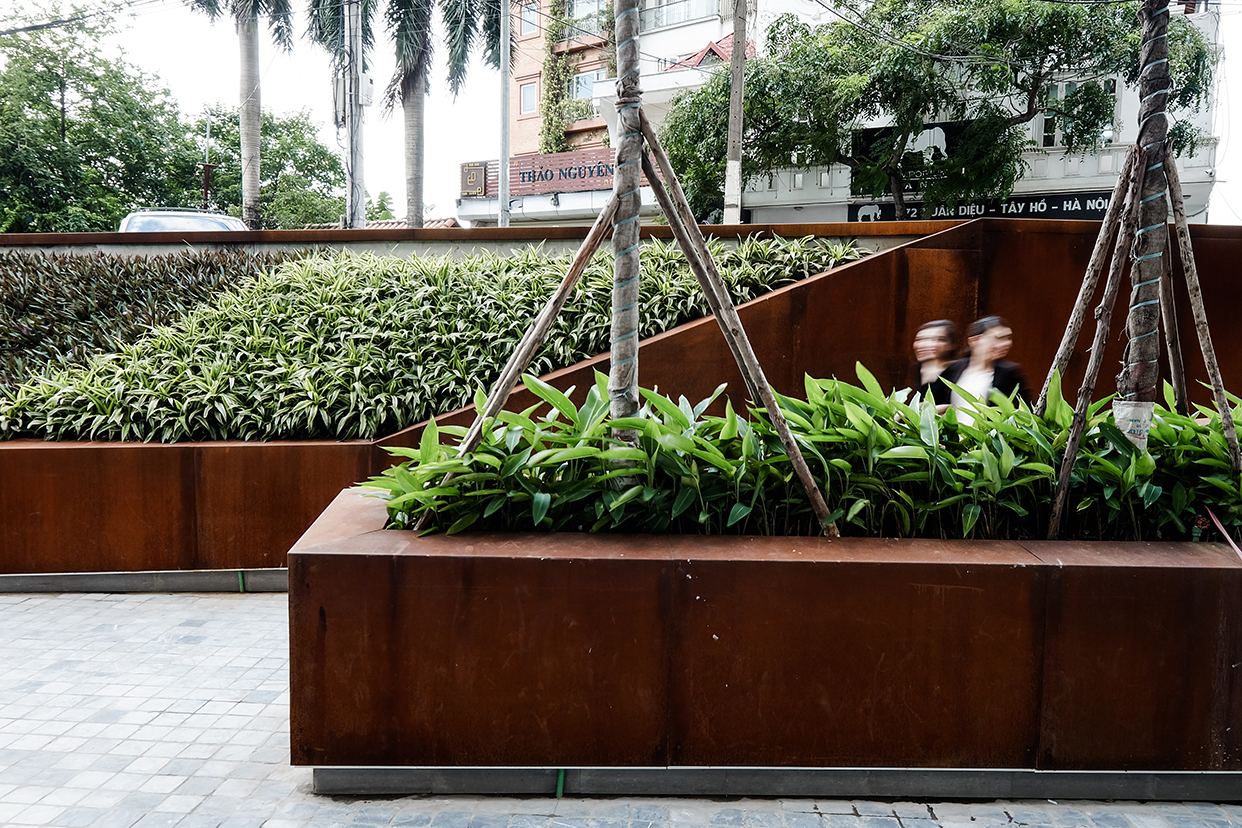
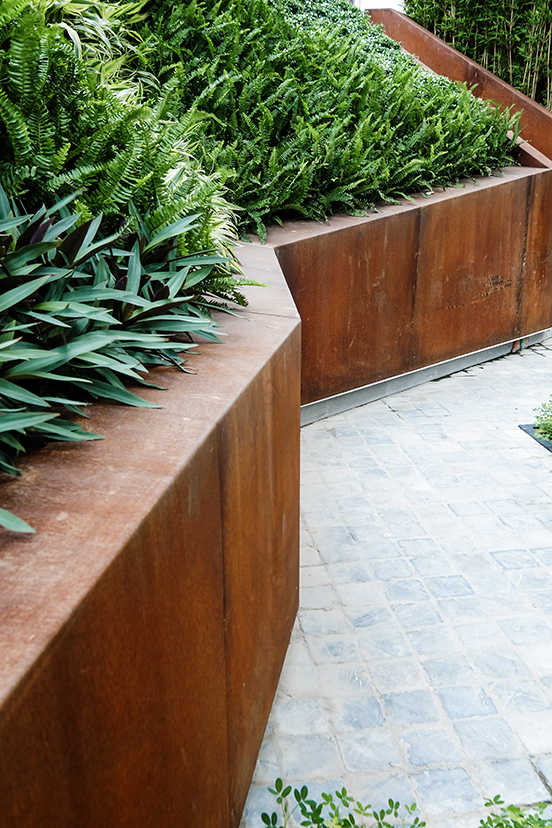
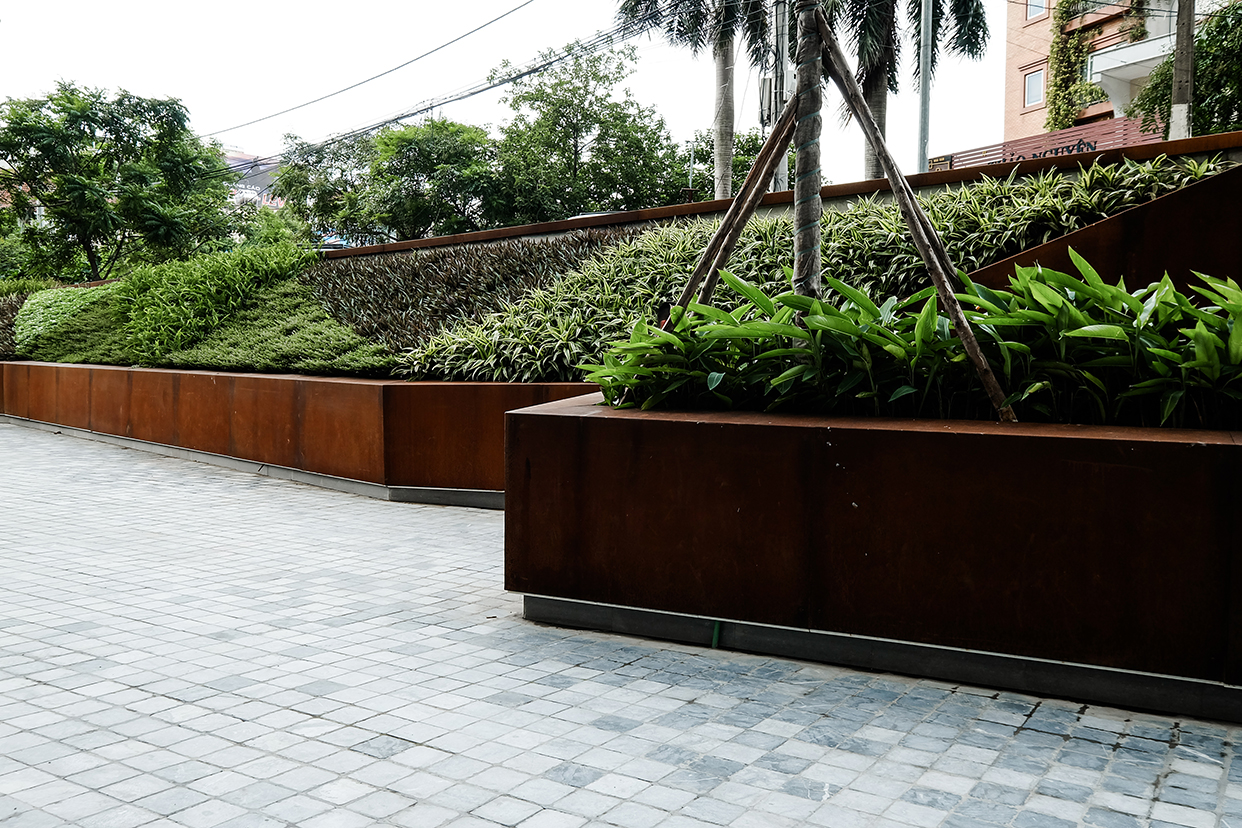
- Urban Planning
- Completed
- Hanoi (2016-2017)
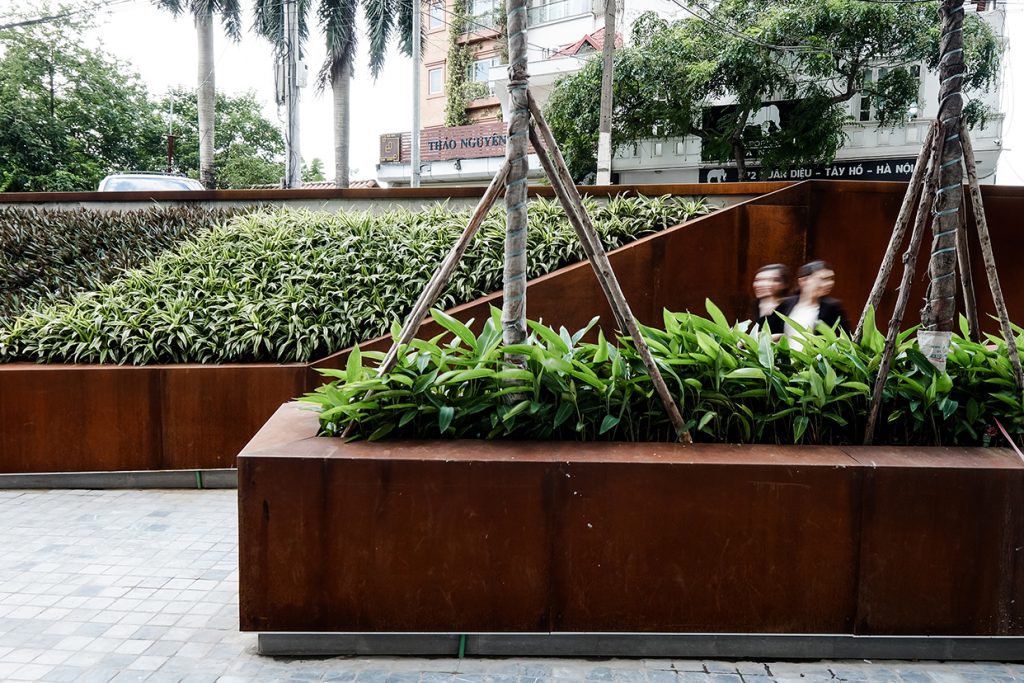

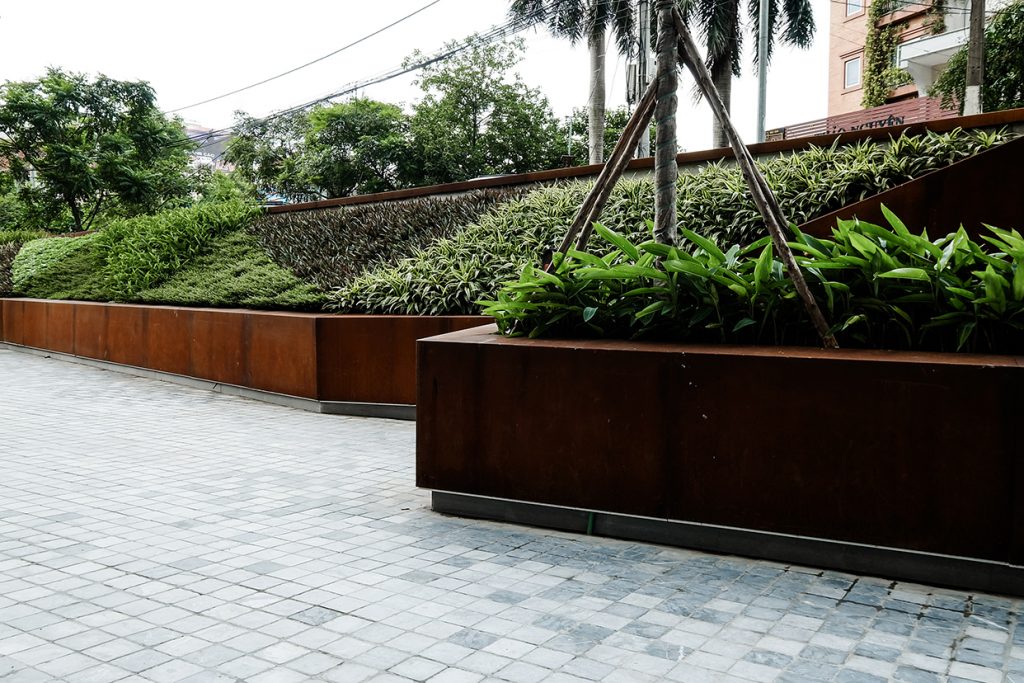
A landscape project in Hanoi, set in a demographically diverse populated area, the new scheme takes advantage of its context but provides a car free pedestrian area in front of restaurant, café & facilities. Located at the corner of two crowded streets, the sunken space becomes part of a minimal narrative; pavement, greenery and material.
A landscape project in Hanoi, set in a demographically diverse populated area, the new scheme takes advantage of its context but provides a car free pedestrian area in front of restaurant, café & facilities.
Located at the corner of two crowded streets, the sunken space becomes part of a minimal narrative; pavement, greenery and material. The use of corten steel, as the main material, crafts a strong visual identity that flows throughout the exterior and connects with the internal space. The pleasure of walking is further enjoyed by the smooth ramp that slows down the pace, allowing people to take in atmosphere from the noisy street level to the private landscaped space.
Unusual visual link between public space and the project’s landscaped area, creates an ambiguous boundary also known as the “Red Line”. This space acts like a public plaza, linking levels and the streets, forming an active social connecter that serves passers-by, facility users and commuters. Ground level open terrace provides a “breathing space”, a place for gathering, socialising and conversation in a very dense and chaotic neighbourhood.
High and low areas, with corten steel planters of high grass and flowers ‘islands of vegetation’, establish multi-dimensional aspect and produce a welcoming atmosphere. Users may enjoy a walk between different landscaped areas and rest on ‘integrated furniture islands’. Using contours of exiting slops, the scheme generates its own disposition, guiding users around the periphery of the site, which has a beautiful “Green Wall” leading to the main entrance.
- ClientGolden Villas
- ProgramUrban Planning
- StatusCompleted
- PhotoLe Hai Anh
- LocationSomerset West Point, No.2 Tay Ho Road, Hanoi, Vietnam