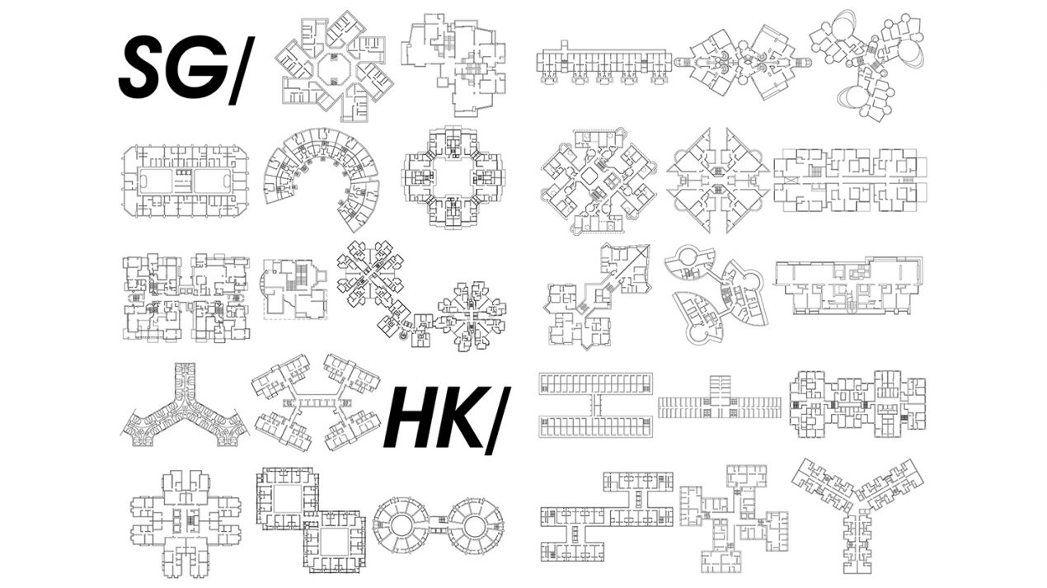
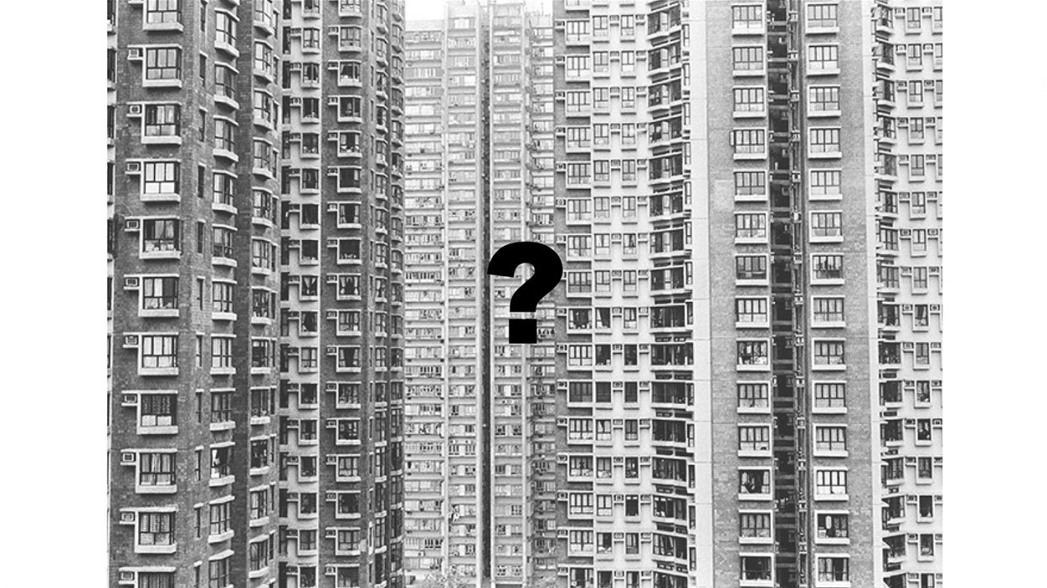
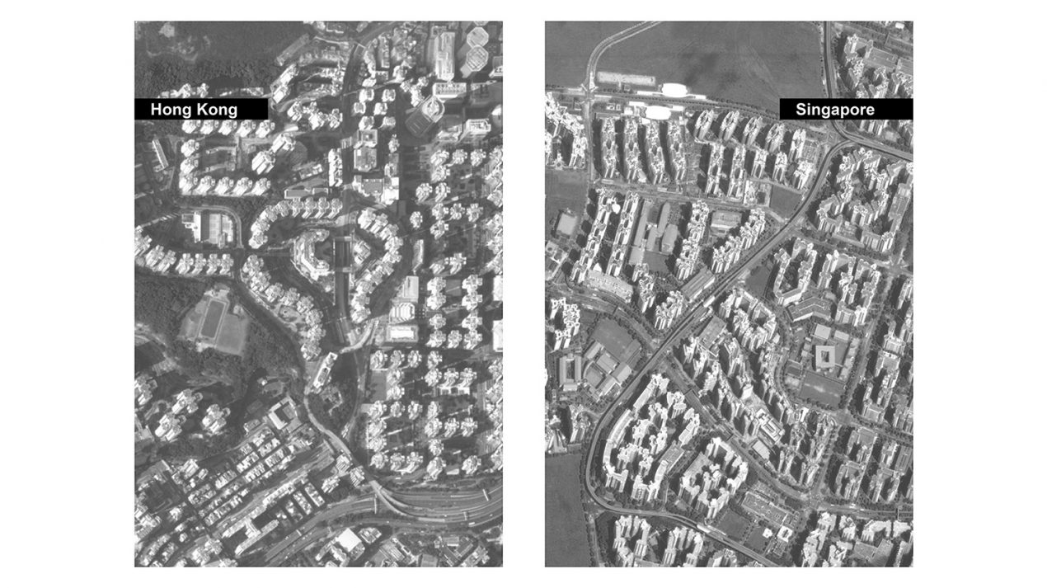
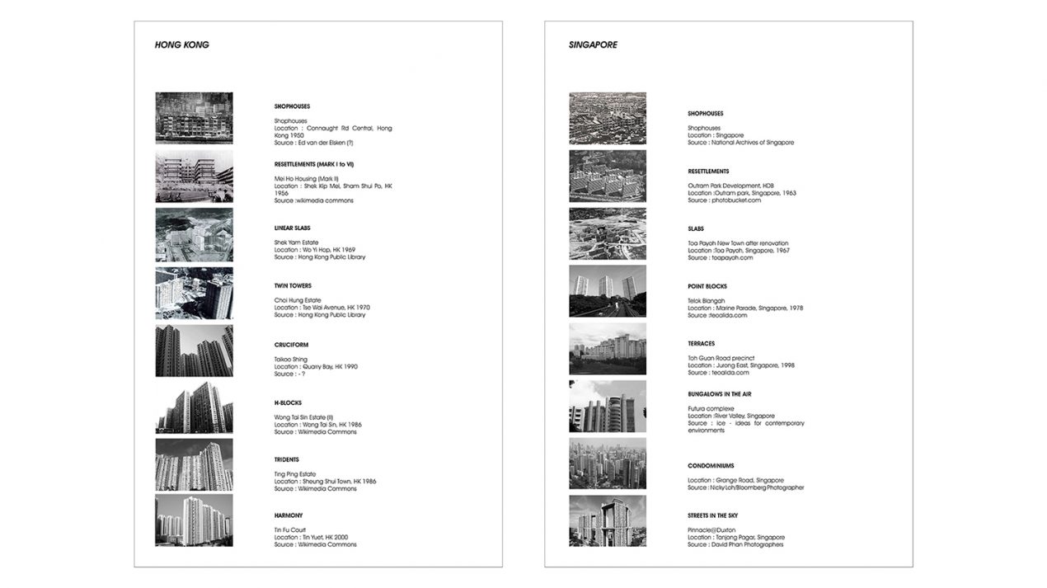
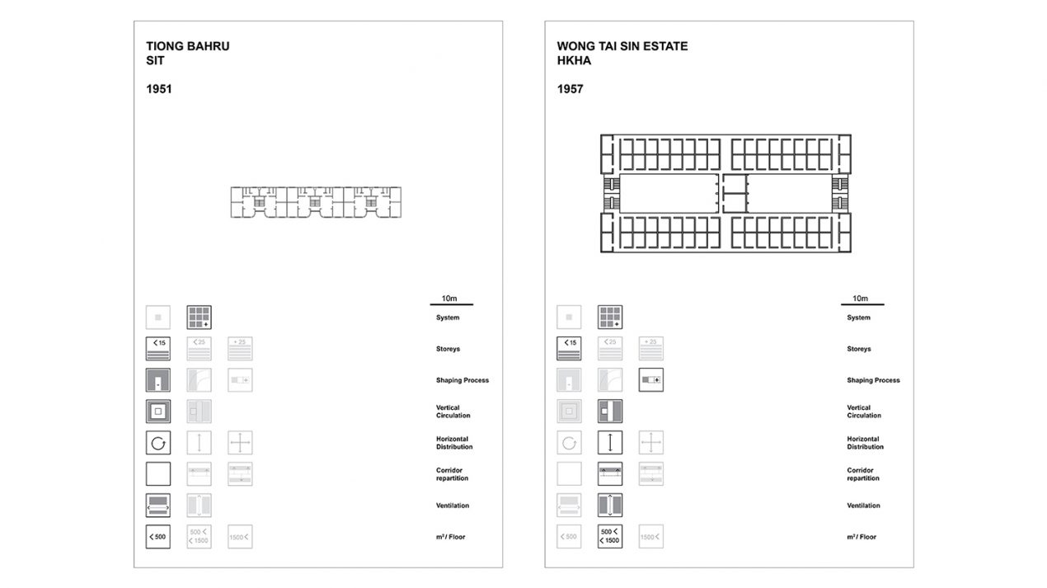
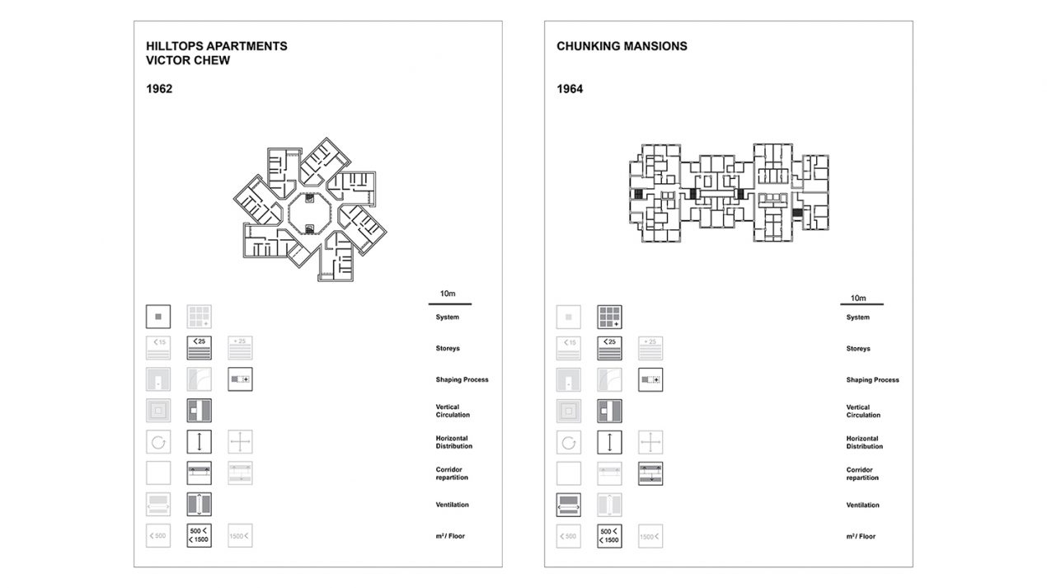
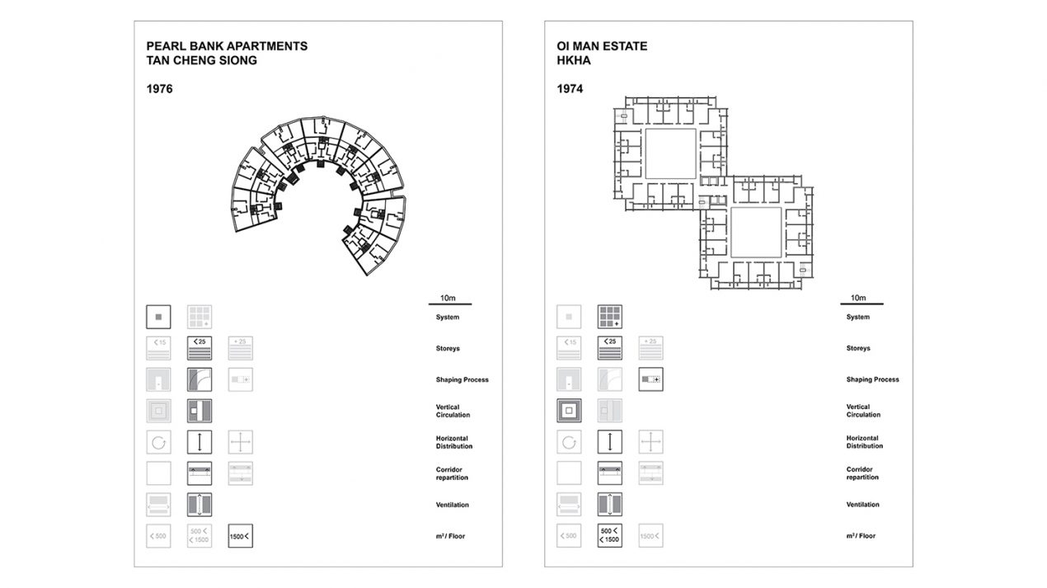
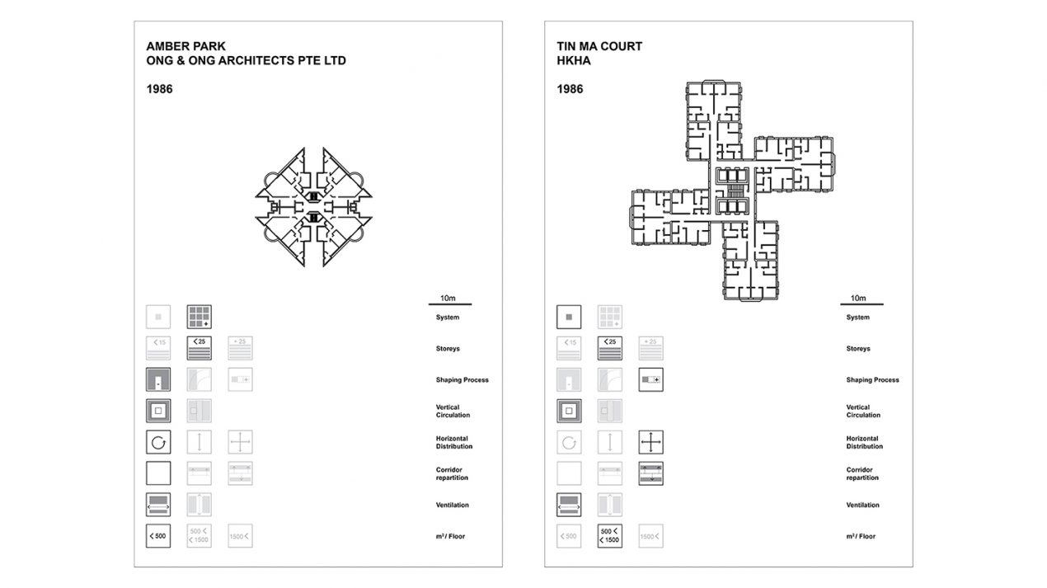
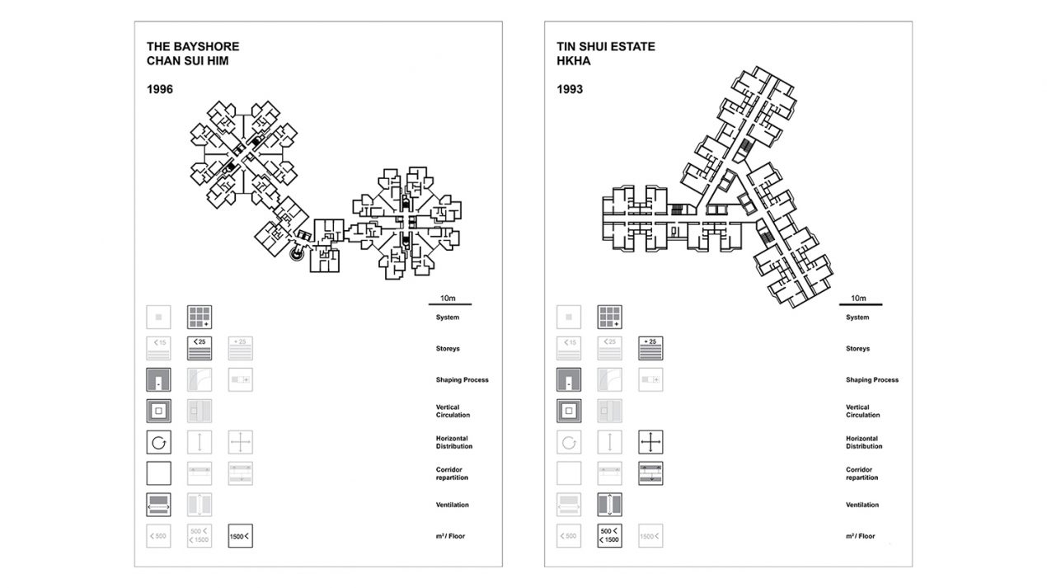
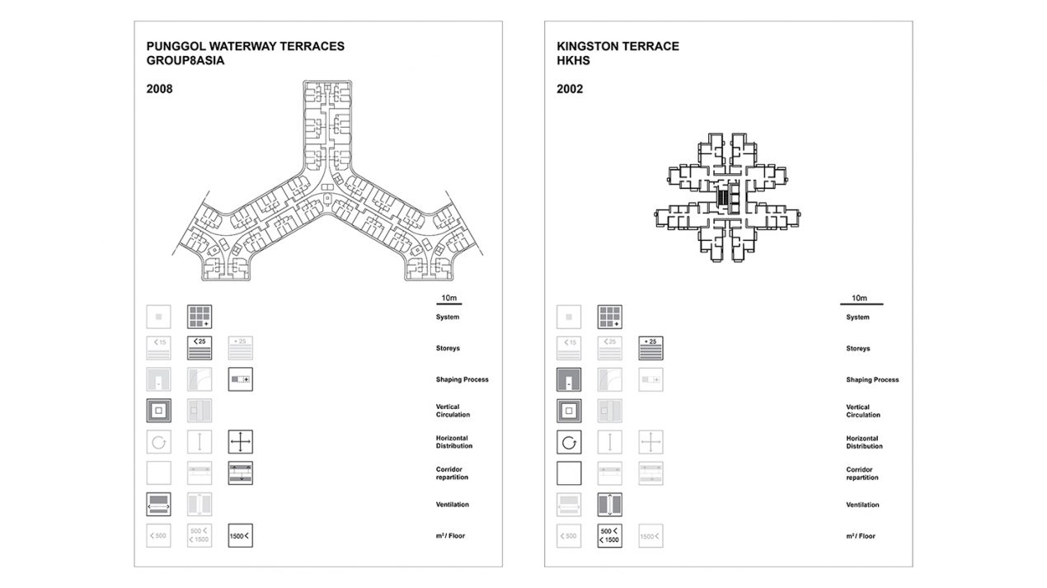
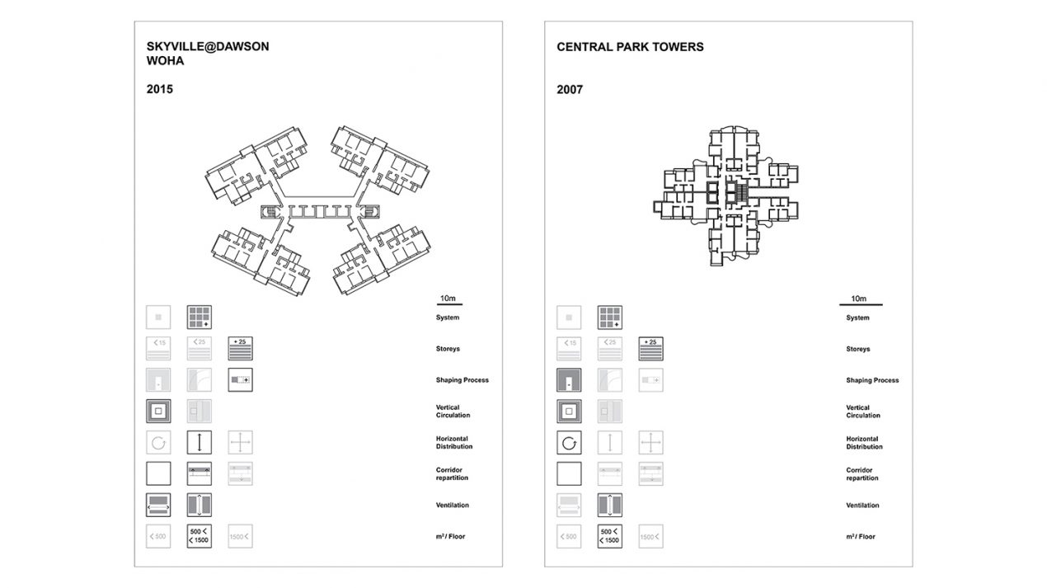
- 8+
- Completed
- (2012-2013)
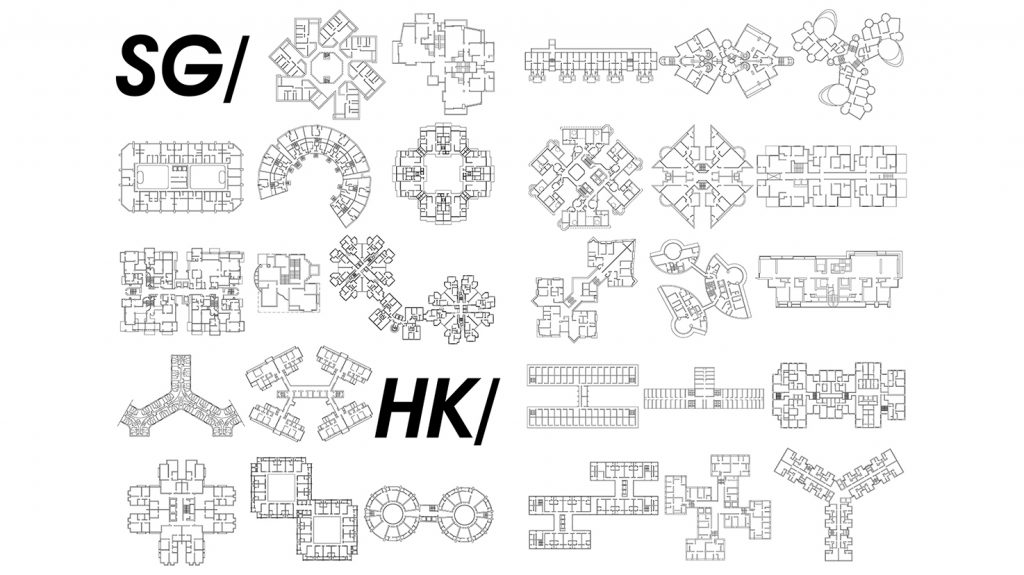
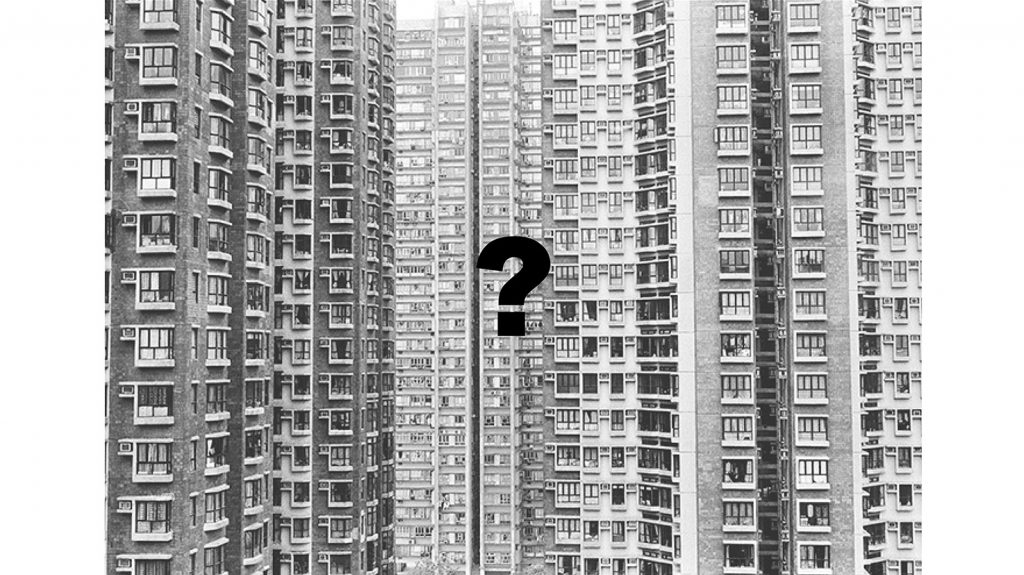
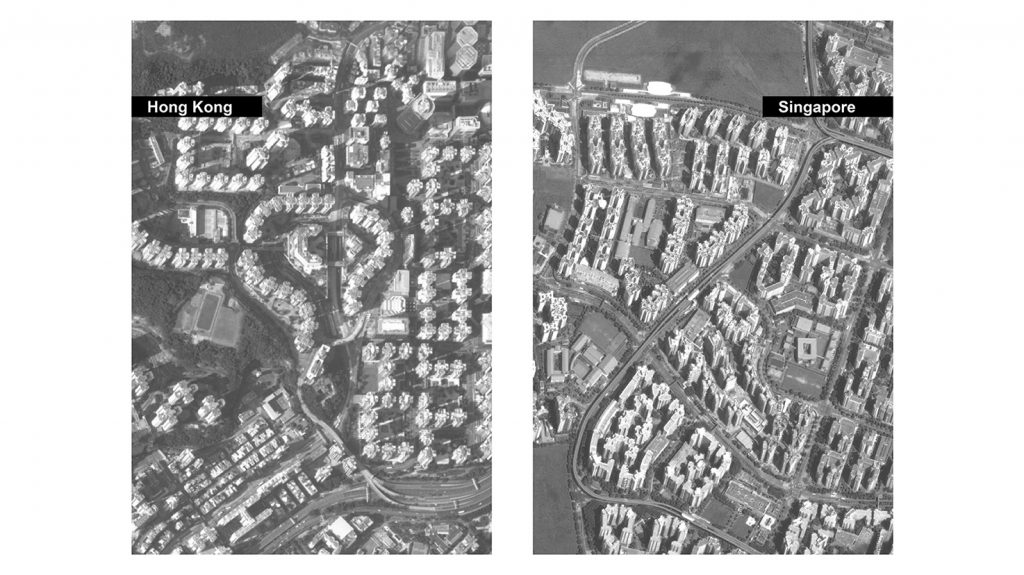
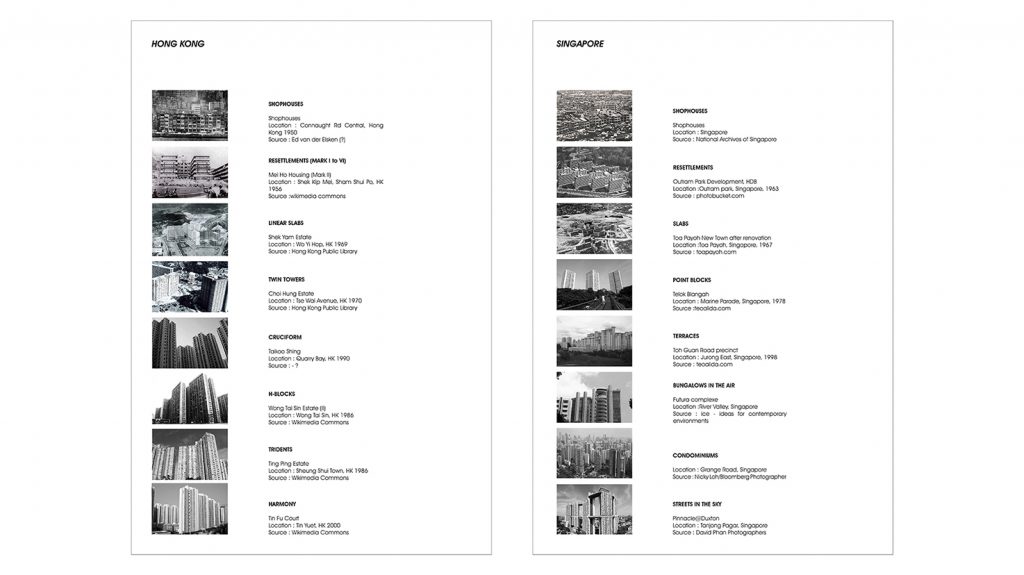
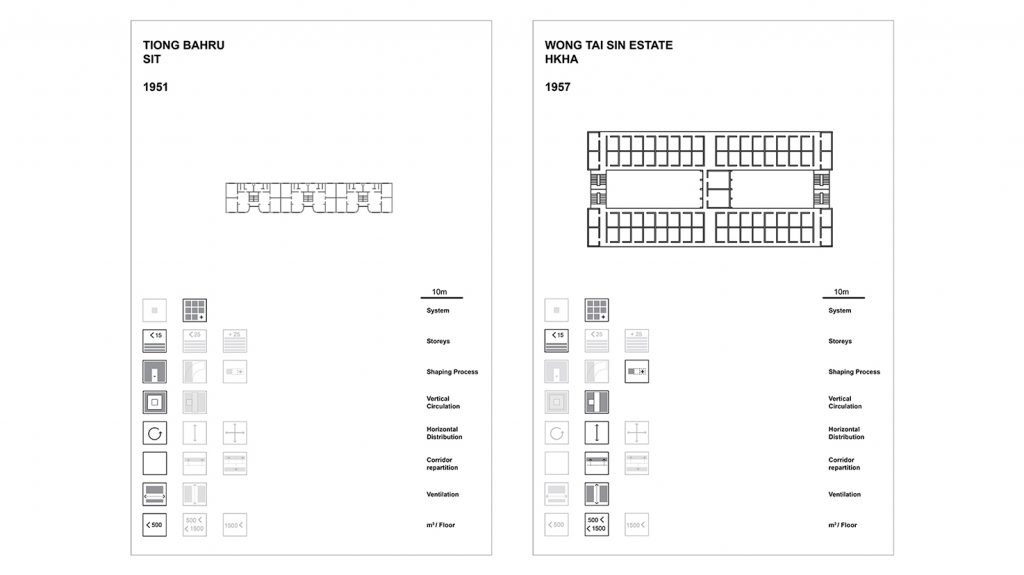
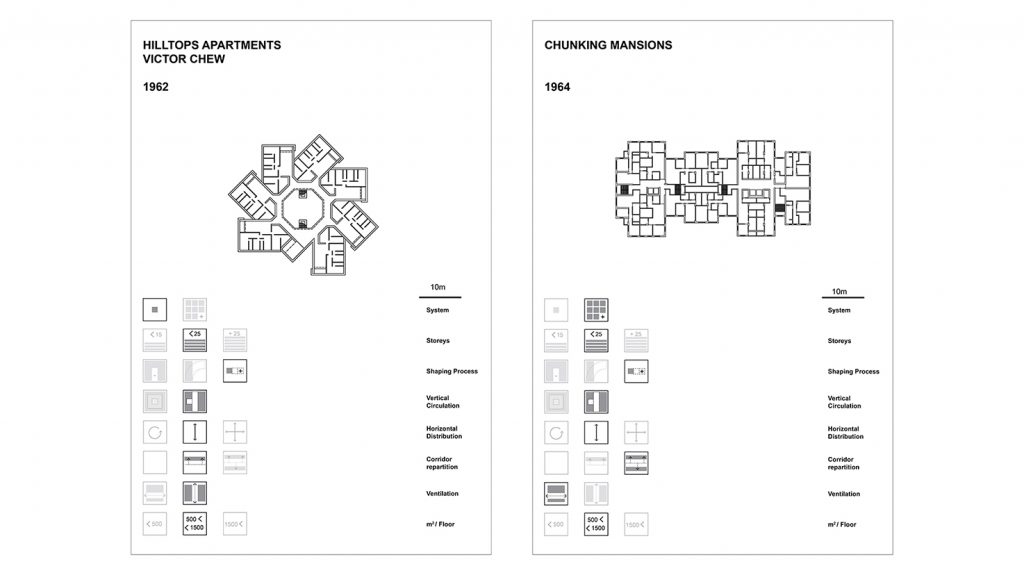
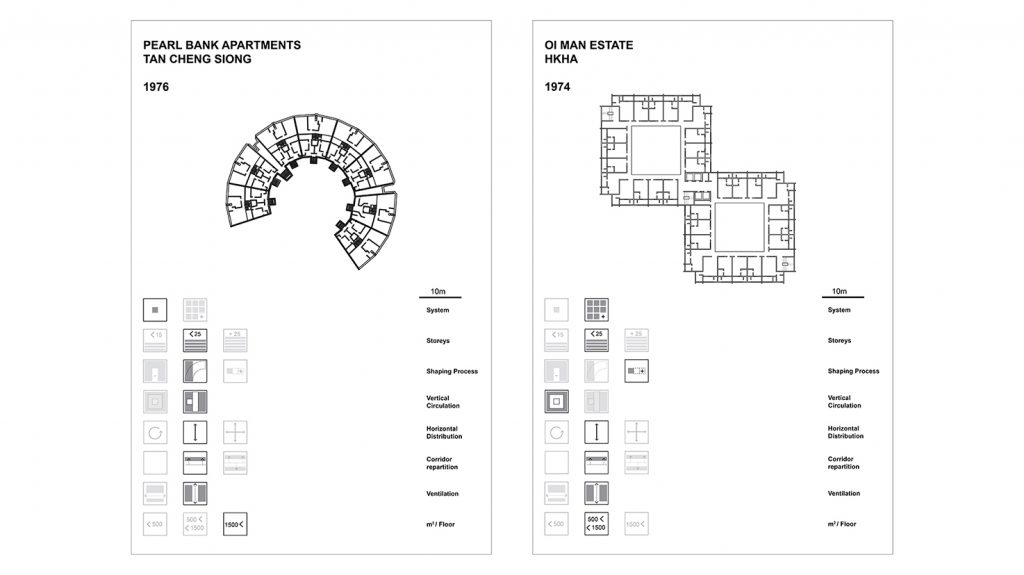
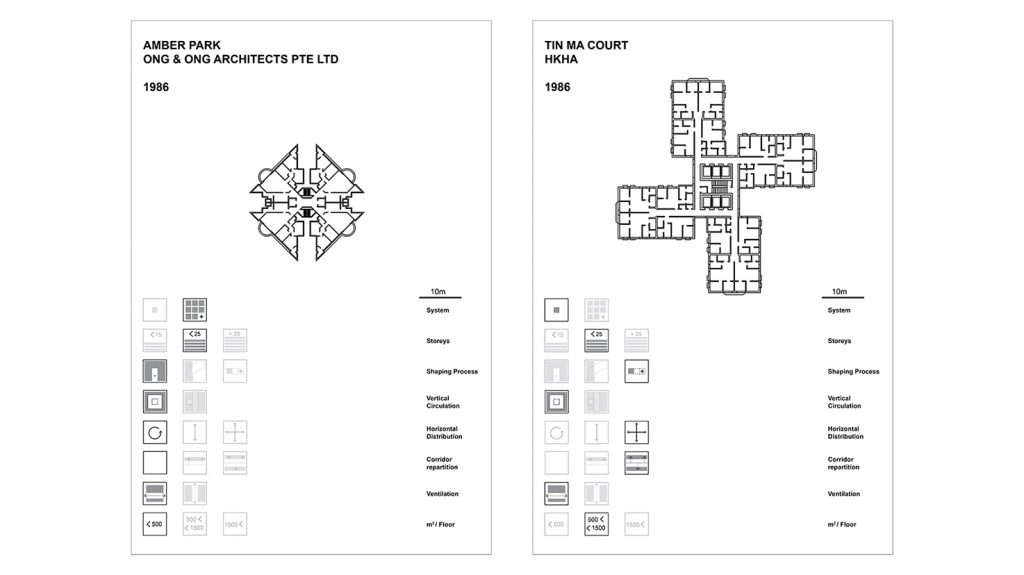
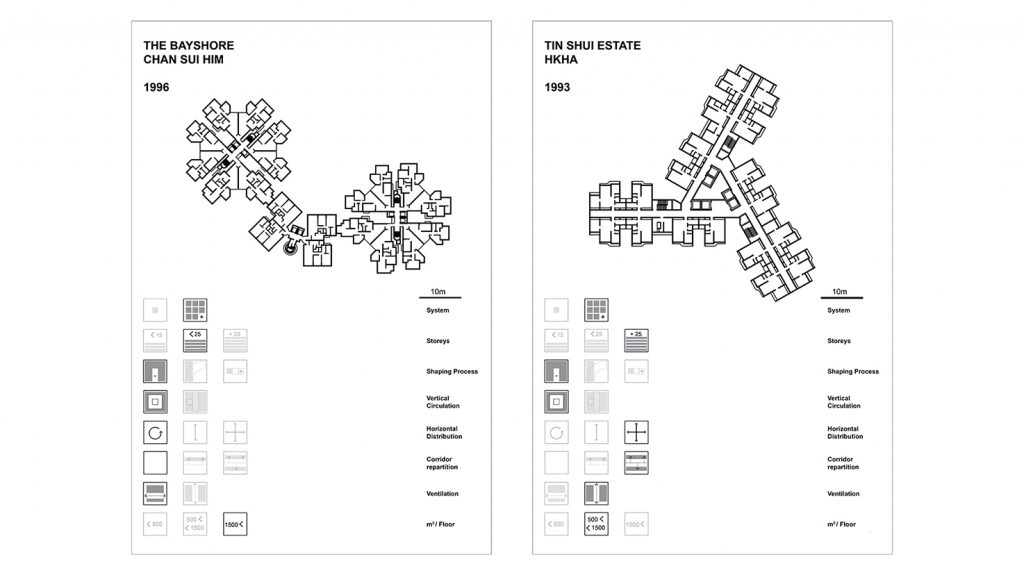
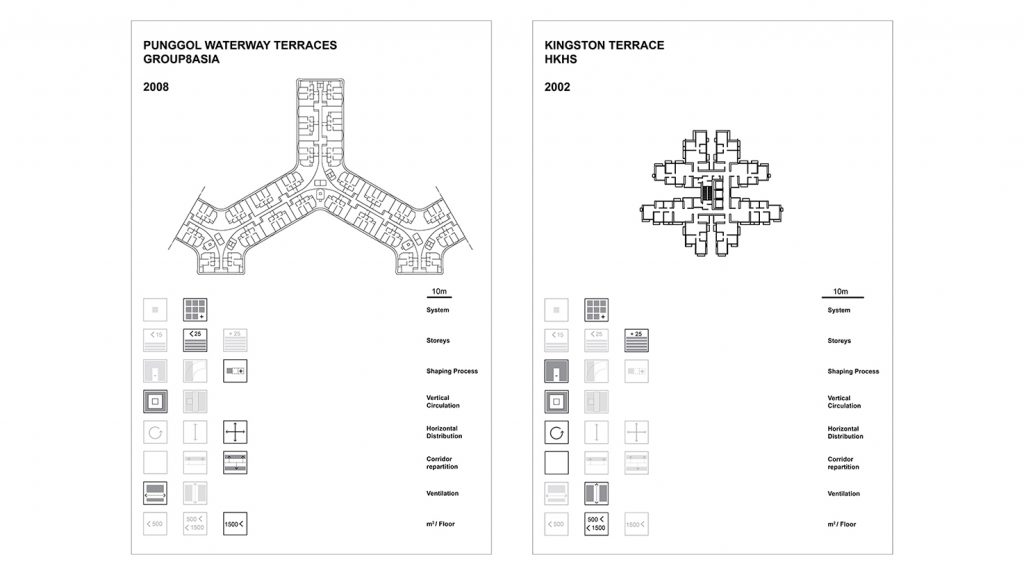
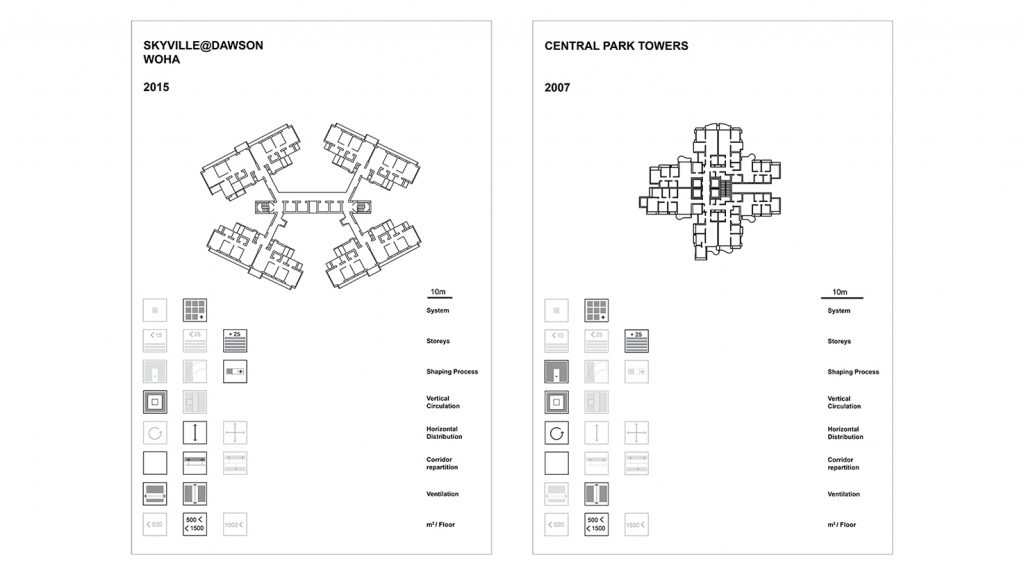
Typical Block Plan (TBP) as a matrix of high rise housing in South-East Asia is taken as a fact, an observation, and will not be demonstrated here. Through the eye of the Typical Block Plan, this study objectively reviews housing evolution in the public and private sector from the second half of the twentieth century
Typical Block Plan (TBP) as a matrix of high rise housing in South-East Asia is taken as a fact, an observation, and will not be demonstrated here. Through the eye of the Typical Block Plan, this study objectively reviews housing evolution in the public and private sector from the second half of the twentieth century in two major cities that developed extreme housing conditions due to their confinement; Hong Kong and Singapore.
Their comparison aims to identify similarities and contrasts between these two old British colonies that became the Petri dishes for the British Government to experiment high rise housing solutions. Both cities experienced an exponential growth in demographics after WWII which has been one of the catalysts to these changes, which translated into a vertical expansion of the city. Hong Kong and Singapore are therefore been chosen as “Prototype-cities” producing a wide range of Typical Block Plan (TBP) types and variations across time, evolving with regulation changes and technological advances in order to cope with population growth.
The study includes essays about the history of Typical Block Plan (TBP) and regulations.
These essays work as a frame for a catalog of Typical Block Plan (TBP) types and variations across time. To complement this objective study, a more subjective view on the subject is given by a series of interviews to personalities that have played a role in this evolution: Architects, actors and stage directors of the change.
- Program8+
- StatusCompleted