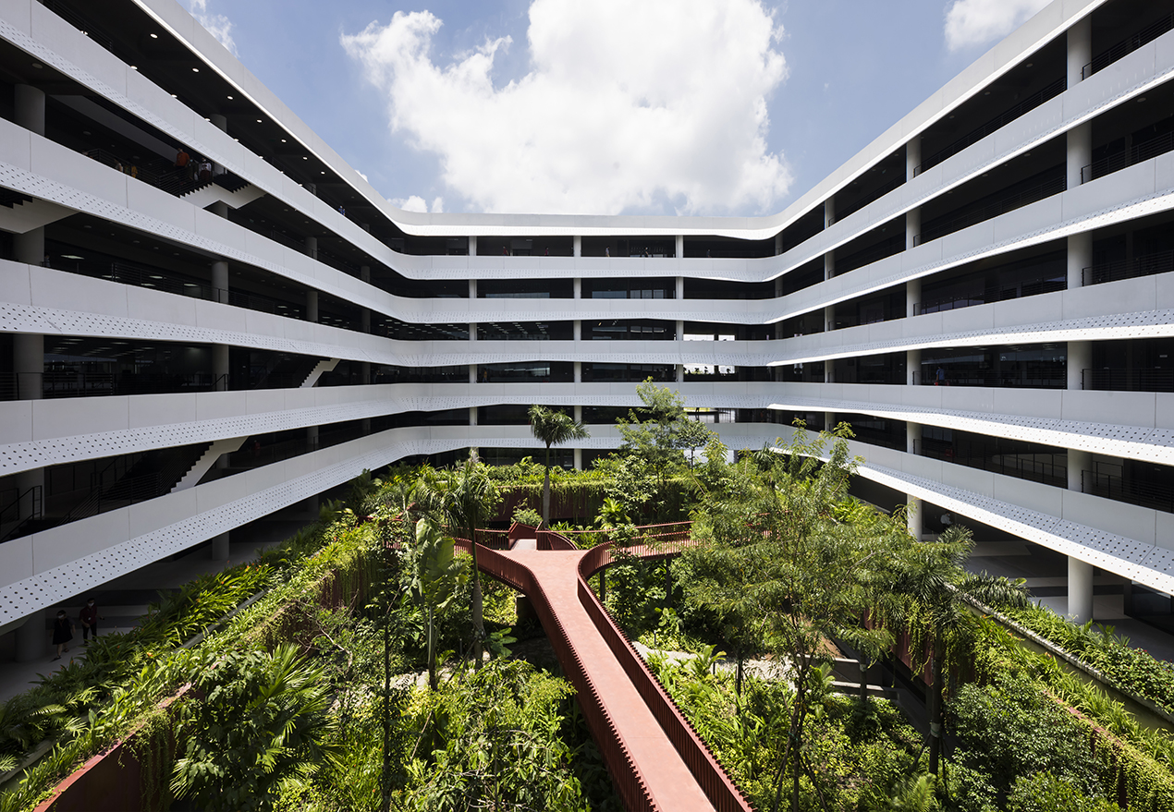
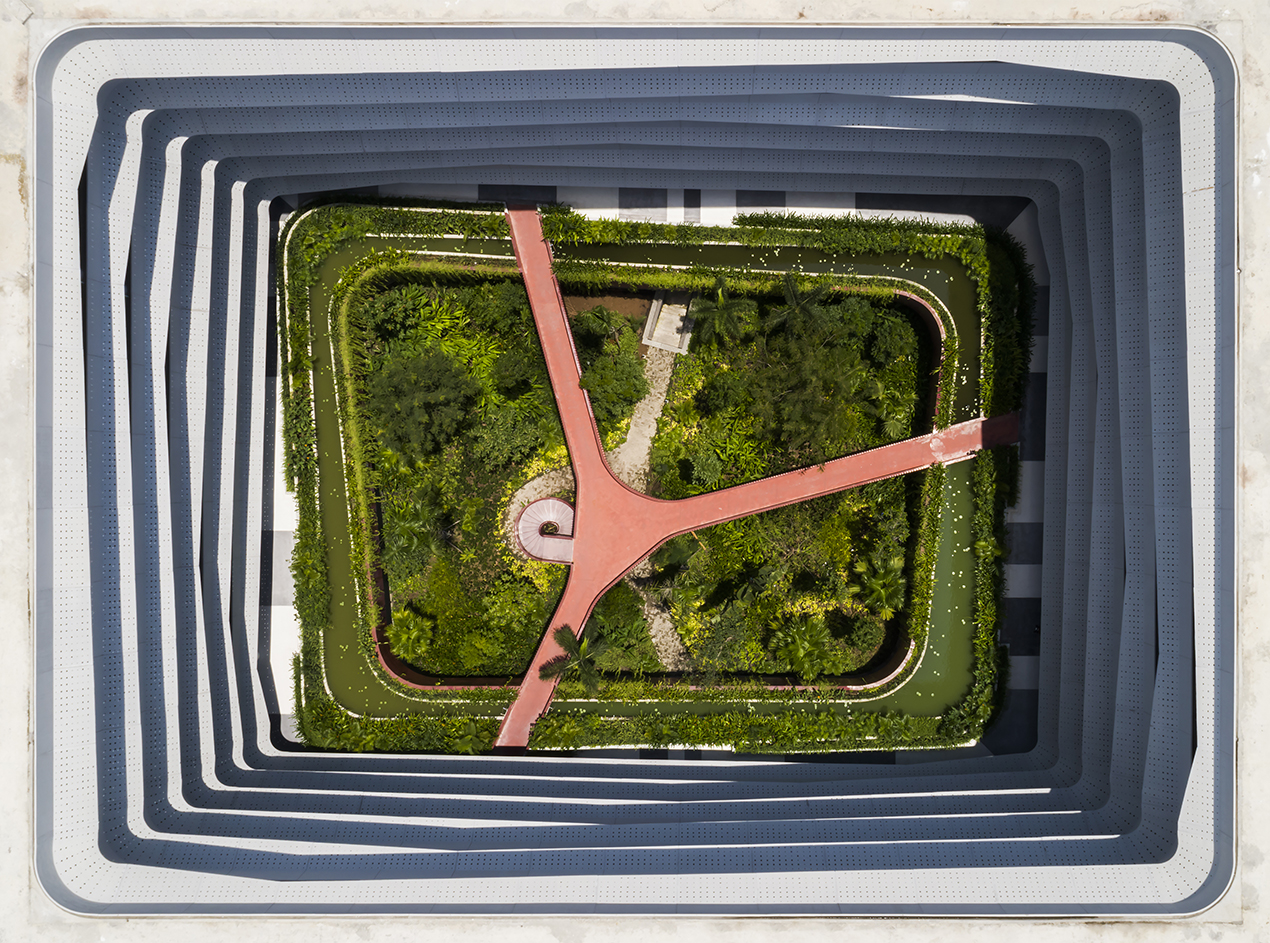
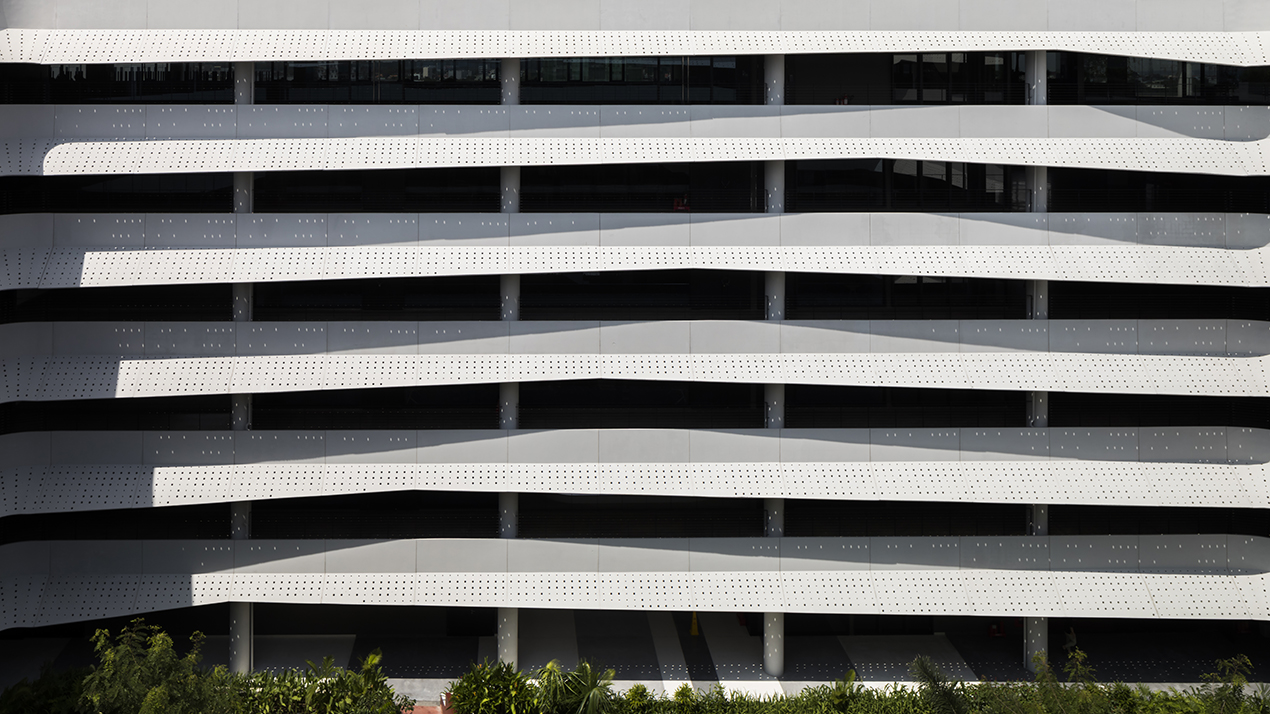
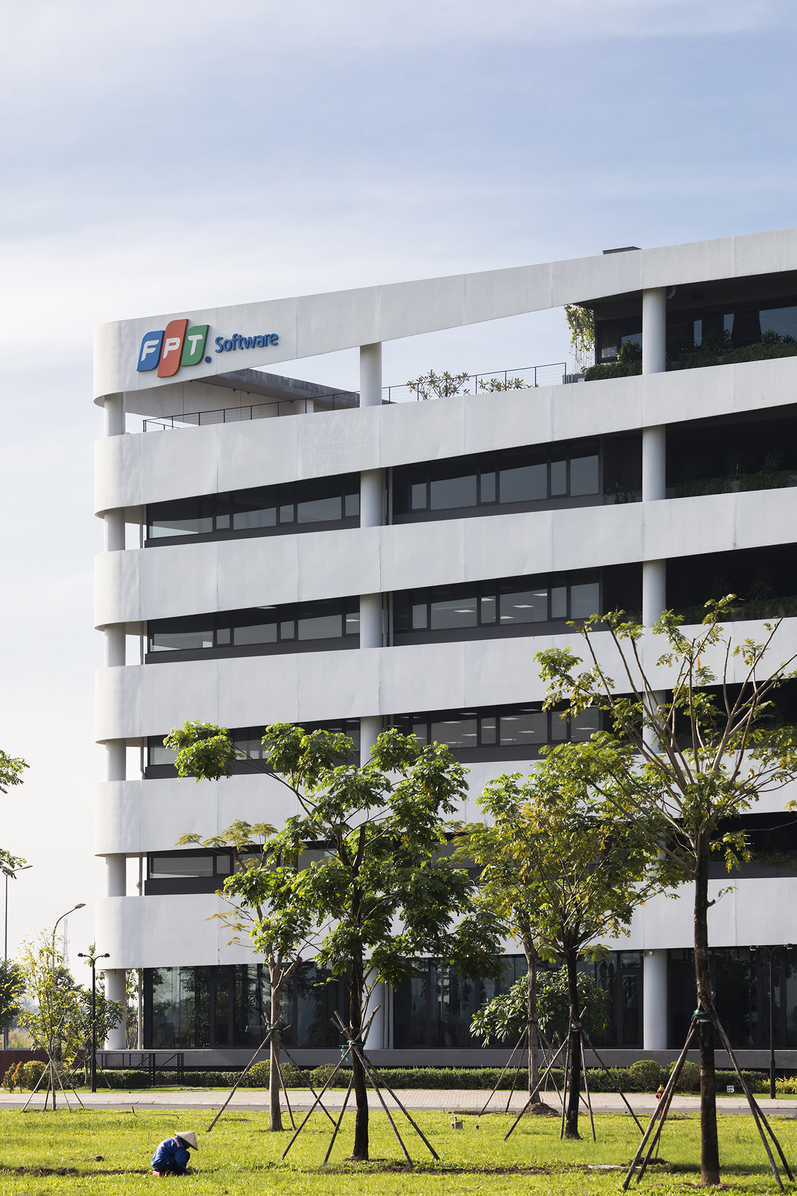
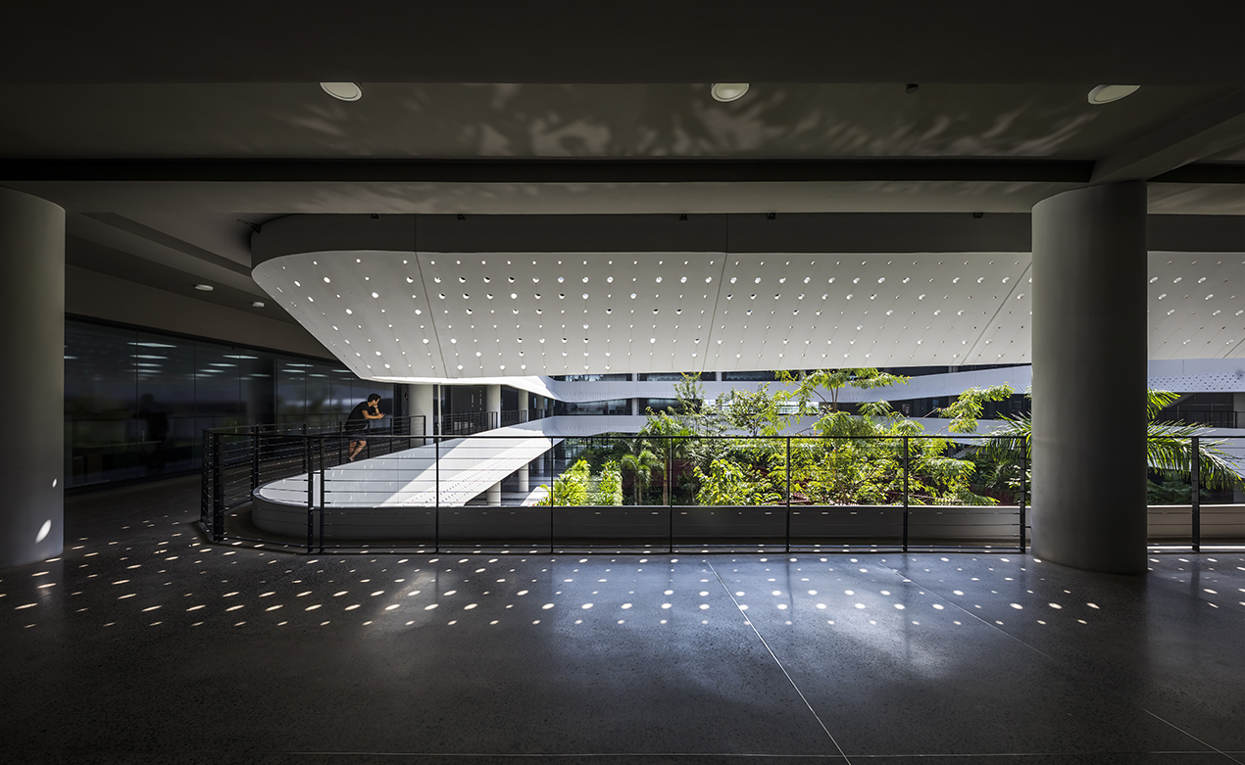
- Office
- Complete
- Ho Chi Minh City (2016-2019)
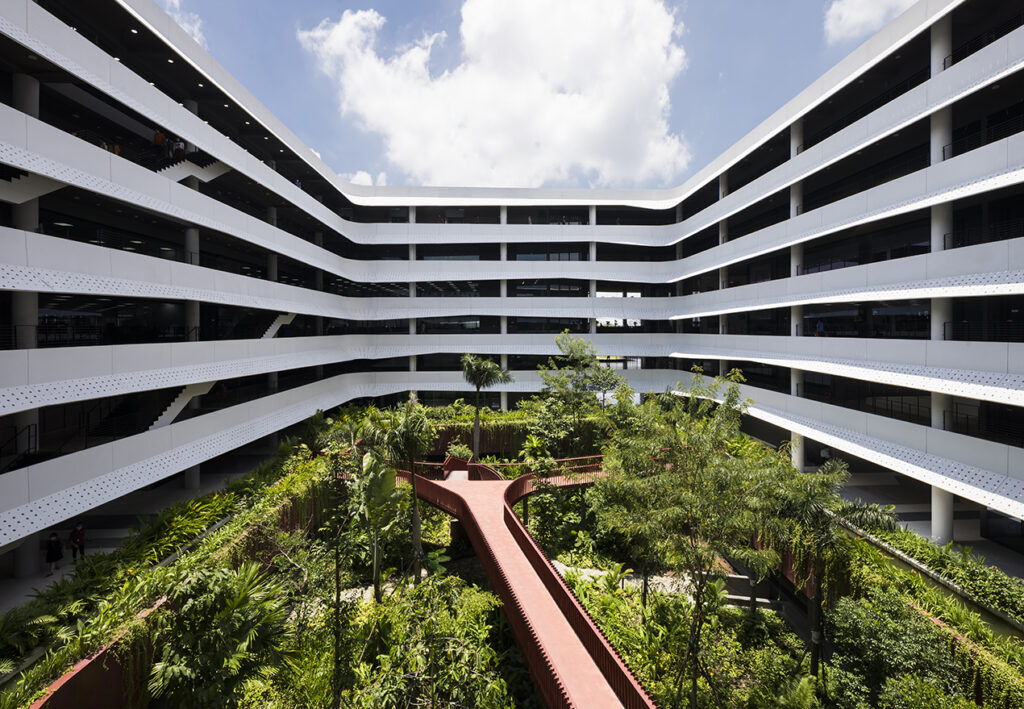
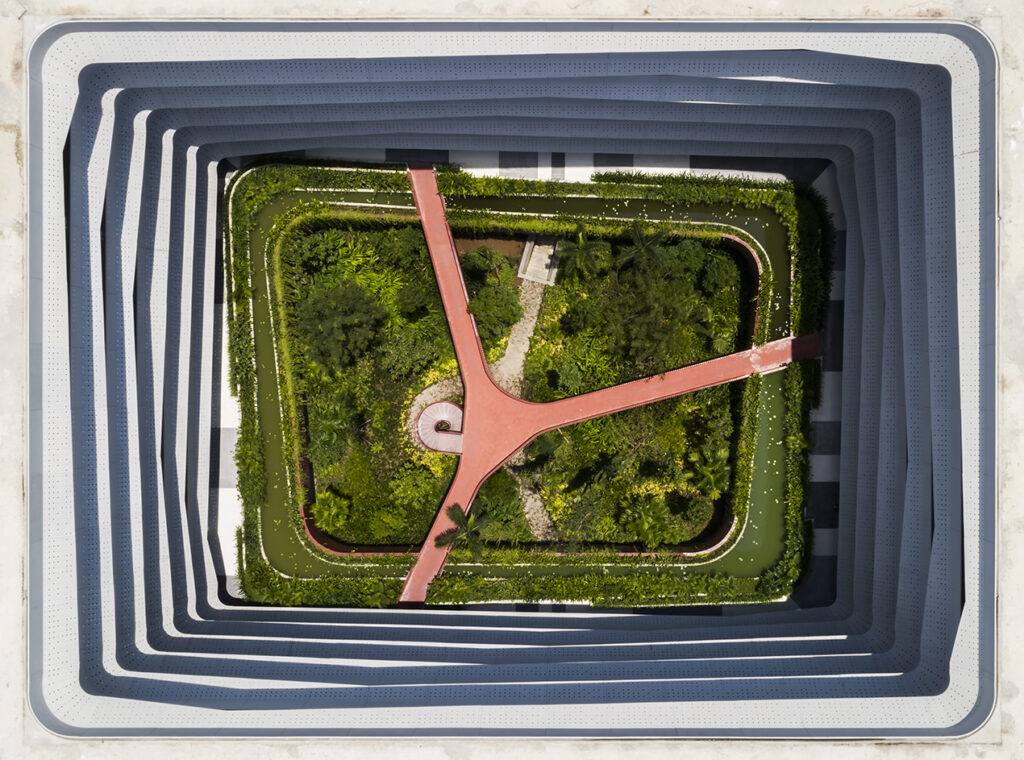
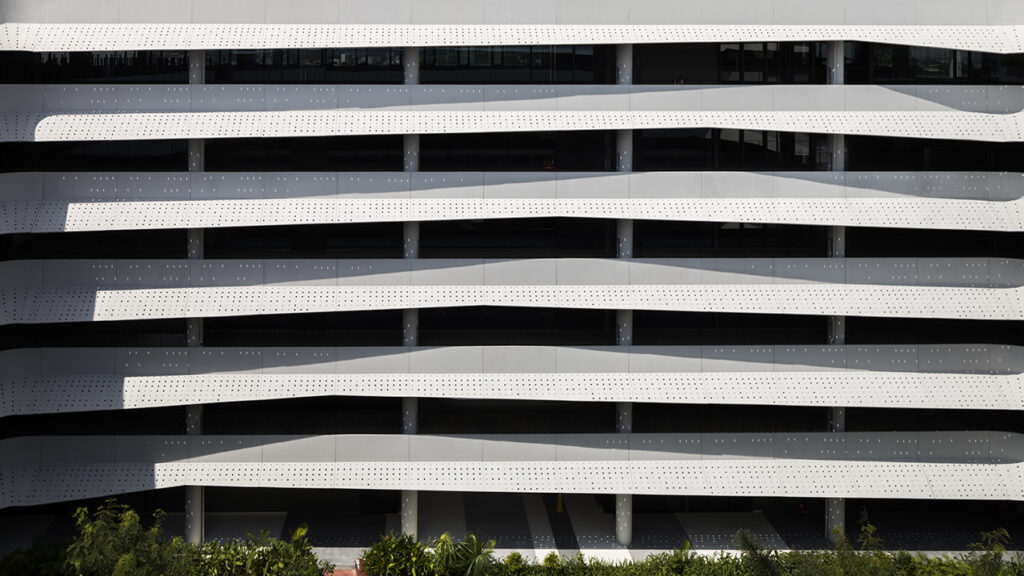
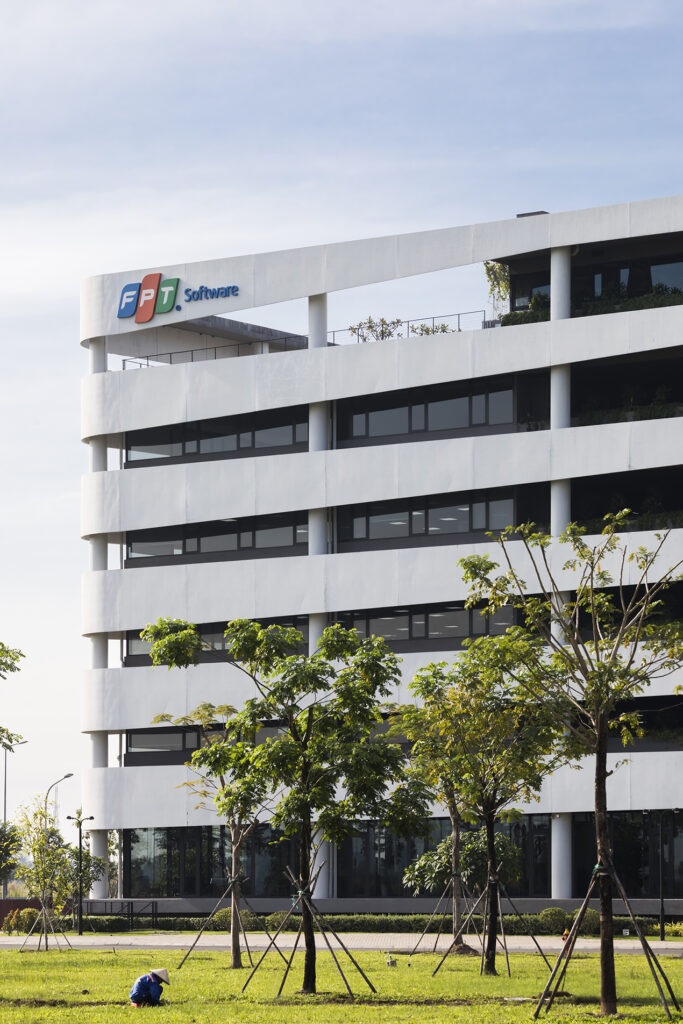
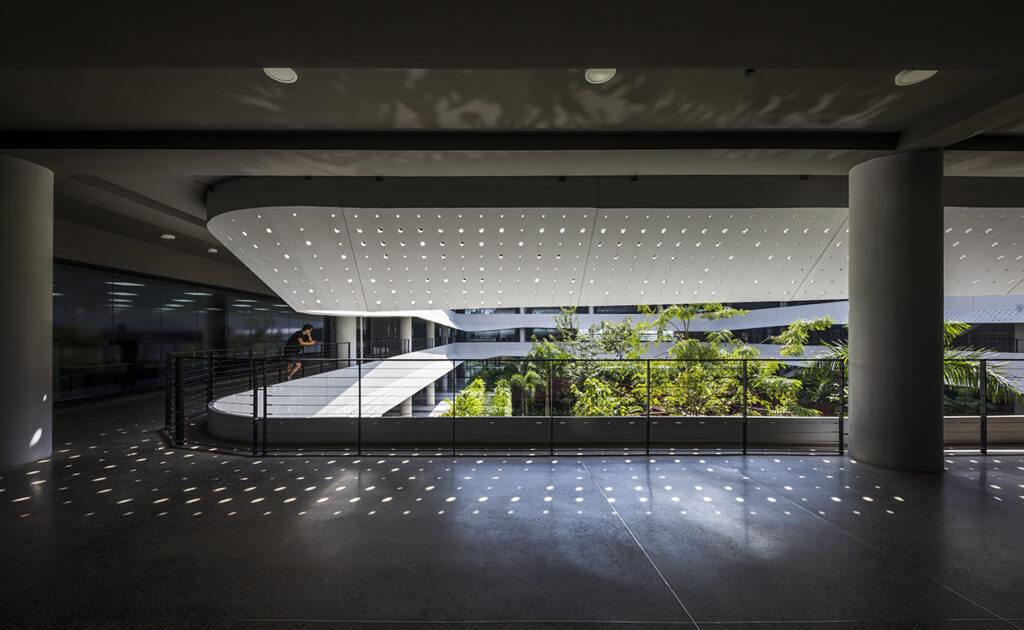
Set within a tropical climate, the pre-cast façade manipulates the orientation of sun shading to craft the beautiful illusion that is Concreate Waves. Part of new industrial zone it is the latest project for FPT in Ho Chi Minh City that will be completed in three phases. Developed from the learnings of earlier projects exploring
Set within a tropical climate, the pre-cast façade manipulates the orientation of sun shading to craft the beautiful illusion that is Concreate Waves. Part of new industrial zone it is the latest project for FPT in Ho Chi Minh City that will be completed in three phases. Developed from the learnings of earlier projects exploring the “yard typology” from a new perspective.
The building benefits from a rational floor plan and an exterior load bearing structure. This smartly maximises the floor layout and provides flexible interior space solutions. Circulation paths exist on the margins of the floor plans and relaxation areas can be found well shaded with double height sky gardens at each level, giving breathing space for a building that is highly compact. At base level natural light and cross ventilation allow the parking area to be pleasant.
Landscape elements such as; fencing, signage, and parapet walls around the yard are made from red Corten Steel. The building’s use of colour and material sets it apart from other developments within the vast masterplan. Marked by the high contrast between the mono chromatic skin of the building that is in light, medium and dark grey, and the stunning lush vegetation the building is iconic.
- ClientFsoft Ho Chi Minh City
- Cost14.5M USD
- ProgramOffice
- StatusComplete
- PhotoOki Hiroyuki